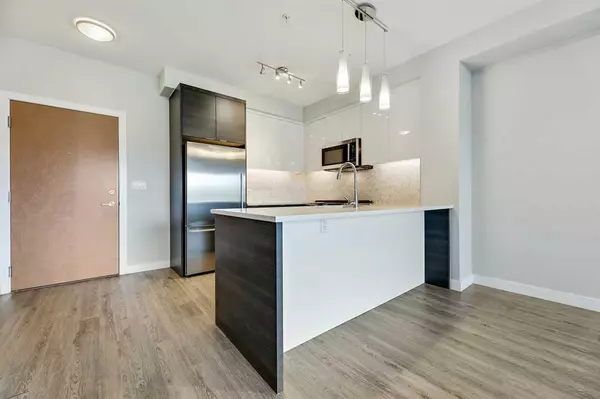$355,000
$360,000
1.4%For more information regarding the value of a property, please contact us for a free consultation.
2 Beds
1 Bath
704 SqFt
SOLD DATE : 11/27/2023
Key Details
Sold Price $355,000
Property Type Condo
Sub Type Apartment
Listing Status Sold
Purchase Type For Sale
Square Footage 704 sqft
Price per Sqft $504
Subdivision Currie Barracks
MLS® Listing ID A2076316
Sold Date 11/27/23
Style Low-Rise(1-4)
Bedrooms 2
Full Baths 1
Condo Fees $432/mo
Originating Board Calgary
Year Built 2016
Annual Tax Amount $2,043
Tax Year 2023
Property Description
BACK ON MARKET! Welcome to your new home! This modern two bedroom and one bathroom unit in Currie Barracks is perfect for a young professional, couple, or investor looking to add to their portfolio. Upon entry you’ll find the European inspired kitchen with full Stainless Steel appliances including a Gas Stove, Quartz Countertops, Marble Hexagon Tile Backsplash, plentiful counter space and an island breakfast bar. With an open concept floor plan featuring 9’ ceilings throughout, you’ll find plenty of natural sunlight flooding in the south facing balcony & windows! With plenty of living space and two large sized bedrooms, it has everything you need and more. The primary bedroom features a
walk-through closet, leading to the Luxurious 5-pc ensuite featuring a double sink, and in-suite laundry with a stackable washer & dryer. This unit also comes with one titled underground parking stall, and one assigned storage in the heated underground parkade where you’ll find bike storage, a car wash bay, and plenty of visitor parking stalls. This is a great opportunity for someone looking for their first home, in one of the
most sought after communities. You’ll notice as you enter the lobby and throughout the entire complex, the attention to detail and design is unparalleled. With numerous outdoor spaces and well thought out walking pathways, perfectly located with quick access to major roadways like Crowchild Trail & Glenmore Trail, it’s just minutes to Downtown Calgary, Mount Royal University and endless amenities nearby. Book your private showing today!
Location
Province AB
County Calgary
Area Cal Zone W
Zoning DC
Direction NE
Interior
Interior Features High Ceilings, Kitchen Island, No Smoking Home, Open Floorplan, Stone Counters, Walk-In Closet(s)
Heating Forced Air
Cooling None
Flooring Carpet, Ceramic Tile, Laminate
Appliance Dishwasher, Gas Stove, Microwave Hood Fan, Refrigerator, Washer/Dryer Stacked, Window Coverings
Laundry In Unit
Exterior
Garage Parkade, Titled, Underground
Garage Description Parkade, Titled, Underground
Community Features Park, Playground, Schools Nearby, Shopping Nearby, Sidewalks, Street Lights
Amenities Available Car Wash, Elevator(s), Park, Picnic Area, Visitor Parking
Porch Balcony(s)
Exposure S
Total Parking Spaces 1
Building
Story 4
Architectural Style Low-Rise(1-4)
Level or Stories Single Level Unit
Structure Type Brick,Composite Siding,Concrete,Stone
Others
HOA Fee Include Amenities of HOA/Condo,Common Area Maintenance,Heat,Insurance,Professional Management,Reserve Fund Contributions,Snow Removal,Trash,Water
Restrictions Board Approval
Ownership Private
Pets Description Restrictions
Read Less Info
Want to know what your home might be worth? Contact us for a FREE valuation!

Our team is ready to help you sell your home for the highest possible price ASAP
GET MORE INFORMATION

Agent | License ID: LDKATOCAN






