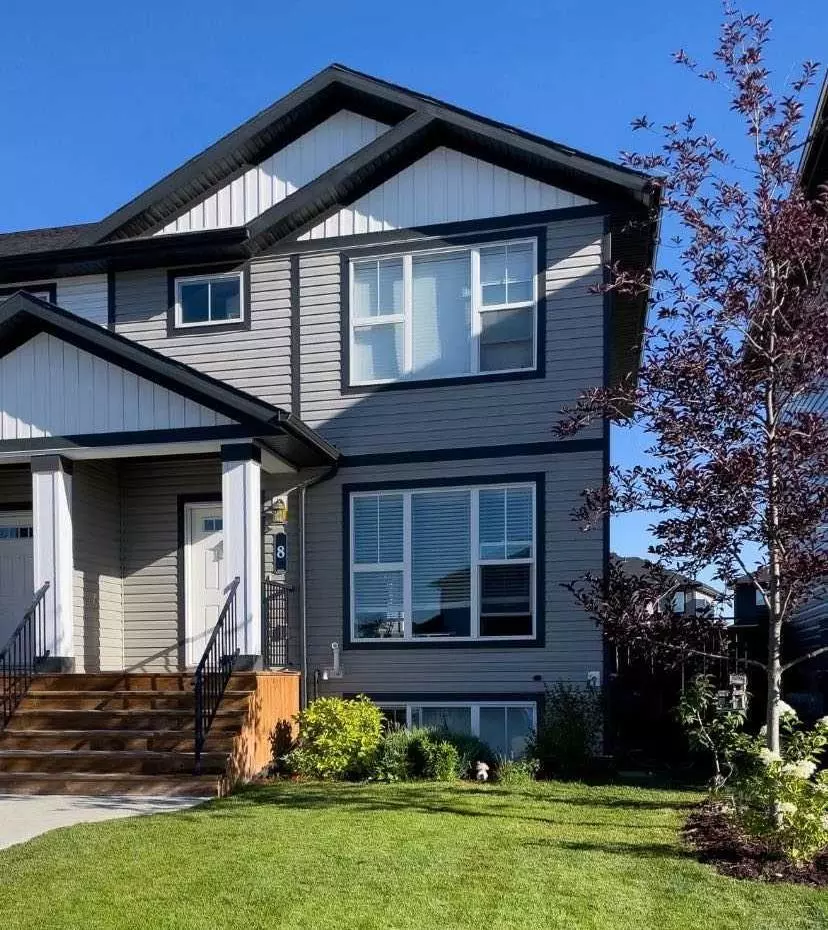$350,000
$369,999
5.4%For more information regarding the value of a property, please contact us for a free consultation.
4 Beds
4 Baths
1,157 SqFt
SOLD DATE : 11/27/2023
Key Details
Sold Price $350,000
Property Type Townhouse
Sub Type Row/Townhouse
Listing Status Sold
Purchase Type For Sale
Square Footage 1,157 sqft
Price per Sqft $302
Subdivision Liberty Landing
MLS® Listing ID A2088526
Sold Date 11/27/23
Style 2 Storey,Up/Down
Bedrooms 4
Full Baths 3
Half Baths 1
Originating Board Calgary
Year Built 2018
Annual Tax Amount $3,132
Tax Year 2023
Lot Size 680 Sqft
Acres 0.02
Lot Dimensions 20 x 34
Property Description
WELCOME to this Open floor plan End unit townhome, flooded with natural light nestled in the heart of the highly sought after Vibrant Community of Liberty Landing. This home was originally a Show Home and exhibits many upgrades. The main floor is spacious, bright and open, offering a large sitting room, a kitchen that boosts loads of counter space with island seating for 4. The bright white cupboards are finished with crown molding and upgraded hardware. The stainless appliances make this area sparkle. There is a separate dining space with large windows, a convenient half bath and backdoor entry onto the deck. Upstairs, the Primary suit is a pleasant retreat, suitable for a king sized bed plus sitting area with loads on natural light and a 3-piece ensuite. Two more bedrooms, a 4-piece bathroom and linen closet complete this level. The Basement level offers great rec room/family room space, with a large window, another good sized bedroom and a 4-piece bathroom. There is also a laundry room and additional storage space. The back deck is perfect for barbequing and summer get togethers. the backyard has a custom-built paving stone patio leading to your single car garage. Open the gate and you'll find parking for 2 additional vehicles. Across the alley is a park providing lots of open space between neighbors. Liberty Landing is a community offering many amenities for many different lifestyles - just steps away from the New Farmers Market and moments from all the shopping, dinning, movie theatres, Costco and all the offerings of Gasoline Alley. Conveniently located this community is just a 10 min drive or a short Bus ride to downtown Red Deer. New Community Schools are planned for this area. This is truly an Urban paradise with many trails, playgrounds, parks and wetlands. With easy access to the QE ll highway, you are less than one and a half hours to both Calgary and Edmonton International Airports. This Property is move in ready and a must to! See book your showing today.
Location
Province AB
County Red Deer County
Zoning DCD-9A
Direction SE
Rooms
Basement Finished, Full
Interior
Interior Features Crown Molding, High Ceilings, Kitchen Island, Open Floorplan, Storage, Sump Pump(s)
Heating Forced Air, Natural Gas
Cooling None
Flooring Carpet, Laminate, Vinyl
Appliance Dishwasher, Dryer, Electric Stove, Microwave Hood Fan, Refrigerator, Washer, Window Coverings
Laundry In Basement
Exterior
Garage Off Street, Parking Pad, Single Garage Detached
Garage Spaces 1.0
Garage Description Off Street, Parking Pad, Single Garage Detached
Fence Fenced
Community Features Other, Playground, Schools Nearby, Shopping Nearby, Sidewalks, Street Lights, Walking/Bike Paths
Roof Type Asphalt Shingle
Porch Deck, Front Porch, Patio
Lot Frontage 20.0
Exposure SE
Total Parking Spaces 3
Building
Lot Description Back Lane, Back Yard, Backs on to Park/Green Space, Front Yard, Garden, Low Maintenance Landscape, Landscaped, See Remarks
Foundation Poured Concrete
Architectural Style 2 Storey, Up/Down
Level or Stories Two
Structure Type Aluminum Siding
Others
Restrictions None Known
Tax ID 84147062
Ownership Private
Read Less Info
Want to know what your home might be worth? Contact us for a FREE valuation!

Our team is ready to help you sell your home for the highest possible price ASAP
GET MORE INFORMATION

Agent | License ID: LDKATOCAN






