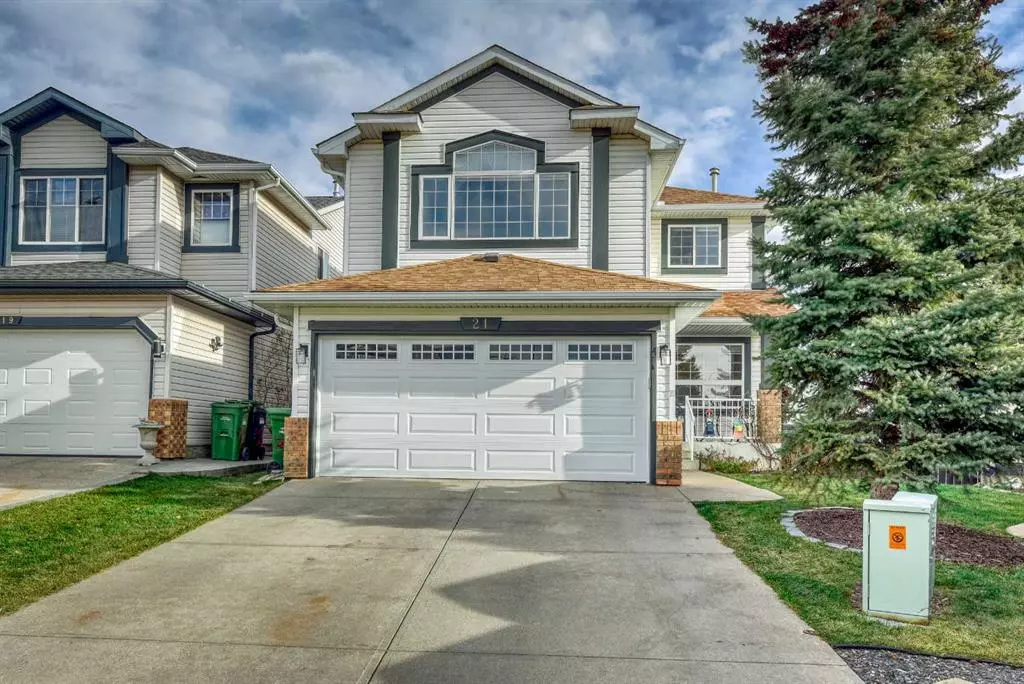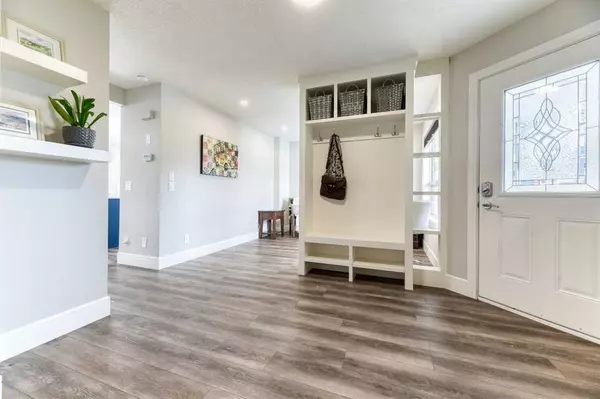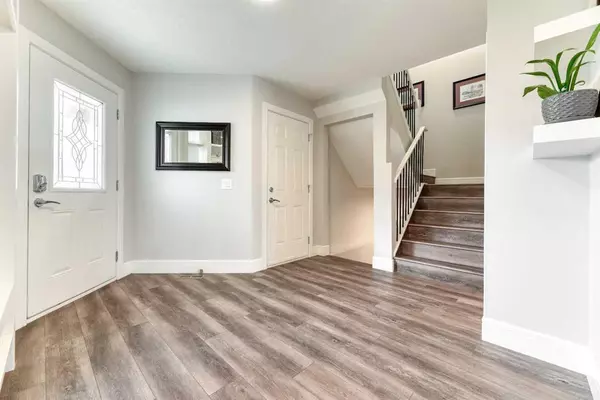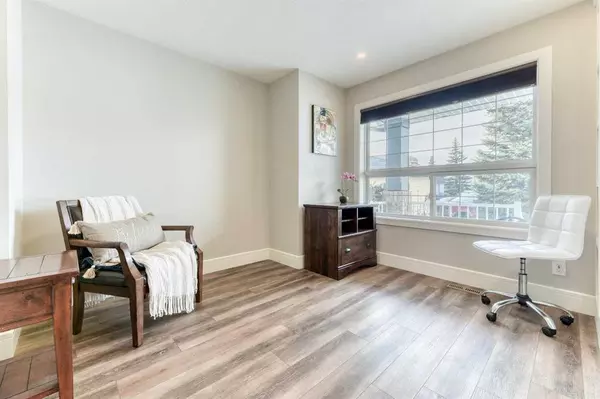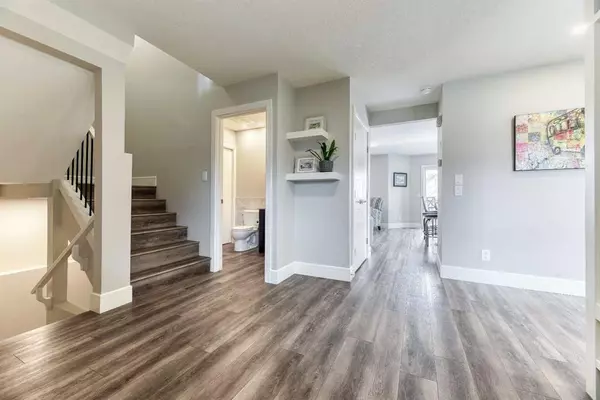$788,800
$749,900
5.2%For more information regarding the value of a property, please contact us for a free consultation.
3 Beds
4 Baths
1,923 SqFt
SOLD DATE : 11/27/2023
Key Details
Sold Price $788,800
Property Type Single Family Home
Sub Type Detached
Listing Status Sold
Purchase Type For Sale
Square Footage 1,923 sqft
Price per Sqft $410
Subdivision Arbour Lake
MLS® Listing ID A2088227
Sold Date 11/27/23
Style 2 Storey
Bedrooms 3
Full Baths 3
Half Baths 1
HOA Fees $21/ann
HOA Y/N 1
Originating Board Calgary
Year Built 1998
Annual Tax Amount $4,110
Tax Year 2023
Lot Size 6,641 Sqft
Acres 0.15
Property Description
Welcome to paradise in Arbour Lake, where luxury and comfort converge in this stunningly renovated 2-storey WALK OUT, air conditioned masterpiece. Tucked away on a tranquil cul-de-sac, this home is not just a residence; it's a statement of elegance and modern living. The spacious living area boasts large windows that invite natural light to dance on the sleek surfaces and illuminate the intricate details of the renovations. Every corner is a testament to thoughtful craftsmanship, from the carefully chosen fixtures to the exquisite flooring that whispers sophistication underfoot. The heart of this home is the kitchen – a chef's dream, with gorgeous SS appliances, quartz countertops, and ample storage, it's where culinary aspirations meet aesthetic pleasures. Imagine entertaining friends and family in this culinary haven, creating memories against a backdrop of stylish design. Patio doors allow you to step onto your large deck, overlooking the vast backyard. Whether you envision summer barbecues, gardening adventures, or simply a serene space to unwind, this outdoor area is the perfect extension of your living space. Venture upstairs to find a sanctuary of bedrooms, each offering its own unique charm. The primary suite is a retreat in itself, with a renovated ensuite that transforms the morning routine into a spa-like experience and over sized walk-in custom closet with loads of built ins and storage. The other bedrooms provide comfort and versatility, adapting to your lifestyle and needs. A large bonus room is the perfect space for your growing family. Indulge in the ultimate basement retreat, boasting stellar storage solutions, a chic bathroom, and a cozy bedroom, effortlessly combining functionality with style, creating an ideal space for relaxation and convenience. Located in the coveted Arbour Lake community, this home isn't just about the structure; it's about the lifestyle it affords. Enjoy the nearby lake, community amenities, all levels of schools and the sense of exclusivity that comes with residing on a peaceful cul-de-sac. Welcome to your dream home in Arbour Lake, where sophistication meets serenity.
Location
Province AB
County Calgary
Area Cal Zone Nw
Zoning R-C1
Direction W
Rooms
Basement Finished, Walk-Out To Grade
Interior
Interior Features Built-in Features, Ceiling Fan(s), Closet Organizers, Double Vanity, High Ceilings, Kitchen Island, Pantry, See Remarks, Walk-In Closet(s)
Heating Forced Air
Cooling Central Air
Flooring Vinyl Plank
Appliance Dishwasher, Dryer, Electric Stove, Microwave, Refrigerator, Washer
Laundry In Bathroom, Main Level
Exterior
Garage Double Garage Attached
Garage Spaces 2.0
Garage Description Double Garage Attached
Fence Fenced
Community Features Lake, Park, Playground, Schools Nearby, Shopping Nearby
Amenities Available None
Roof Type Asphalt Shingle
Porch Deck, See Remarks
Lot Frontage 25.66
Total Parking Spaces 4
Building
Lot Description Back Yard, Garden, Landscaped
Foundation Poured Concrete
Architectural Style 2 Storey
Level or Stories Two
Structure Type Brick,Vinyl Siding,Wood Frame
Others
Restrictions Easement Registered On Title,Restrictive Covenant,Utility Right Of Way
Tax ID 83068415
Ownership Private
Read Less Info
Want to know what your home might be worth? Contact us for a FREE valuation!

Our team is ready to help you sell your home for the highest possible price ASAP
GET MORE INFORMATION

Agent | License ID: LDKATOCAN

