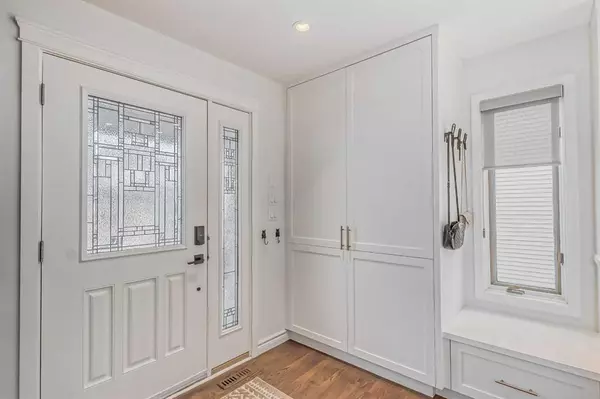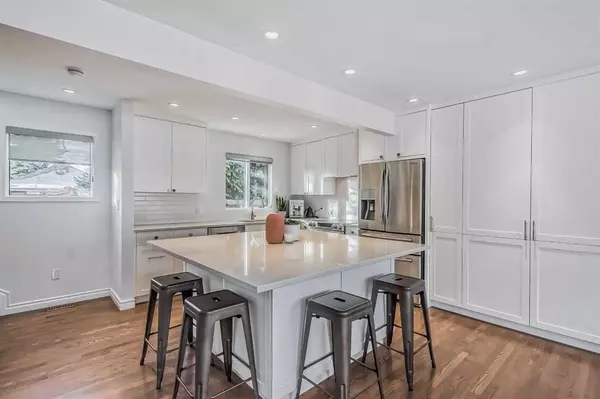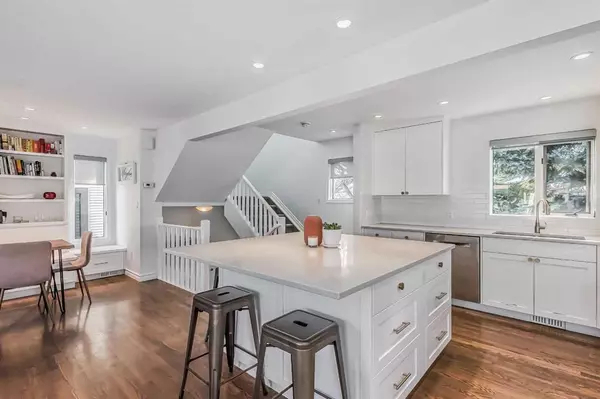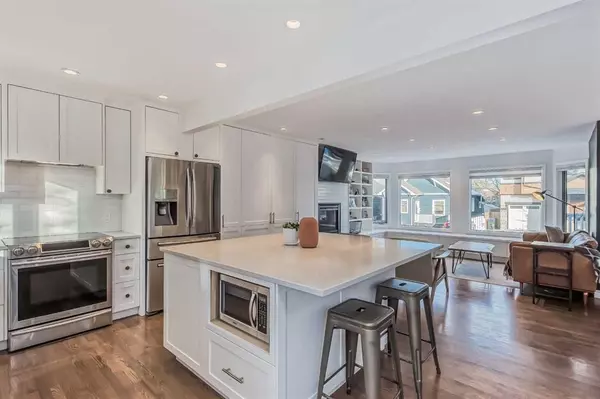$870,000
$885,000
1.7%For more information regarding the value of a property, please contact us for a free consultation.
3 Beds
3 Baths
1,408 SqFt
SOLD DATE : 11/25/2023
Key Details
Sold Price $870,000
Property Type Single Family Home
Sub Type Detached
Listing Status Sold
Purchase Type For Sale
Square Footage 1,408 sqft
Price per Sqft $617
Subdivision Inglewood
MLS® Listing ID A2091138
Sold Date 11/25/23
Style 2 Storey
Bedrooms 3
Full Baths 3
Originating Board Calgary
Year Built 1992
Annual Tax Amount $4,741
Tax Year 2023
Lot Size 2,895 Sqft
Acres 0.07
Property Description
EXCELLENT OPPORTUNITY to live in this FULLY RENOVATED SINGLE FAMILY DETACHED home with a DOUBLE ATTACHED GARAGE in INGLEWOOD, one of Calgary's most sought after communities! This sleek, modern, tastefully designed home was renovated and re-designed in 2016 and showcases an impeccable array of features any discerning buyer will appreciate in 2023! Beautiful and very functional built in storage space throughout this property! 3 Total Bedrooms (2 Up 1 down) and 3 FULL Bathrooms, including a beautiful 5 PIECE ENSUITE! Beautiful built in drawers and shelving in both the primary and upstairs bedroom including His & Hers closets! This home also features a long HEATED DRIVEWAY! The large private BACKYARD is a perfect amount of space for entertaining, and for all your family pets! This house is on a street that is a very sought after peaceful LOCATION in INGLEWOOD and close to the wonderful popular amenities this area has to offer, including steps to the RIVER PATHWAY, tennis courts, an outdoor rink, the Inglewood Bird Sanctuary, Calgary Zoo, and the vibrant 9th Avenue!
Location
Province AB
County Calgary
Area Cal Zone Cc
Zoning R-C2
Direction E
Rooms
Basement Finished, Full
Interior
Interior Features Bookcases, No Smoking Home
Heating Forced Air, Natural Gas
Cooling None
Flooring Carpet, Ceramic Tile, Hardwood
Fireplaces Number 1
Fireplaces Type Gas
Appliance Dishwasher, Dryer, Electric Stove, Refrigerator, Washer
Laundry In Bathroom
Exterior
Garage Double Garage Attached
Garage Spaces 2.0
Garage Description Double Garage Attached
Fence Fenced
Community Features Shopping Nearby, Walking/Bike Paths
Roof Type Asphalt Shingle
Porch Patio
Lot Frontage 34.78
Total Parking Spaces 2
Building
Lot Description See Remarks
Foundation Wood
Architectural Style 2 Storey
Level or Stories Two
Structure Type Vinyl Siding,Wood Frame
Others
Restrictions None Known
Tax ID 82962156
Ownership Private
Read Less Info
Want to know what your home might be worth? Contact us for a FREE valuation!

Our team is ready to help you sell your home for the highest possible price ASAP
GET MORE INFORMATION

Agent | License ID: LDKATOCAN






