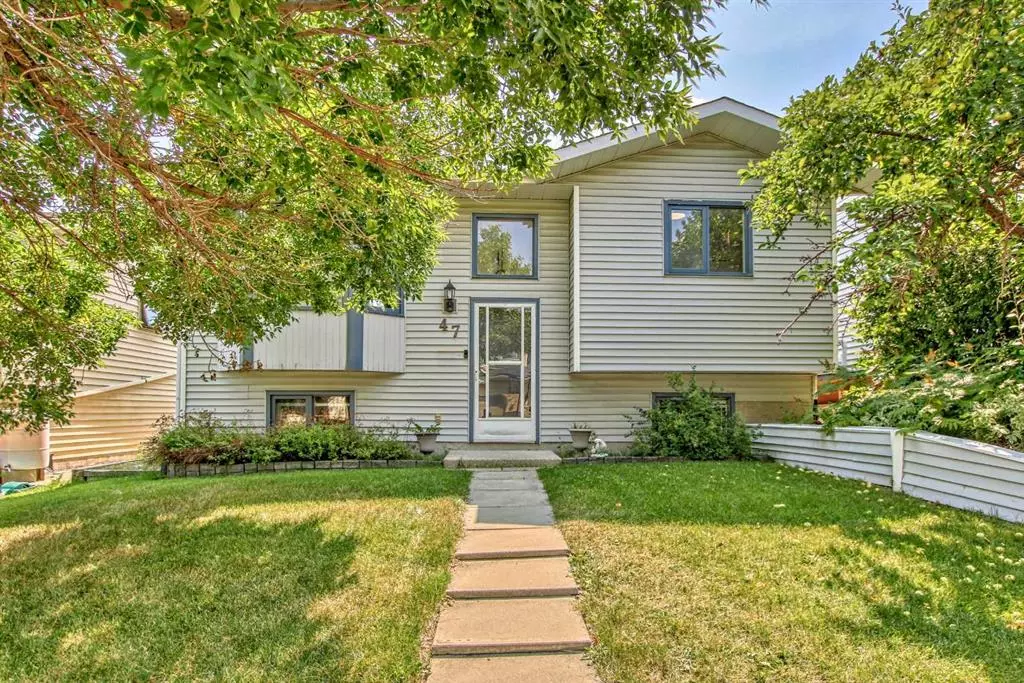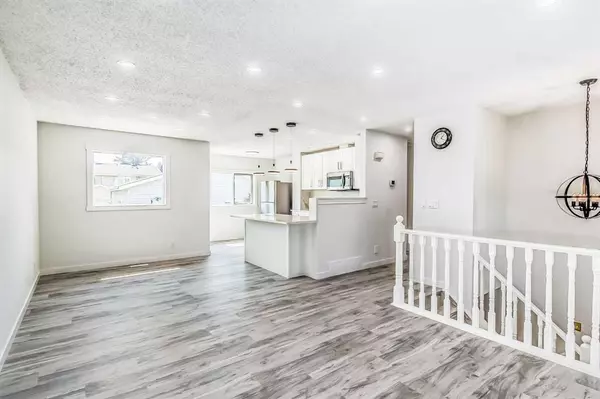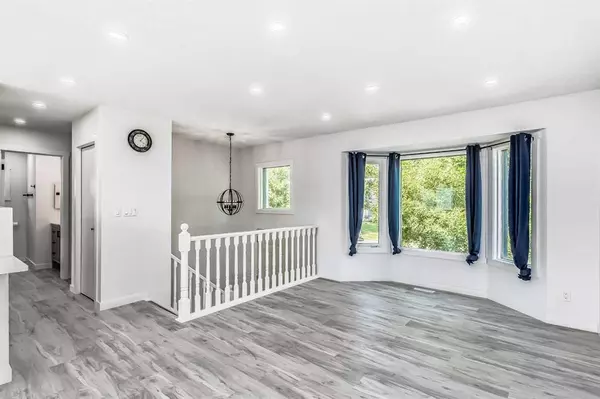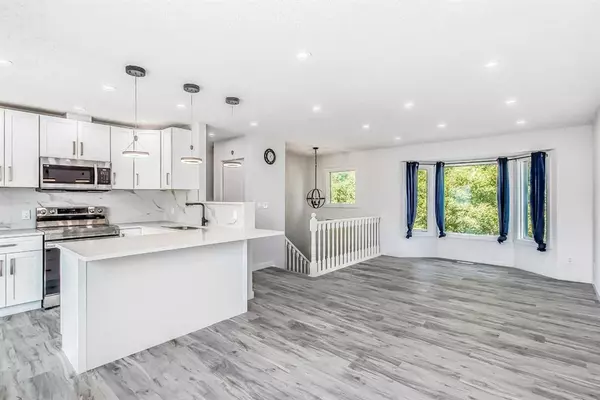$529,000
$539,900
2.0%For more information regarding the value of a property, please contact us for a free consultation.
4 Beds
2 Baths
887 SqFt
SOLD DATE : 11/25/2023
Key Details
Sold Price $529,000
Property Type Single Family Home
Sub Type Detached
Listing Status Sold
Purchase Type For Sale
Square Footage 887 sqft
Price per Sqft $596
Subdivision Macewan Glen
MLS® Listing ID A2084547
Sold Date 11/25/23
Style Bi-Level
Bedrooms 4
Full Baths 2
Originating Board Calgary
Year Built 1986
Annual Tax Amount $2,760
Tax Year 2023
Lot Size 4,004 Sqft
Acres 0.09
Property Description
IMMEDIATE POSSESSION: Available for immediate move-in.
FRESHLY RENOVATED: Modernized in July 2023 with contemporary fixtures and finishes.
IDEAL FOR FAMILIES: Especially suited for first-time homebuyers or expanding families.
PROXIMITY TO SCHOOLS: Located within walking distance of top-rated institutions like Simons Valley Elementary and Monsignor Neville Anderson.
RECREATIONAL AMENITIES NEARBY: Situated close to a playground, outdoor rink, and baseball diamond.
MODERN KITCHEN: Features a newly-updated suite with sleek quartz countertops and top-notch fixtures.
AMBIENT LIGHTING: Enhanced by brand-new pot lights across the main floor.
OPEN-CONCEPT LAYOUT: Offers a smooth blend of the living room and kitchen spaces.
SPACIOUS BEDROOMS: Two on the main floor with an additional two in the basement.
BASEMENT RETREAT: Boasts an authentic wood-burning fireplace, ideal for intimate family moments.
OUTDOOR SPACE: Comes with a roomy deck that offers a view of a verdant backyard, serving as a relaxation haven.
AMPLE PARKING: A double detached garage ensures plenty of parking space.
DAMAGE NOTE: There is damage to the back sliding door frame, caused during an old refrigerator removal.
Location
Province AB
County Calgary
Area Cal Zone N
Zoning R-C1
Direction NW
Rooms
Basement Finished, Full
Interior
Interior Features Central Vacuum, See Remarks
Heating Forced Air, Natural Gas
Cooling None
Flooring Hardwood, Vinyl Plank
Fireplaces Number 1
Fireplaces Type Basement, Gas, Wood Burning
Appliance Dishwasher, Electric Range, Microwave Hood Fan, Refrigerator, Washer
Laundry In Basement
Exterior
Garage Double Garage Detached, Garage Faces Rear, On Street
Garage Spaces 2.0
Garage Description Double Garage Detached, Garage Faces Rear, On Street
Fence Fenced
Community Features Park, Playground, Schools Nearby, Shopping Nearby, Sidewalks, Street Lights
Roof Type Asphalt Shingle
Porch Deck
Lot Frontage 40.03
Total Parking Spaces 2
Building
Lot Description Rectangular Lot
Foundation Wood
Architectural Style Bi-Level
Level or Stories Bi-Level
Structure Type Wood Frame
Others
Restrictions None Known
Tax ID 82936944
Ownership Private
Read Less Info
Want to know what your home might be worth? Contact us for a FREE valuation!

Our team is ready to help you sell your home for the highest possible price ASAP
GET MORE INFORMATION

Agent | License ID: LDKATOCAN






