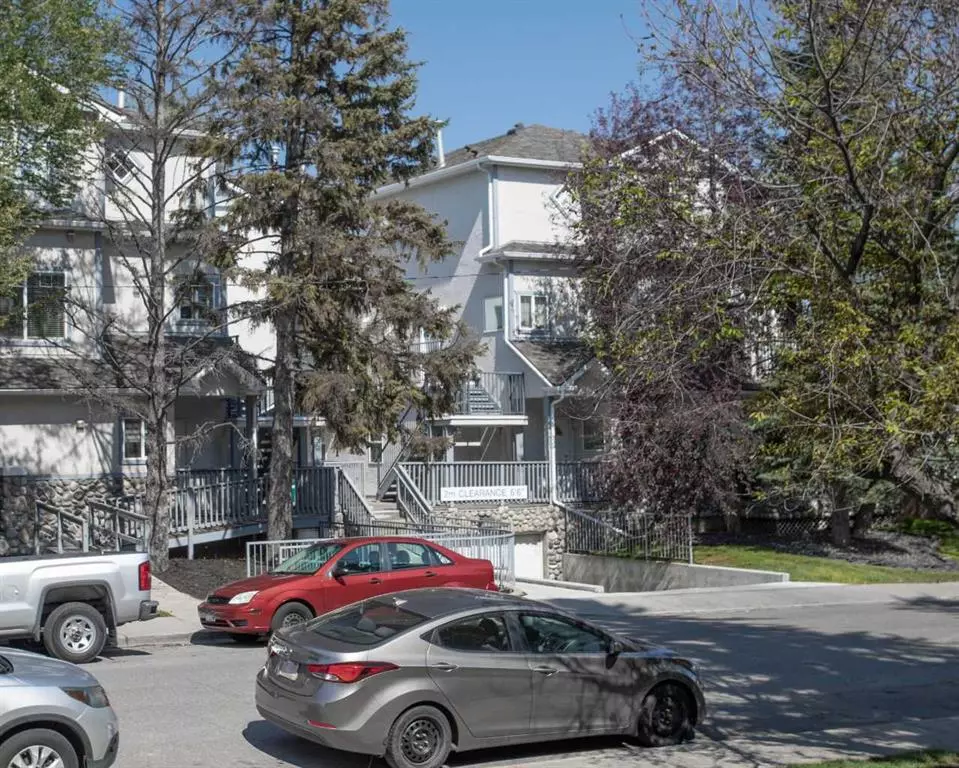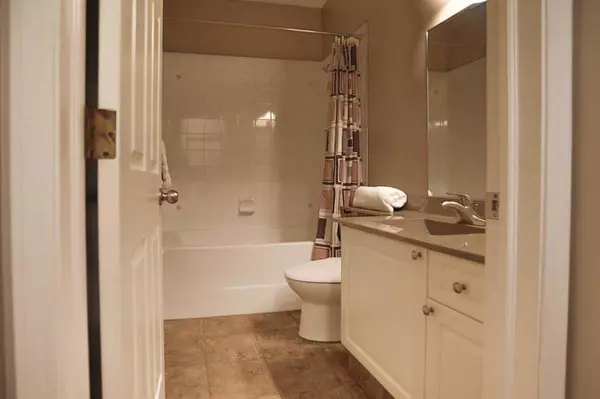$350,000
$379,000
7.7%For more information regarding the value of a property, please contact us for a free consultation.
2 Beds
2 Baths
1,049 SqFt
SOLD DATE : 11/25/2023
Key Details
Sold Price $350,000
Property Type Townhouse
Sub Type Row/Townhouse
Listing Status Sold
Purchase Type For Sale
Square Footage 1,049 sqft
Price per Sqft $333
Subdivision Windsor Park
MLS® Listing ID A2076536
Sold Date 11/25/23
Style 2 Storey
Bedrooms 2
Full Baths 2
Condo Fees $475
Originating Board Calgary
Year Built 1999
Annual Tax Amount $1,685
Tax Year 2023
Property Description
Executive style 2 bedroom, 2 full bath condominium in prime SW location, walking distance to Chinook Center, the LRT, and the number 3 bus route into downtown. Come check out this super clean, quiet home located on a beautiful tree lined street in Windsor Park. This home has a gorgeous master bedroom spanning the entire top floor, with vaulted ceilings, walk-in closet, full ensuite bath and nice, private balcony. The main floor features 9 ft ceilings, and is well laid out with a second bedroom, full 4 pc bathroom and bright and welcoming living room / kitchen area. While we’ve been enjoying this great summer weather, it’s just a matter of time before winter is upon us. When your friends are cursing the snow and scraping the ice off their windshields, you’ll be glad you can park two full sized vehicles in the toasty-warm heated parkade, then settle in to enjoy evenings with the warm glow of your beautiful gas fireplace. Pack your bags, this home is move-in ready!
Location
Province AB
County Calgary
Area Cal Zone Cc
Zoning DC (pre 1P2007)
Direction SW
Rooms
Basement None
Interior
Interior Features Ceiling Fan(s), High Ceilings, Tile Counters, Vaulted Ceiling(s), Walk-In Closet(s)
Heating Boiler, In Floor, Make-up Air, Fireplace(s), Natural Gas
Cooling None
Flooring Carpet, Ceramic Tile, Concrete, Laminate
Fireplaces Number 1
Fireplaces Type Blower Fan, Gas, Living Room, Mantle, Tile
Appliance Dishwasher, Electric Stove, Garage Control(s), Refrigerator, Washer/Dryer Stacked, Window Coverings
Laundry Laundry Room, Upper Level
Exterior
Garage Garage Door Opener, Heated Garage, Parkade, Tandem, Titled, Underground
Garage Spaces 2.0
Garage Description Garage Door Opener, Heated Garage, Parkade, Tandem, Titled, Underground
Fence None
Community Features Park, Playground, Schools Nearby, Shopping Nearby, Sidewalks, Street Lights
Amenities Available Visitor Parking
Roof Type Asphalt Shingle
Porch Balcony(s)
Exposure N
Total Parking Spaces 2
Building
Lot Description Back Lane, Few Trees, Landscaped
Story 3
Foundation Poured Concrete
Architectural Style 2 Storey
Level or Stories Two
Structure Type Concrete,Stone,Stucco,Wood Frame
Others
HOA Fee Include Common Area Maintenance,Insurance,Professional Management,Reserve Fund Contributions,Snow Removal
Restrictions Board Approval
Ownership Private
Pets Description Restrictions
Read Less Info
Want to know what your home might be worth? Contact us for a FREE valuation!

Our team is ready to help you sell your home for the highest possible price ASAP
GET MORE INFORMATION

Agent | License ID: LDKATOCAN






