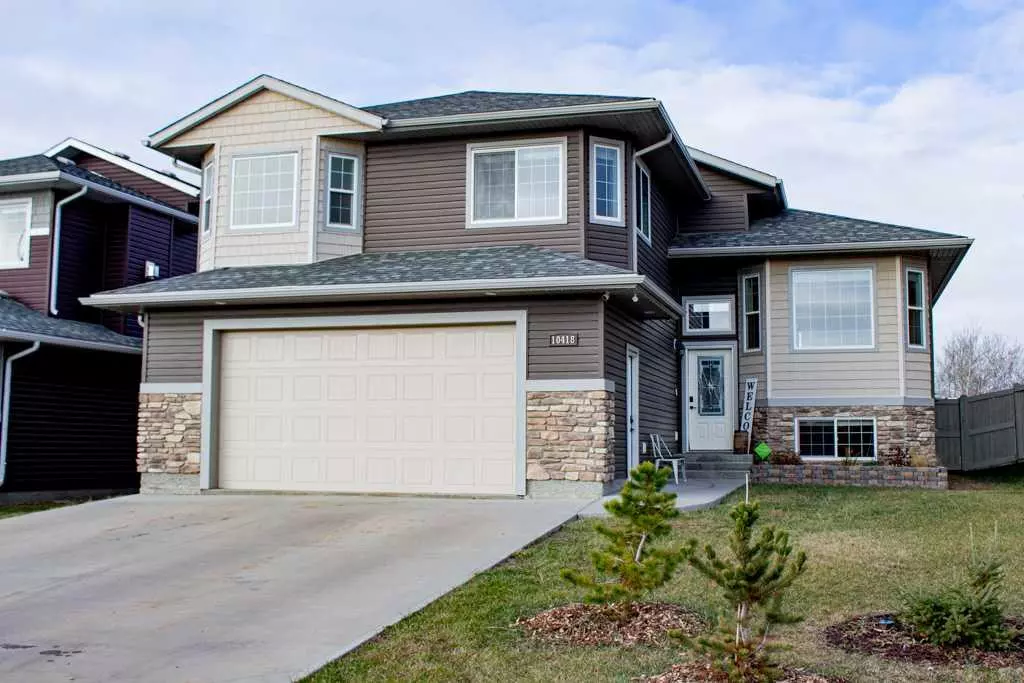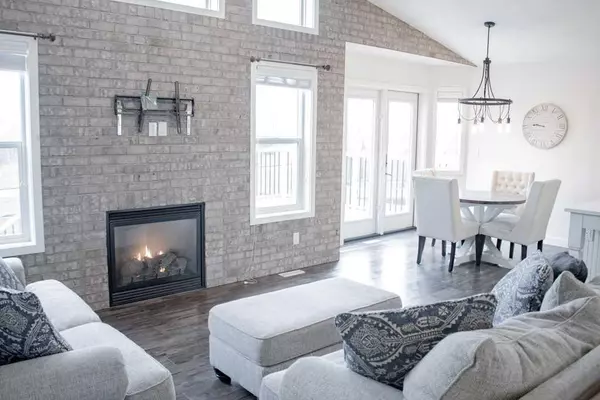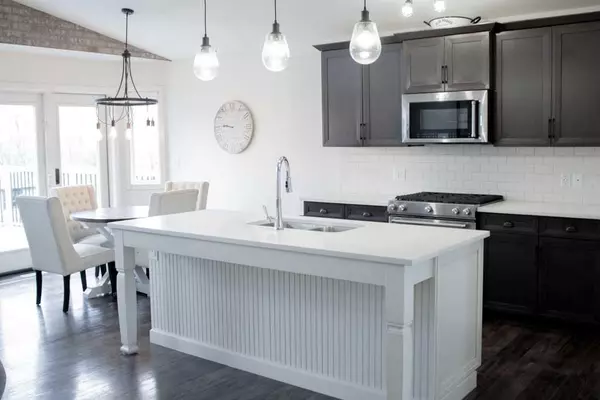$517,500
$529,900
2.3%For more information regarding the value of a property, please contact us for a free consultation.
4 Beds
3 Baths
1,658 SqFt
SOLD DATE : 11/25/2023
Key Details
Sold Price $517,500
Property Type Single Family Home
Sub Type Detached
Listing Status Sold
Purchase Type For Sale
Square Footage 1,658 sqft
Price per Sqft $312
Subdivision Arbour Hills
MLS® Listing ID A2091499
Sold Date 11/25/23
Style Modified Bi-Level
Bedrooms 4
Full Baths 3
Originating Board Grande Prairie
Year Built 2015
Annual Tax Amount $6,186
Tax Year 2023
Lot Size 6,228 Sqft
Acres 0.14
Property Description
In the picturesque neighborhood of Arbour Hills, here is an exceptional residence that seamlessly marries modern design with unparalleled functionality, promising a lifestyle of absolute luxury. This distinctive modified bi-level home boasts a primary bedroom strategically placed over the garage, accompanied by a sumptuous 4-piece en-suite featuring a rejuvenating soaker tub and a separate shower. Its expansive open floor plan, enriched by soaring vaulted ceilings in the kitchen, dining area, and great room, creates an inviting and capacious ambiance that's perfect for both entertaining and daily living. With quality materials like warm hardwood floors and a captivating feature brick stonework wall, this house exudes a cozy modern charm. Furthermore, its energy-efficient attributes, air conditioning, fully developed basement with additional fireplace, and a handy bar fridge. Conveniently located main floor office space cater to the demands of a contemporary lifestyle. Fully fenced yard, backing onto serene trees and a meandering walking trail, with parks, schools and playgrounds just steps away. This home delivers the perfect fusion of style, comfort, and convenience for those seeking a truly refined living experience. Professionally installed commercial grade, smart, colour changing holiday exterior lighting. Book your showing today.
Location
Province AB
County Grande Prairie
Zoning RG
Direction S
Rooms
Basement Finished, Full
Interior
Interior Features Beamed Ceilings, Built-in Features, High Ceilings, Open Floorplan, Quartz Counters, See Remarks, Sump Pump(s), Vaulted Ceiling(s), Vinyl Windows
Heating Forced Air
Cooling Central Air
Flooring Carpet, Laminate, Tile, Vinyl
Fireplaces Number 2
Fireplaces Type Gas
Appliance Other
Laundry In Basement
Exterior
Garage Double Garage Attached
Garage Spaces 2.0
Garage Description Double Garage Attached
Fence Fenced
Community Features Lake, Park, Playground, Schools Nearby, Shopping Nearby, Sidewalks, Street Lights, Walking/Bike Paths
Roof Type Asphalt Shingle
Porch Deck
Lot Frontage 53.7
Total Parking Spaces 6
Building
Lot Description Back Lane, Back Yard, Backs on to Park/Green Space, City Lot, Cleared, Creek/River/Stream/Pond, Few Trees, Lawn, Greenbelt, Interior Lot, No Neighbours Behind, Landscaped, Rectangular Lot, See Remarks
Foundation Poured Concrete
Architectural Style Modified Bi-Level
Level or Stories Bi-Level
Structure Type Concrete,Manufactured Floor Joist,Mixed,Other,See Remarks,Vinyl Siding,Wood Frame
Others
Restrictions None Known
Tax ID 83531850
Ownership Private
Read Less Info
Want to know what your home might be worth? Contact us for a FREE valuation!

Our team is ready to help you sell your home for the highest possible price ASAP
GET MORE INFORMATION

Agent | License ID: LDKATOCAN






