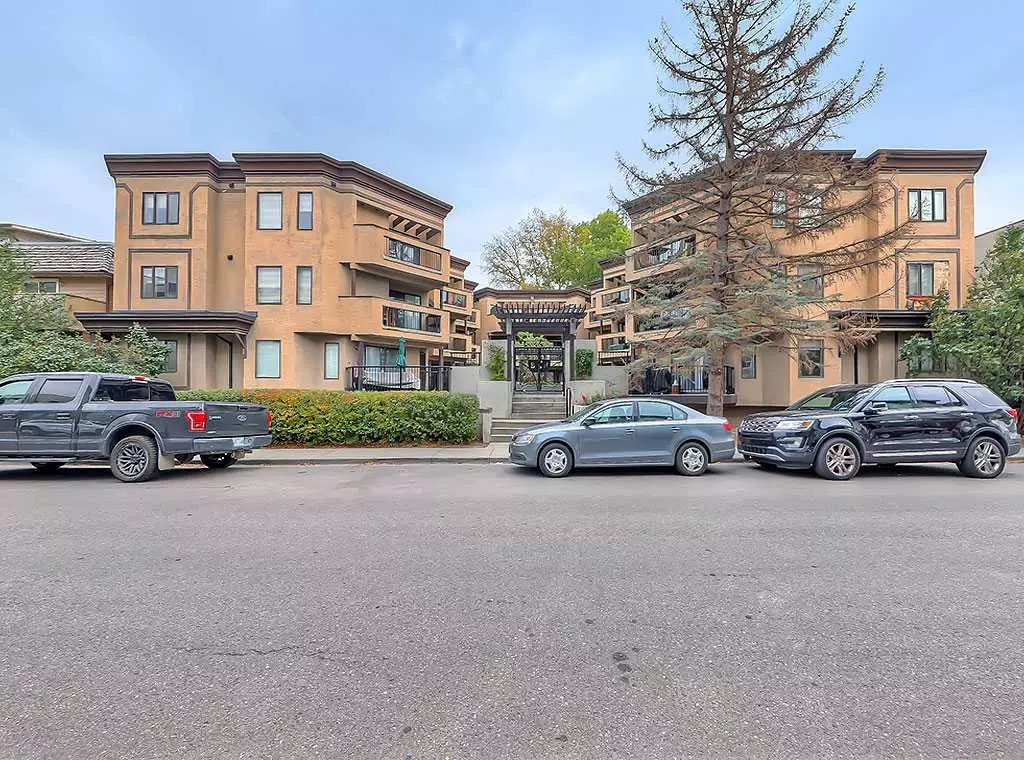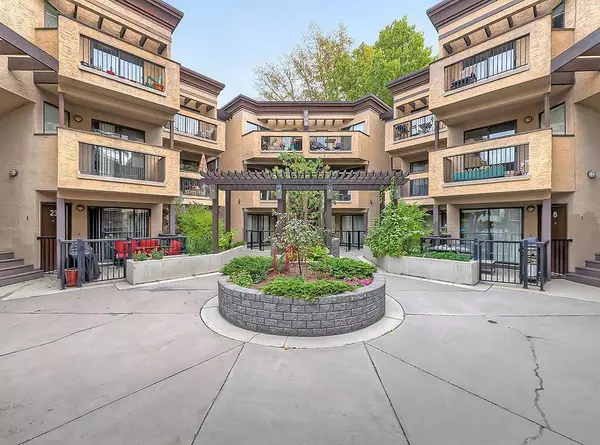$221,500
$219,900
0.7%For more information regarding the value of a property, please contact us for a free consultation.
2 Beds
1 Bath
770 SqFt
SOLD DATE : 11/24/2023
Key Details
Sold Price $221,500
Property Type Condo
Sub Type Apartment
Listing Status Sold
Purchase Type For Sale
Square Footage 770 sqft
Price per Sqft $287
Subdivision Renfrew
MLS® Listing ID A2085858
Sold Date 11/24/23
Style Low-Rise(1-4)
Bedrooms 2
Full Baths 1
Condo Fees $585/mo
Originating Board Calgary
Year Built 1982
Annual Tax Amount $1,396
Tax Year 2023
Property Description
Welcome to Bridgeland heights, a dynamic condo complex located on a quiet street in the heart of Renfrew. Walking distance to Edmonton Tr for transit, shops and restaurants, an easy stroll down the hill into Bridgeland and just a short commute into Downtown! This two-bedroom, one-bathroom, 770 SqFt home features a private entrance, assigned parking and storage and a west facing balcony that overlooks the complexes secure courtyard. This unit is light and bright in part due to the sleek maple hardwood throughout the unit. The kitchen is stylish and modern and features a subway tile backsplash, plenty of cabinetry, wine fridge, island with room for 3 stools and opens seamlessly to the living/dining spaces. Easy access to the covered, west facing balcony that overlooks the tranquil courtyard. The bedrooms are nicely separated from the living space with windows facing to the east. Both bedrooms have ample closet space and can be adjoined by opening sliding doors or could be permanently separated by framing in a wall. A convenient and well appointed 4-piece bathroom is located across the hall from the bedrooms. The unit is completed by additional in unit storage as well as in-suite laundry. This unit also comes with underground assigned parking as well as an assigned storage locker.
Location
Province AB
County Calgary
Area Cal Zone Cc
Zoning M-C2
Direction E
Interior
Interior Features Closet Organizers, French Door, Kitchen Island, Open Floorplan
Heating Baseboard
Cooling None
Flooring Ceramic Tile, Hardwood
Appliance Dishwasher, Dryer, Electric Stove, Microwave Hood Fan, Refrigerator, Washer, Window Coverings, Wine Refrigerator
Laundry In Unit
Exterior
Garage Parkade, Underground
Garage Description Parkade, Underground
Community Features Park, Playground, Schools Nearby, Shopping Nearby, Sidewalks, Street Lights, Walking/Bike Paths
Amenities Available Snow Removal
Roof Type Asphalt/Gravel
Porch Balcony(s)
Exposure SW,W
Total Parking Spaces 1
Building
Story 3
Architectural Style Low-Rise(1-4)
Level or Stories Single Level Unit
Structure Type Stucco,Wood Frame
Others
HOA Fee Include Common Area Maintenance,Heat,Insurance,Professional Management,Reserve Fund Contributions,Sewer,Snow Removal,Trash,Water
Restrictions Pet Restrictions or Board approval Required
Ownership Private
Pets Description Yes
Read Less Info
Want to know what your home might be worth? Contact us for a FREE valuation!

Our team is ready to help you sell your home for the highest possible price ASAP
GET MORE INFORMATION

Agent | License ID: LDKATOCAN






