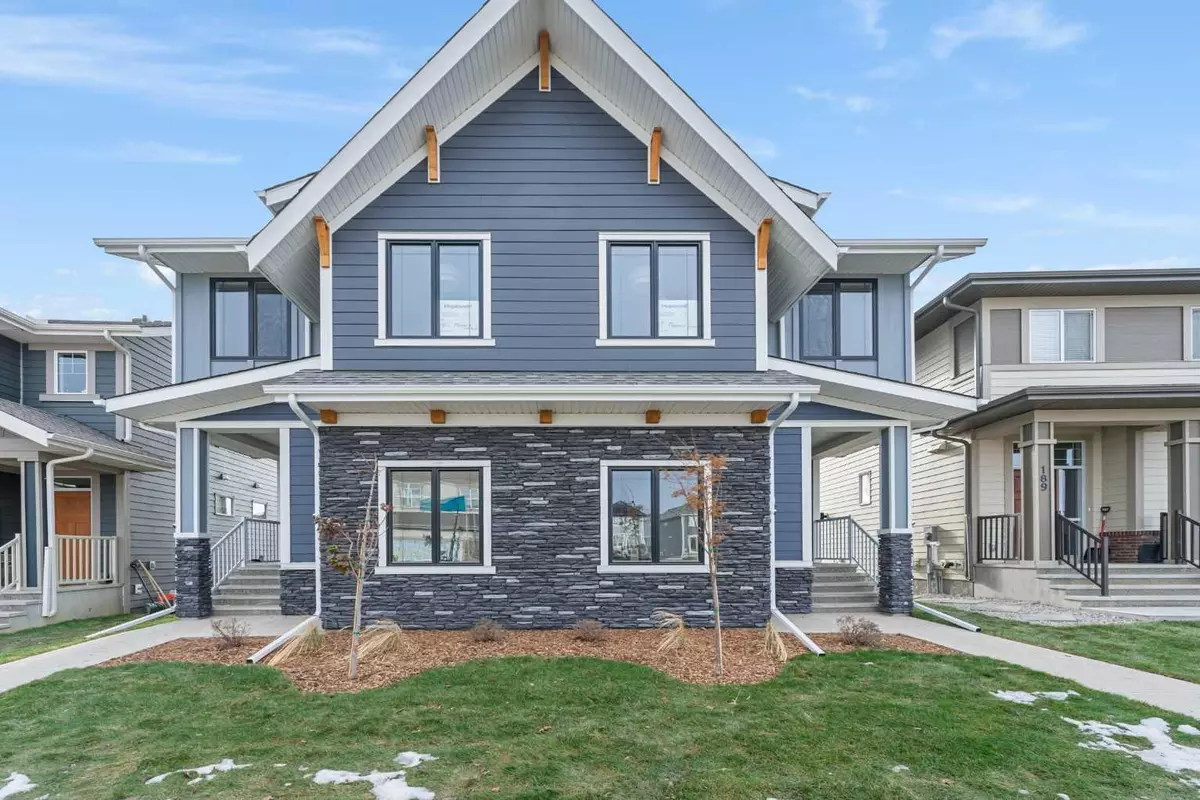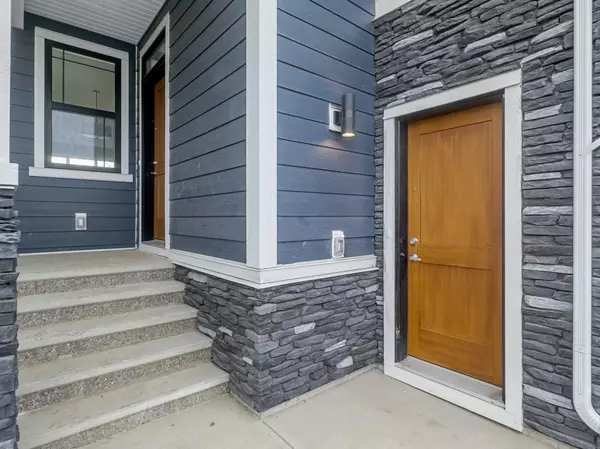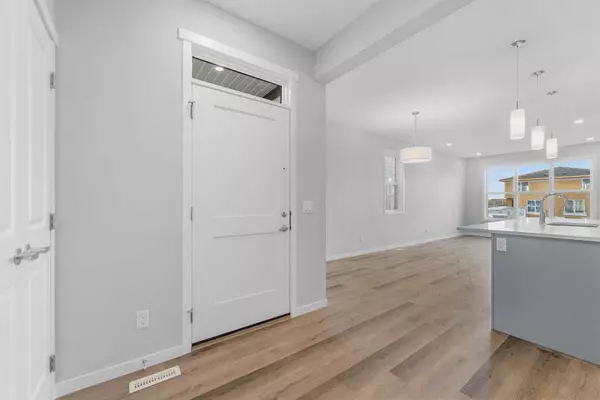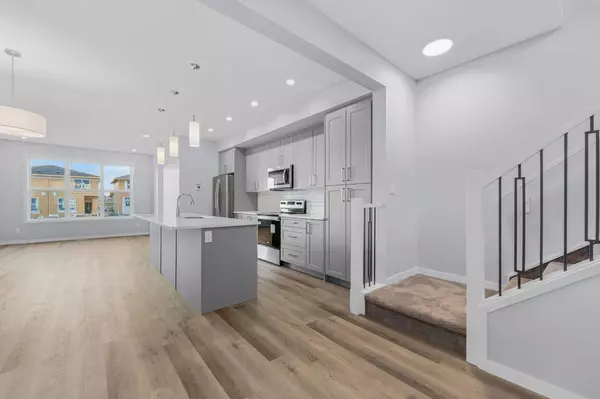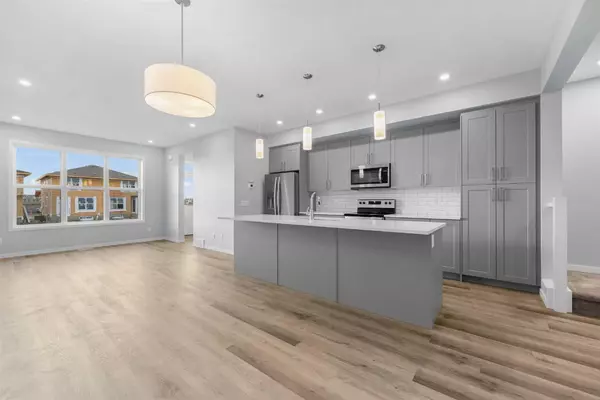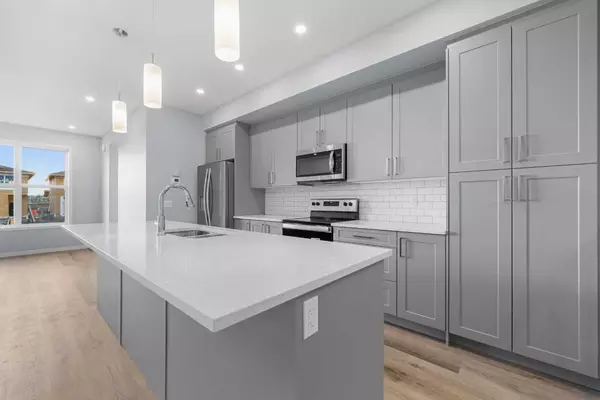$550,000
$549,900
For more information regarding the value of a property, please contact us for a free consultation.
3 Beds
3 Baths
1,316 SqFt
SOLD DATE : 11/24/2023
Key Details
Sold Price $550,000
Property Type Single Family Home
Sub Type Semi Detached (Half Duplex)
Listing Status Sold
Purchase Type For Sale
Square Footage 1,316 sqft
Price per Sqft $417
Subdivision Mahogany
MLS® Listing ID A2092250
Sold Date 11/24/23
Style 2 Storey,Side by Side
Bedrooms 3
Full Baths 2
Half Baths 1
HOA Fees $43/ann
HOA Y/N 1
Originating Board Calgary
Year Built 2023
Lot Size 2,490 Sqft
Acres 0.06
Property Description
Open House Sunday November 19th from 2:30-6pm *** Brand New | Move-In Ready ** 3-Bedrooms | 2.5-Bathrooms | Open Floor Plan | High Ceilings | Pot Lighting | Large Windows | Vinyl & Plush Carpet Flooring | Quartz Countertops | Stainless Steel Appliances | Exterior Separate Entrance to Basement. Welcome to your brand new semi-detached home in Mahogany! This beautiful 3 bedroom semi-detached home boasts 1316 SqFt of developed living space between the main and upper levels and an additional 604 SqFt of unfinished space in the basement level. Walk up to a home with incredible curb appeal; this home has a front entry to the main level and an exterior entry to the basement. Open the front door to a foyer with closet storage and views into the open and welcoming main level. The kitchen, dining and living rooms are open to each other making it a great space to entertain. The kitchen is finished with quartz countertops, stainless steel appliances, pot lighting, ample cabinet storage and a large centre island with barstool seating. The living room is at the rear of the home with large windows that overlooks the backyard! This level is complete with a 2pc bathroom and a mudroom with a door leading to the backyard. Upstairs is finished with plush carpet flooring throughout the 3 bedrooms. The primary bedroom has a private 5pc ensuite bathroom with a deep soaking tub, walk-in shower and dual vanities. Bedrooms 2 & 3 are both a great size; these share the main 4pc bathroom with a tub/shower combo. At the top of the stairs is an alcove great for a large storage shelf or even bench seating for a reading corner. The upper level hall laundry is a great addition as its tucked near all the bedrooms. Downstairs is an unfinished basement with its very own exterior entrance and plenty of space to grow with your family! Outside is a great sized yard ready for a deck and landscaping! The rear parking pad is great as you can always build a garage! Mahogany is an incredible neighborhood with parks, schools and shopping all a minutes drive away! Hurry and book a showing at your brand new home today!
Location
Province AB
County Calgary
Area Cal Zone Se
Zoning R-G
Direction N
Rooms
Basement Full, Unfinished
Interior
Interior Features Double Vanity, Granite Counters, High Ceilings, Kitchen Island, Open Floorplan, Soaking Tub, Vinyl Windows
Heating Forced Air
Cooling None
Flooring Stone
Appliance Dishwasher, Electric Stove, Microwave Hood Fan, Refrigerator, Washer/Dryer Stacked
Laundry In Hall, Upper Level
Exterior
Garage Alley Access, On Street, Parking Pad
Garage Description Alley Access, On Street, Parking Pad
Fence None
Community Features Park, Playground, Schools Nearby, Shopping Nearby, Sidewalks, Street Lights, Walking/Bike Paths
Amenities Available Other
Roof Type Asphalt Shingle
Porch None
Lot Frontage 22.02
Exposure N,S
Total Parking Spaces 3
Building
Lot Description Interior Lot, Level, Street Lighting, Rectangular Lot
Foundation Poured Concrete
Architectural Style 2 Storey, Side by Side
Level or Stories Two
Structure Type Vinyl Siding,Wood Frame
New Construction 1
Others
Restrictions None Known
Tax ID 82963067
Ownership Private
Read Less Info
Want to know what your home might be worth? Contact us for a FREE valuation!

Our team is ready to help you sell your home for the highest possible price ASAP
GET MORE INFORMATION

Agent | License ID: LDKATOCAN

