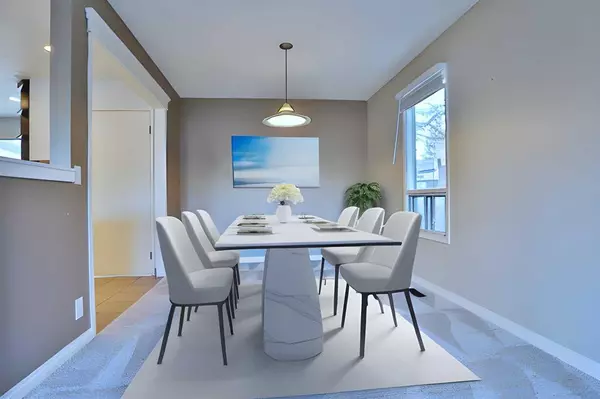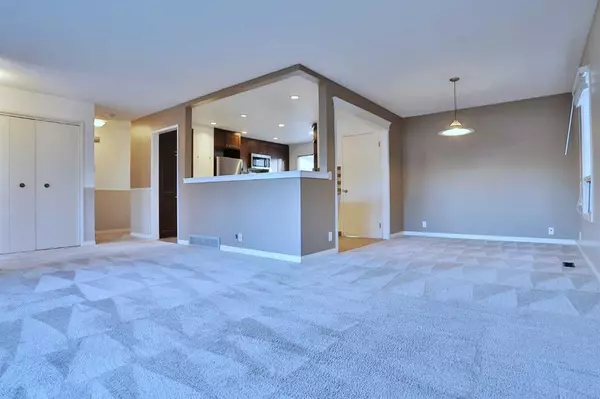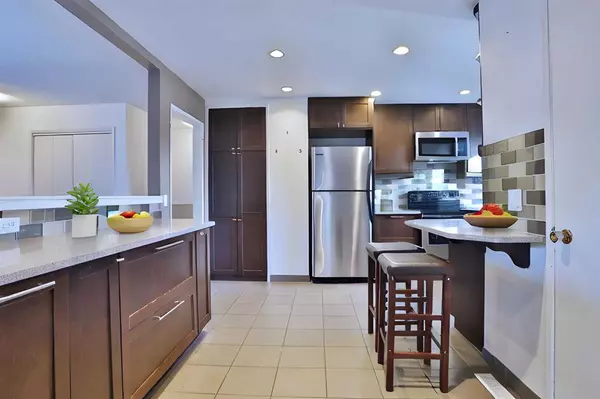$510,000
$499,900
2.0%For more information regarding the value of a property, please contact us for a free consultation.
3 Beds
2 Baths
1,275 SqFt
SOLD DATE : 11/24/2023
Key Details
Sold Price $510,000
Property Type Single Family Home
Sub Type Detached
Listing Status Sold
Purchase Type For Sale
Square Footage 1,275 sqft
Price per Sqft $400
Subdivision Beddington Heights
MLS® Listing ID A2094210
Sold Date 11/24/23
Style Bungalow
Bedrooms 3
Full Baths 2
Originating Board Calgary
Year Built 1980
Annual Tax Amount $2,714
Tax Year 2023
Lot Size 5,005 Sqft
Acres 0.11
Property Description
Available for quick possession is this spacious family bungalow in the popular North Central community of Beddington Heights, located on this quiet crescent only a few short minutes to shopping, bus stops & parks. This 3 bedroom / 2 bath home enjoys central air & tile floors, eat-in kitchen with quartz countertops, oversized 2 car garage & fenced backyard with patio. Great open concept floorplan featuring West-facing living room with big windows, large dining room & sunny kitchen with tons of cabinet space, eating bar & stainless steel appliances including Asko dishwasher. The 3 bedrooms are all a super size with plenty of closet space; the master has 2 closets & an ensuite with walk in-shower. The lower has a partially finished 4th bedroom, laundry & fabulous potential for future rec room & bathroom. Neighbourhood schools are all close-by, walking distance to dog parks & the winding trails in the Nose Creek Parkway, & quick easy access to Centre Street & Beddington/Deerfoot Trails to take you downtown, airport & anywhere you want to go!
Location
Province AB
County Calgary
Area Cal Zone N
Zoning R-C1
Direction W
Rooms
Basement Full, Partially Finished
Interior
Interior Features Quartz Counters, Storage
Heating Forced Air, Natural Gas
Cooling Central Air
Flooring Carpet, Ceramic Tile, Linoleum
Appliance Central Air Conditioner, Dishwasher, Electric Stove, Garburator, Microwave Hood Fan, Refrigerator, Water Softener, Window Coverings
Laundry In Basement
Exterior
Garage Alley Access, Double Garage Detached, Garage Faces Rear, Oversized
Garage Spaces 2.0
Garage Description Alley Access, Double Garage Detached, Garage Faces Rear, Oversized
Fence Fenced
Community Features Park, Playground, Schools Nearby, Shopping Nearby, Walking/Bike Paths
Roof Type Asphalt Shingle
Porch Patio
Lot Frontage 47.18
Exposure W
Total Parking Spaces 2
Building
Lot Description Back Lane, Back Yard, Front Yard, Landscaped, Rectangular Lot
Foundation Poured Concrete
Architectural Style Bungalow
Level or Stories One
Structure Type Brick,Vinyl Siding,Wood Frame
Others
Restrictions None Known
Tax ID 83251457
Ownership Private
Read Less Info
Want to know what your home might be worth? Contact us for a FREE valuation!

Our team is ready to help you sell your home for the highest possible price ASAP
GET MORE INFORMATION

Agent | License ID: LDKATOCAN






