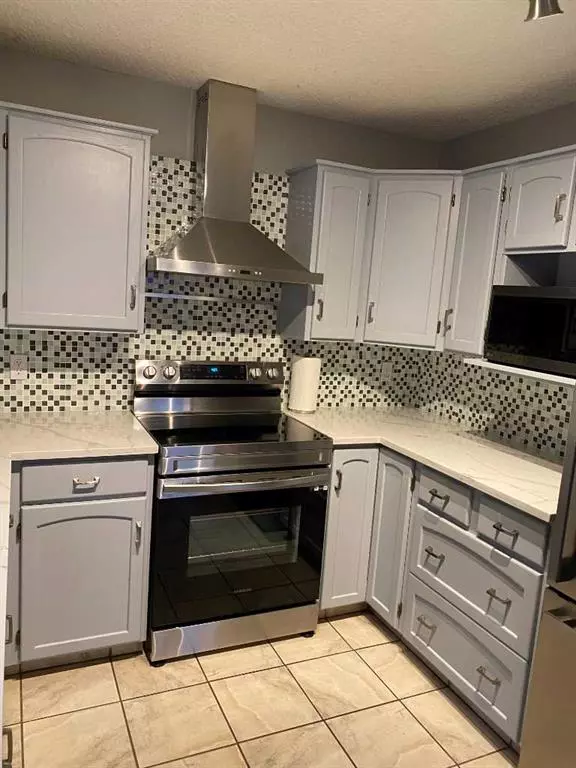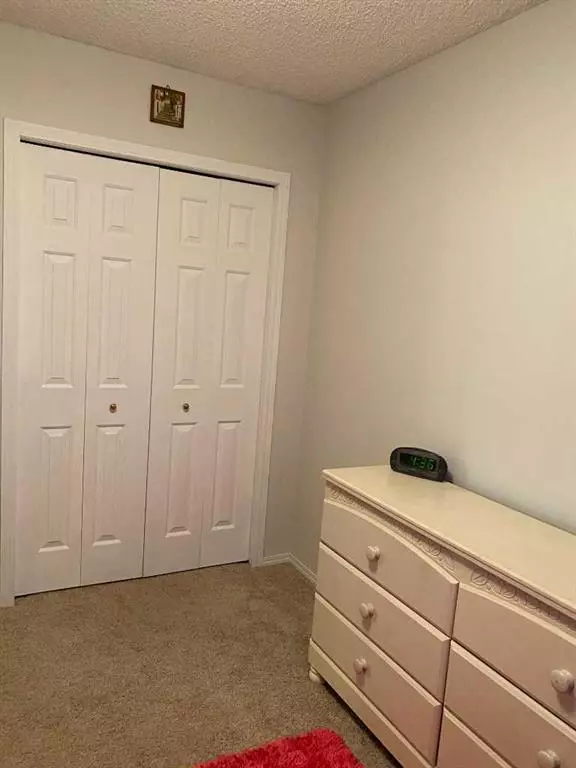$560,050
$560,000
For more information regarding the value of a property, please contact us for a free consultation.
4 Beds
3 Baths
1,362 SqFt
SOLD DATE : 11/23/2023
Key Details
Sold Price $560,050
Property Type Single Family Home
Sub Type Detached
Listing Status Sold
Purchase Type For Sale
Square Footage 1,362 sqft
Price per Sqft $411
Subdivision Coventry Hills
MLS® Listing ID A2093202
Sold Date 11/23/23
Style 2 Storey
Bedrooms 4
Full Baths 2
Half Baths 1
Originating Board Calgary
Year Built 1997
Annual Tax Amount $3,042
Tax Year 2023
Lot Size 3,724 Sqft
Acres 0.09
Property Description
This is one of the NICEST, well kept upgraded home in Coventry hills: Features 3 elementary schools, High school within 5 minutes walking distance -Vivo wellness center, shopping centre, home depot, canadian tire, superstores are name of the afew big bucks store around- RV parking space spacious 4 bedroom 3 Bath with over 1700 sq ft of lovely living space , On demand hot water tank , nice big Rectangular fenced yard, New appliances, upgraded kitchen with nice quartz countertop- Gas line for your BBQ, fruit garden, central Vacuum , Fully finished Basement with a bedroom and full 3 piece bath , lots of storage and shelves .................Shows 10/10 and MUST SEE HOME
Location
Province AB
County Calgary
Area Cal Zone N
Zoning R-1N
Direction S
Rooms
Basement Finished, Full
Interior
Interior Features Central Vacuum, No Animal Home, No Smoking Home, Quartz Counters, See Remarks, Storage
Heating Forced Air
Cooling Central Air
Flooring Carpet, Ceramic Tile, Hardwood, Laminate
Fireplaces Number 1
Fireplaces Type Basement, Gas
Appliance Dishwasher, Dryer, Electric Range, Garage Control(s), Range, Range Hood, See Remarks, Washer
Laundry Laundry Room
Exterior
Garage Double Garage Attached, Garage Door Opener, See Remarks
Garage Spaces 400.0
Garage Description Double Garage Attached, Garage Door Opener, See Remarks
Fence Fenced
Community Features Other, Park, Playground, Shopping Nearby
Roof Type Asphalt Shingle
Porch Front Porch, See Remarks
Lot Frontage 32.15
Total Parking Spaces 4
Building
Lot Description Back Yard, See Remarks
Foundation Poured Concrete
Architectural Style 2 Storey
Level or Stories Two
Structure Type Wood Frame
Others
Restrictions None Known
Tax ID 82887662
Ownership Private
Read Less Info
Want to know what your home might be worth? Contact us for a FREE valuation!

Our team is ready to help you sell your home for the highest possible price ASAP
GET MORE INFORMATION

Agent | License ID: LDKATOCAN






