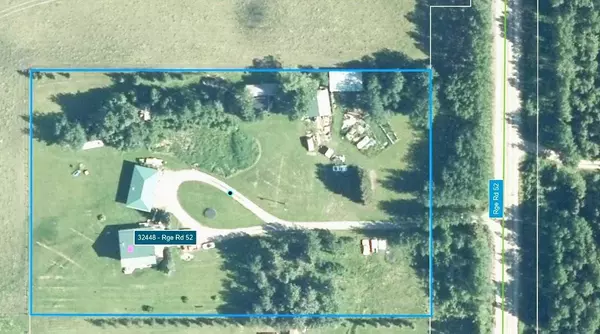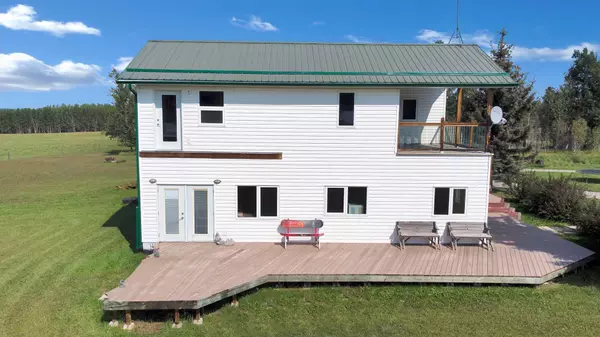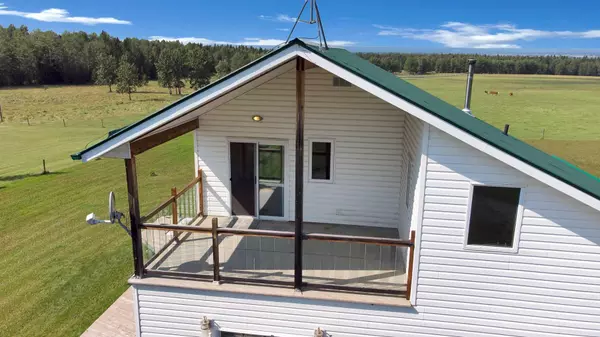$590,000
$599,900
1.7%For more information regarding the value of a property, please contact us for a free consultation.
5 Beds
3 Baths
2,402 SqFt
SOLD DATE : 11/23/2023
Key Details
Sold Price $590,000
Property Type Single Family Home
Sub Type Detached
Listing Status Sold
Purchase Type For Sale
Square Footage 2,402 sqft
Price per Sqft $245
MLS® Listing ID A2075410
Sold Date 11/23/23
Style 2 Storey Split,Acreage with Residence
Bedrooms 5
Full Baths 1
Half Baths 2
Originating Board Central Alberta
Year Built 2005
Annual Tax Amount $3,052
Tax Year 2023
Lot Size 3.460 Acres
Acres 3.46
Property Description
GET OUT OF TOWN! No Really! BREATHE IN THE FRESH COUNTRY AIR ON YOUR 3.46 ACRE PIECE OF PARADISE! Minutes into Sundre. From the moment you drive through the treed entrance & up the circular driveway to your custom built 2 Story Split house, you’ll know you are home. It’s not just a word, it’s a feeling. This home has plenty of room for everyone, including your 4-legged friends. They thought of everything & then some when they built it, including the grand entrance with room for company when they arrive & additional storage if you choose. The beautiful custom-built oak kitchen is laid out perfectly with tons of counter space & cupboards for every kitchen essential. Patio doors are conveniently located off the kitchen, making the summer BBQ’ing a breeze with easy access to & from. The dining area can accommodate every sized family or holiday dinner & celebrations. The sunken living room is spacious, giving plenty of options for your furniture set up. You’ll love curling up with a good book or your favorite movie, cozy & warm with the wood burning stove roaring. Get lost in thought as you gaze out the many West-facing windows at the panoramic mountain views in all of its splendour. Watching the occasional deer or moose meander by. Work from home? Here is your perfect office space with room for all your office needs…including the kitchen just steps away for a quick snack or next cup of coffee. The main 4-piece bath not only has a separate walk-in shower, but a spacious corner soaker tub. If you want a main floor bedroom, you’re in luck because there is one! Up the solid oak spiral staircase, you will find your peaceful zen’s & zzz’s in the extra-large primary suite, including a large walk-in closet, & 2-piece ensuite with laundry hook ups. Just steps from the primary bedroom, is where you will love having your morning coffee on the large covered upper deck. Feeling the warm sunshine & listening to the sounds of the various birds calling to each other. Additional bedroom upstairs, makes a total of 3 bedrooms above grade. Downstairs you’ll find space for 2 additional bedrooms, a large family or games room, a 2-piece bathroom WITH laundry. And if you need storage space, you won’t believe the massive crawl space where you can store everything from A to Z. Outside there are NOT ONE, BUT TWO Double Detached Garages. The one closest to the house also has a double attached carport that can house additional vehicles or an RV! It’s finished inside, including heat! The second detached garage can be finished to your liking, or kept the way it is to house the lawn tractor, quad or snowmobile. OR turn it into the ultimate MAN-CAVE or SHE-SHED! To round out the property, there is plenty of outdoor storage and shelters. “Home Is Where Your Story Begins!”, and YOUR Story Begins RIGHT HERE!
Location
Province AB
County Mountain View County
Zoning CR1
Direction E
Rooms
Basement Finished, Partial
Interior
Interior Features Ceiling Fan(s), Kitchen Island, Laminate Counters, No Smoking Home, Open Floorplan, Soaking Tub, Storage, Tankless Hot Water, Vinyl Windows, Walk-In Closet(s)
Heating Baseboard, Electric, Wood, Wood Stove
Cooling None
Flooring Carpet, Ceramic Tile, Hardwood, Laminate
Fireplaces Number 1
Fireplaces Type Free Standing, Living Room, Wood Burning Stove
Appliance Dishwasher, Dryer, Electric Stove, Freezer, Garage Control(s), Microwave, Range Hood, Refrigerator, Tankless Water Heater, Washer
Laundry In Basement, In Bathroom, See Remarks, Upper Level
Exterior
Garage Additional Parking, Carport, Double Garage Detached, Driveway, Driveway, Front Drive, Garage Door Opener, Garage Faces Front, Insulated, Oversized, Plug-In, RV Access/Parking, See Remarks, Workshop in Garage
Garage Spaces 4.0
Garage Description Additional Parking, Carport, Double Garage Detached, Driveway, Driveway, Front Drive, Garage Door Opener, Garage Faces Front, Insulated, Oversized, Plug-In, RV Access/Parking, See Remarks, Workshop in Garage
Fence Fenced
Community Features Airport/Runway, Fishing, Golf, Park, Playground, Pool, Schools Nearby, Shopping Nearby, Walking/Bike Paths
Roof Type Metal
Porch Deck, Wrap Around
Exposure E,W
Total Parking Spaces 10
Building
Lot Description Fruit Trees/Shrub(s), Front Yard, Garden, No Neighbours Behind, Landscaped, Many Trees, Native Plants, Rectangular Lot, Views
Building Description Vinyl Siding,Wood Frame, Additional Double Detached Garage, Storage Sheds, Shelters
Foundation Block, Combination, ICF Block
Sewer Septic Field, Septic Tank
Water Well
Architectural Style 2 Storey Split, Acreage with Residence
Level or Stories Two
Structure Type Vinyl Siding,Wood Frame
Others
Restrictions None Known
Tax ID 83271308
Ownership Private
Read Less Info
Want to know what your home might be worth? Contact us for a FREE valuation!

Our team is ready to help you sell your home for the highest possible price ASAP
GET MORE INFORMATION

Agent | License ID: LDKATOCAN






