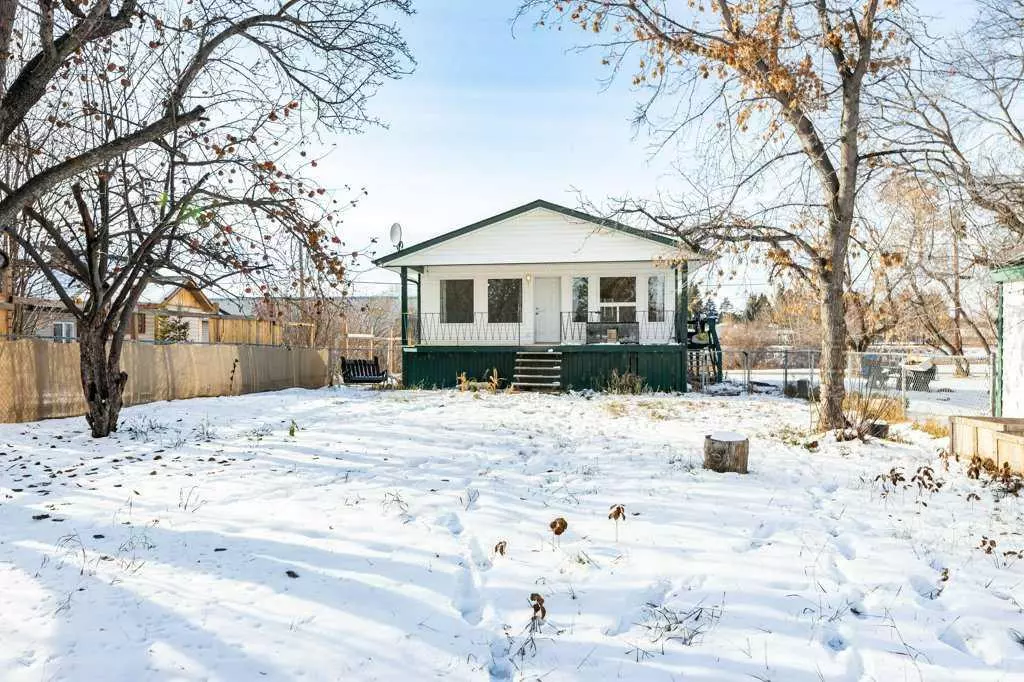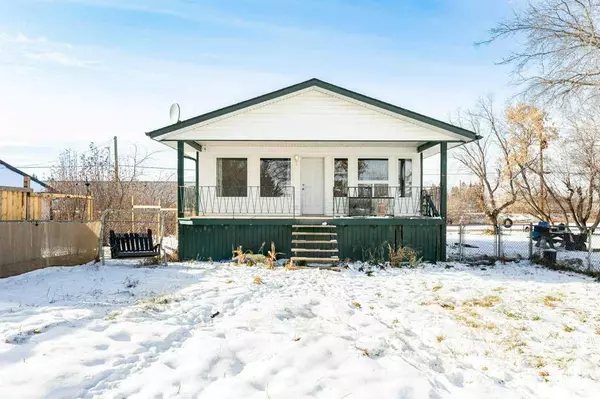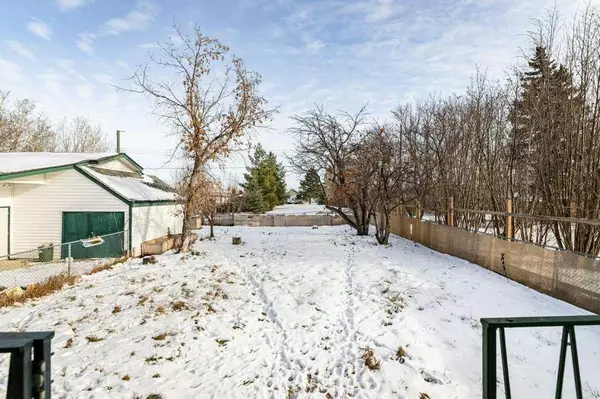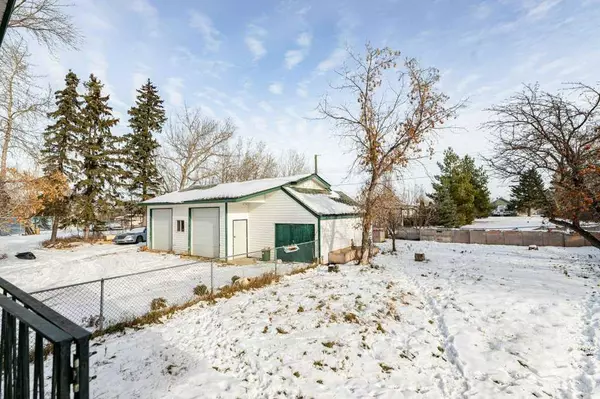$200,000
$194,700
2.7%For more information regarding the value of a property, please contact us for a free consultation.
3 Beds
2 Baths
951 SqFt
SOLD DATE : 11/23/2023
Key Details
Sold Price $200,000
Property Type Single Family Home
Sub Type Detached
Listing Status Sold
Purchase Type For Sale
Square Footage 951 sqft
Price per Sqft $210
MLS® Listing ID A2088275
Sold Date 11/23/23
Style Bungalow
Bedrooms 3
Full Baths 1
Half Baths 1
Originating Board Central Alberta
Year Built 1999
Annual Tax Amount $2,466
Tax Year 2023
Lot Size 0.450 Acres
Acres 0.45
Property Description
This AFFORDABLE, nicely laid out 3 bedroom home is located in the village of Delburne and sits on a huge landscaped yard that would be ideal to raise a family! There are 2 bedrooms on main level with the master bedroom having a nice 2 pc ensuite. There is also 4 pc bathroom on the main floor, A huge front entrance provides lots room for shoes, coats etc, Laundry area is also on the main level with a pedestal washer/dryer. The open floor plan and lots of windows in the kitchen and living room give it a nice open feel. A gorgeous south facing covered deck lets you enjoy a family BBQ or a quiet cup of coffee. (No neighbors behind you) Downstairs you will find a nice size family room along with another bedroom, a bonus room(could easily be a bedroom) a large storage room and a utility room. The house has been freshly painted as well and just needs a few more finishing touches to complete. Fibre Optics are also available. Now head outside to enjoy your huge treed (including fruit trees), partially fenced, yard that has a raised bed garden area, gazebo frame, fire pit, plus an easy pull through driveway so you don't have to worry about backing that RV in and also allows for plenty of parking! A nice sized double detached garage with a work shop attached to it. Garage has plumbing for in floor heat just needs to be hooked up as well as the shop heater will just need to be hooked up (gas line is there) 220 amp also available. Now about the Village of Delburne, what a great place to raise a family! With a medical center that has a pharmacy and dental hygienist, several grocery stores, restaurants, banks, auto service center and other numerous businesses, Delburne has all the necessities but still offers an easy commute to Red Deer(about 20 min to east end of Red Deer) Other highlights are the K-12 school, Spray Park, Skateboard Park, Hockey Arena, Curling Rink and various other sports and activities for the whole family! This house is move in ready and reno's can be finished the way you want. Plus you get to enjoy the low taxes!
Location
Province AB
County Red Deer County
Zoning R1
Direction N
Rooms
Basement Finished, Full
Interior
Interior Features Ceiling Fan(s), Laminate Counters, Open Floorplan, Storage, Sump Pump(s)
Heating Central, Mid Efficiency, Forced Air, Natural Gas
Cooling None
Flooring Laminate, Tile
Appliance Microwave, Refrigerator, Stove(s), Washer/Dryer, Window Coverings
Laundry Main Level
Exterior
Garage Additional Parking, Double Garage Detached, Driveway, Heated Garage, Off Street, RV Access/Parking, Workshop in Garage
Garage Spaces 2.0
Garage Description Additional Parking, Double Garage Detached, Driveway, Heated Garage, Off Street, RV Access/Parking, Workshop in Garage
Fence Partial
Community Features Golf, Park, Playground, Schools Nearby, Shopping Nearby, Street Lights, Walking/Bike Paths
Utilities Available Electricity Available, Fiber Optics Available
Roof Type Asphalt
Porch Deck
Lot Frontage 132.0
Total Parking Spaces 5
Building
Lot Description Back Lane, Back Yard, Gazebo, Front Yard, Lawn, Garden, Landscaped, Many Trees, See Remarks
Building Description Vinyl Siding,Wood Siding, work shop attached to garage
Foundation Poured Concrete
Sewer Septic Field
Water Public
Architectural Style Bungalow
Level or Stories One
Structure Type Vinyl Siding,Wood Siding
Others
Restrictions None Known
Tax ID 85681304
Ownership Private
Read Less Info
Want to know what your home might be worth? Contact us for a FREE valuation!

Our team is ready to help you sell your home for the highest possible price ASAP
GET MORE INFORMATION

Agent | License ID: LDKATOCAN






