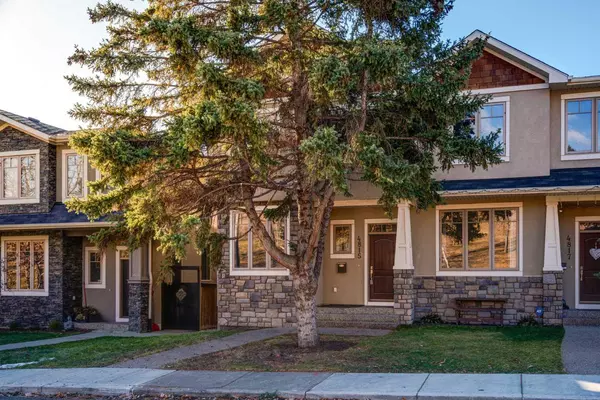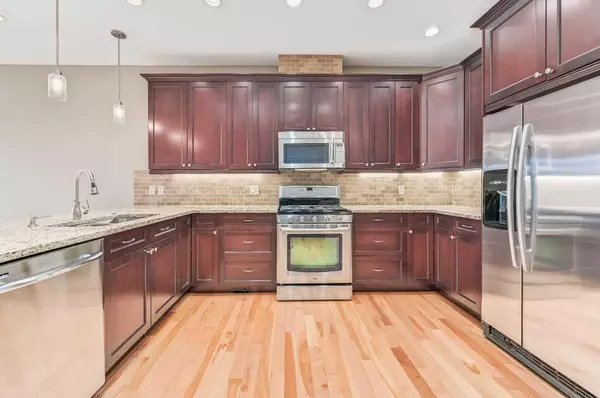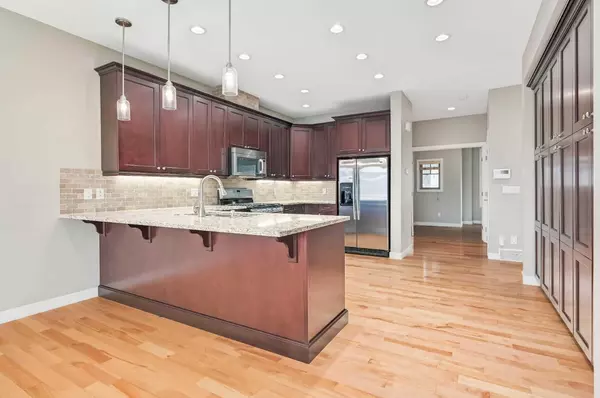$785,000
$799,000
1.8%For more information regarding the value of a property, please contact us for a free consultation.
4 Beds
4 Baths
1,840 SqFt
SOLD DATE : 11/23/2023
Key Details
Sold Price $785,000
Property Type Single Family Home
Sub Type Semi Detached (Half Duplex)
Listing Status Sold
Purchase Type For Sale
Square Footage 1,840 sqft
Price per Sqft $426
Subdivision Montgomery
MLS® Listing ID A2091247
Sold Date 11/23/23
Style 2 Storey,Side by Side
Bedrooms 4
Full Baths 3
Half Baths 1
Originating Board Calgary
Year Built 2008
Annual Tax Amount $4,971
Tax Year 2023
Lot Size 2,992 Sqft
Acres 0.07
Property Description
Introducing an exquisite two-story semi-detached home in the prestigious Montgomery community. Nestled atop a hill, this home has breathtaking views of the river valley to the south and faces Montalban Park to the north. Upon entering, you'll be greeted by an open-concept layout with high ceilings and an abundance of south-facing windows that bathe the space in natural light with hardwood floors throughout. The kitchen features stainless steel appliances, a gas range, ample cabinetry and a beautiful quartz peninsula providing additional seating. A gas fireplace in the living area creates a warm ambiance, and a large balcony off the living room invites you to take in the river valley. The upper level boasts a spacious primary suite that offers south-facing mountain views as well as a generously sized walk-in closet and a five-piece ensuite bathroom with a sauna. Finishing off the upper level are two bedrooms with scenic views of Montalban Park, along with a full bathroom. For added convenience, the upper level also includes laundry. The walkout basement is a standout feature of this home, boasting high ceilings and a spacious recreation area. The fourth bedroom has an oversized walk-in closet and its own full bathroom. Ample storage space is also available to keep your home organized and clutter-free. Stepping outside, you'll find a stamped pebble concrete pad and a low-maintenance yard with easy access to the double detached garage and laneway. This remarkable residence is situated in one of Calgary’s most sought-after areas, offering a panoramic view of the river valley, with access to an array of walking and biking pathways, hiking trails, and access to the Bow River. Additionally, it's conveniently located near Market Mall, two major hospitals, outstanding schools, and all amenities making it an ideal choice for families. Commuting to downtown Calgary is a scenic and short drive. Don't miss the opportunity to make this exceptional property your own.
Location
Province AB
County Calgary
Area Cal Zone Nw
Zoning R-C2
Direction NE
Rooms
Basement Finished, Walk-Out To Grade
Interior
Interior Features Central Vacuum, Closet Organizers, High Ceilings, No Animal Home, No Smoking Home, Primary Downstairs, Sauna, Skylight(s), Walk-In Closet(s)
Heating Forced Air, Natural Gas
Cooling Central Air
Flooring Carpet, Hardwood, Tile
Fireplaces Number 1
Fireplaces Type Gas, Living Room
Appliance Central Air Conditioner, Dishwasher, Gas Range, Microwave, Microwave Hood Fan, Refrigerator, Washer/Dryer
Laundry Upper Level
Exterior
Garage Double Garage Detached
Garage Spaces 2.0
Garage Description Double Garage Detached
Fence Fenced, Partial
Community Features Park, Playground, Schools Nearby, Shopping Nearby, Sidewalks, Street Lights, Walking/Bike Paths
Roof Type Asphalt Shingle
Porch Balcony(s)
Lot Frontage 25.0
Exposure NE
Total Parking Spaces 2
Building
Lot Description Back Lane, Back Yard, Street Lighting, Rectangular Lot, Sloped Down
Foundation Poured Concrete
Architectural Style 2 Storey, Side by Side
Level or Stories Two
Structure Type Concrete,Stone,Stucco,Wood Frame
Others
Restrictions None Known
Tax ID 82807875
Ownership Private
Read Less Info
Want to know what your home might be worth? Contact us for a FREE valuation!

Our team is ready to help you sell your home for the highest possible price ASAP
GET MORE INFORMATION

Agent | License ID: LDKATOCAN






