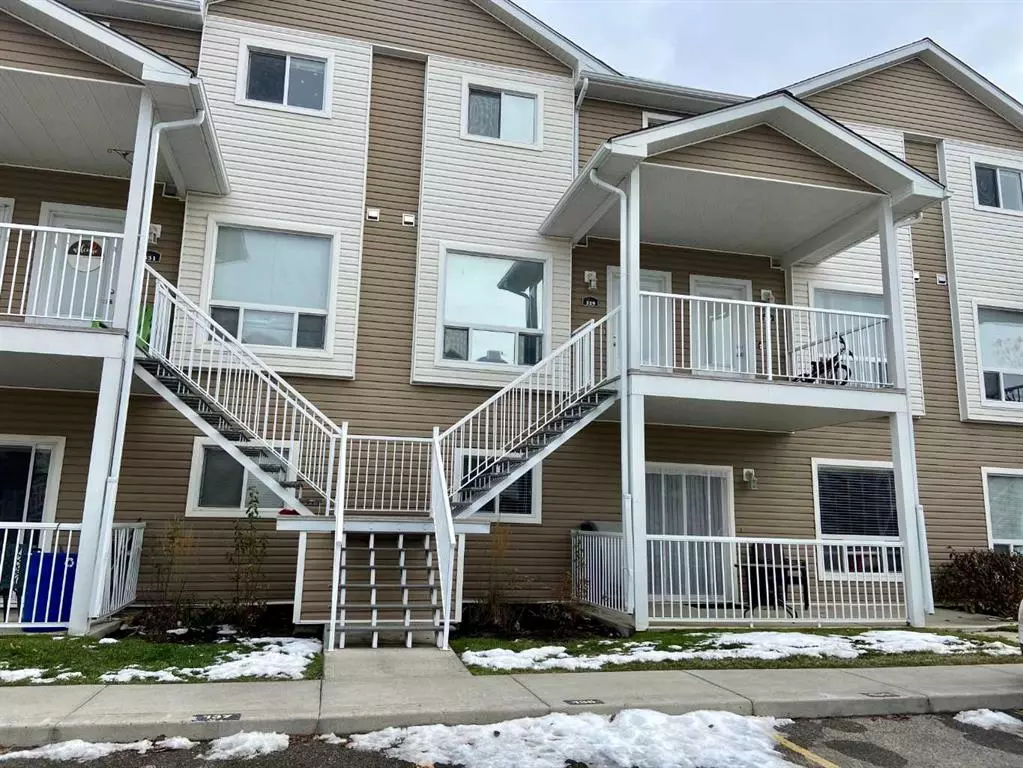$250,000
$260,000
3.8%For more information regarding the value of a property, please contact us for a free consultation.
3 Beds
2 Baths
1,051 SqFt
SOLD DATE : 11/22/2023
Key Details
Sold Price $250,000
Property Type Townhouse
Sub Type Row/Townhouse
Listing Status Sold
Purchase Type For Sale
Square Footage 1,051 sqft
Price per Sqft $237
Subdivision Sunrise Meadows
MLS® Listing ID A2090611
Sold Date 11/22/23
Style 2 Storey
Bedrooms 3
Full Baths 1
Half Baths 1
Condo Fees $380
Originating Board Calgary
Year Built 2007
Annual Tax Amount $1,293
Tax Year 2023
Property Description
This 2 story condo boasts a bright and open floor plan at Sunrise Terrace Villas. This unit has air conditioning, 3 bedrooms and 1.5 bathrooms and tons of natural light. Two nice size patios one catching that morning sun on the east side and the other catching the afternoon sun on the west side. This unit offers so much; the kitchen has granite countertops as well as a breakfast bar, the dining area has sliding doors to the rear west patio, the living room has lots of space and is adjacent to the kitchen/dining area. The bedrooms are all on the 2nd story along with the main 4pc bathroom and the laundry room in the upper hallway. The back patio is private and covered, this is where you access the 5x6 secure storage room. Flooring was replaced in 2017, hot water tank fridge and dishwasher were all new in 2018, washer was replaced April 2022 and the main floor was freshly painted in 2021.
Location
Province AB
County Foothills County
Zoning TND
Direction W
Rooms
Basement None
Interior
Interior Features Breakfast Bar, No Animal Home, No Smoking Home
Heating Forced Air, Natural Gas
Cooling Central Air
Flooring Carpet, Laminate
Appliance Central Air Conditioner, Dishwasher, Dryer, Electric Stove, Microwave, Microwave Hood Fan, Refrigerator, Washer
Laundry In Hall
Exterior
Garage Stall
Garage Description Stall
Fence None
Community Features Playground, Schools Nearby, Shopping Nearby, Sidewalks, Street Lights
Amenities Available Playground
Roof Type Asphalt Shingle
Porch Deck
Exposure E
Total Parking Spaces 2
Building
Lot Description Landscaped, Street Lighting
Foundation Poured Concrete
Architectural Style 2 Storey
Level or Stories Two
Structure Type Vinyl Siding
Others
HOA Fee Include Common Area Maintenance,Gas,Insurance,Maintenance Grounds,Parking,Professional Management,Sewer,Snow Removal,Trash,Water
Restrictions None Known
Tax ID 84809135
Ownership Private
Pets Description Restrictions
Read Less Info
Want to know what your home might be worth? Contact us for a FREE valuation!

Our team is ready to help you sell your home for the highest possible price ASAP
GET MORE INFORMATION

Agent | License ID: LDKATOCAN






