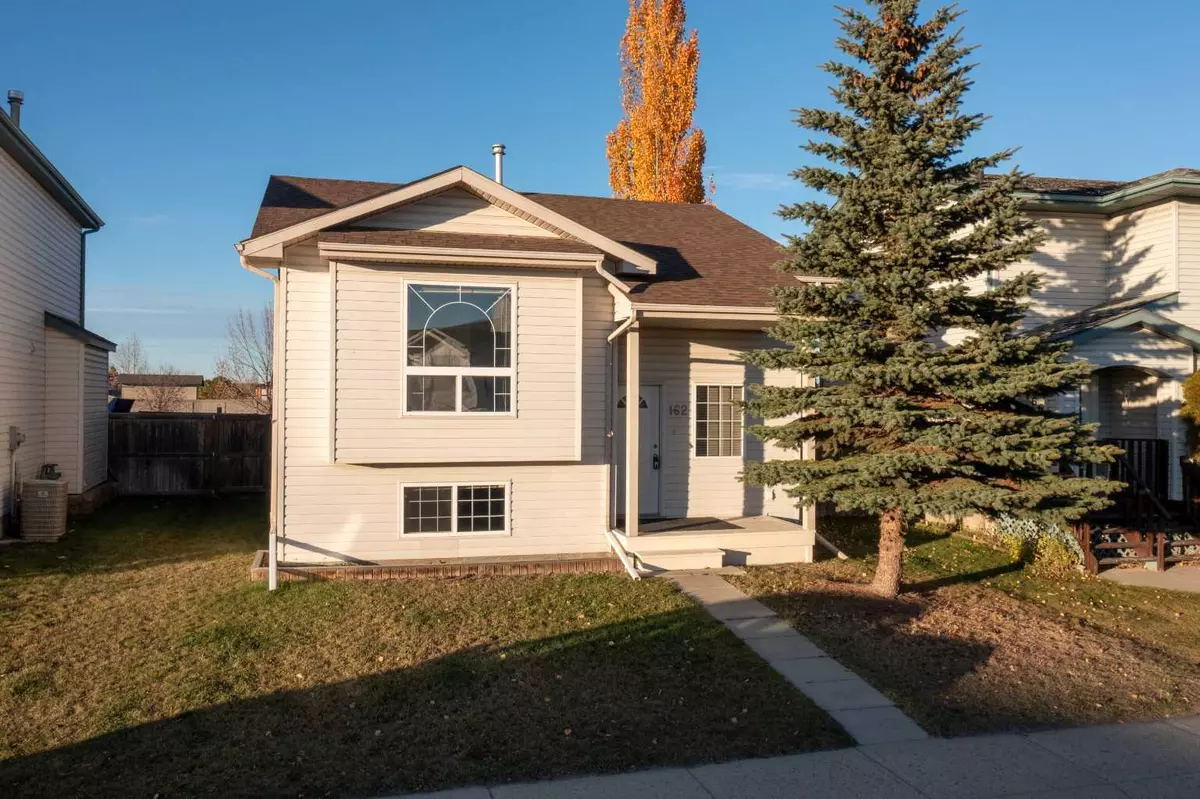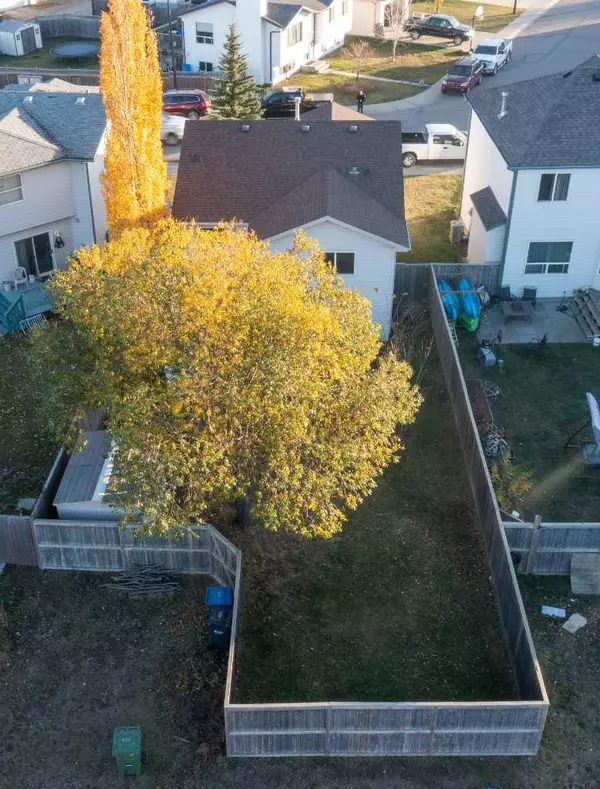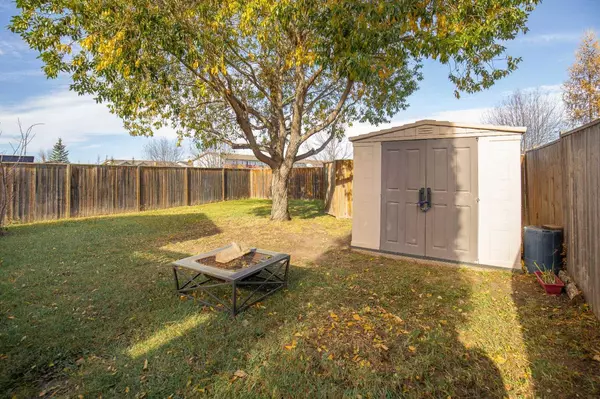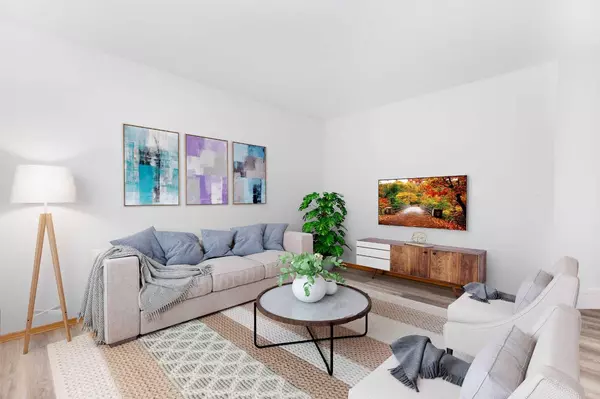$320,000
$325,000
1.5%For more information regarding the value of a property, please contact us for a free consultation.
4 Beds
2 Baths
1,004 SqFt
SOLD DATE : 11/22/2023
Key Details
Sold Price $320,000
Property Type Single Family Home
Sub Type Detached
Listing Status Sold
Purchase Type For Sale
Square Footage 1,004 sqft
Price per Sqft $318
Subdivision Kentwood West
MLS® Listing ID A2088488
Sold Date 11/22/23
Style Bi-Level
Bedrooms 4
Full Baths 2
Originating Board Central Alberta
Year Built 2001
Annual Tax Amount $2,348
Tax Year 2023
Lot Size 556 Sqft
Acres 0.01
Lot Dimensions 10.4 x 36.93
Property Description
Nestled in the heart of Kentwood, this stunning bilevel home is a testament to modern elegance. Every corner has been meticulously cared for, boasting new laminate flooring and fresh paint that blend style and functionality. The home exudes an inviting warmth, making it the perfect canvas for your personal touch. Step into the bright entry way of this fully finished house. Fully finished basement is bright, includes infloor heating which offers added comfort, even on the coldest days. This lower level space provides an expansive canvas for endless possibilities - a cozy family room, a home gym, or a vibrant entertainment area, the choice is yours. With four spacious bedrooms, there's room for everyone. Two well-appointed bathrooms offer added convenience. Beyond the walls of this exceptional residence lies a vibrant neighborhood, surrounded by a wealth of amenities. The proximity to schools ensures that education is never far from reach, while parks and playgrounds beckon for outdoor adventures and cherished family moments. A short drive leads to a shopping, providing convenience at your fingertips. This gem of a home sits vacant, poised for quick possession. The canvas is blank, awaiting your personal touches to transform it into a haven that mirrors your lifestyle. Don't miss this opportunity to own a piece of Kentwood's charm and make it your own. Embrace the warmth, the space, and the promise of a bright future that this beautiful bilevel home holds. Your new chapter begins here.
Location
Province AB
County Red Deer
Zoning R1
Direction S
Rooms
Basement Finished, Full
Interior
Interior Features Ceiling Fan(s), Closet Organizers, No Animal Home, No Smoking Home, Pantry, Storage, Vinyl Windows
Heating In Floor, Forced Air
Cooling None
Flooring Ceramic Tile, Laminate
Appliance Microwave, Range Hood, Refrigerator, Stove(s), Washer/Dryer, Window Coverings
Laundry In Basement
Exterior
Garage Parking Pad
Garage Spaces 2.0
Garage Description Parking Pad
Fence Fenced
Community Features Park, Playground, Schools Nearby, Shopping Nearby, Sidewalks, Street Lights
Roof Type Asphalt Shingle
Porch None
Lot Frontage 34.12
Total Parking Spaces 2
Building
Lot Description Back Lane, Back Yard, Front Yard, Irregular Lot, Street Lighting, Yard Lights
Foundation Poured Concrete
Architectural Style Bi-Level
Level or Stories Bi-Level
Structure Type Vinyl Siding,Wood Frame
Others
Restrictions None Known
Tax ID 83347998
Ownership Private
Read Less Info
Want to know what your home might be worth? Contact us for a FREE valuation!

Our team is ready to help you sell your home for the highest possible price ASAP
GET MORE INFORMATION

Agent | License ID: LDKATOCAN






