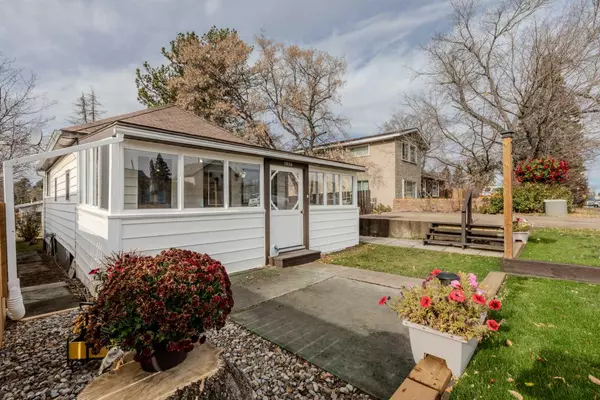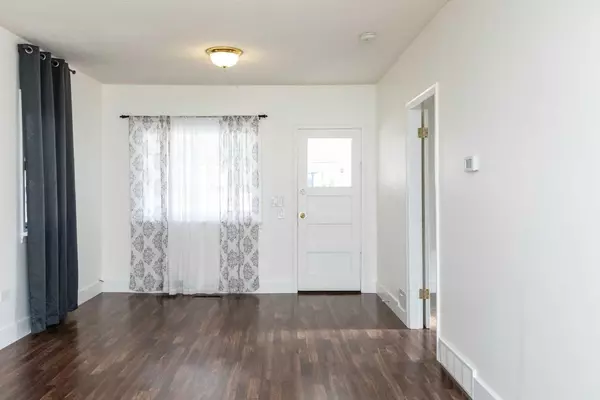$135,000
$150,000
10.0%For more information regarding the value of a property, please contact us for a free consultation.
2 Beds
1 Bath
734 SqFt
SOLD DATE : 11/22/2023
Key Details
Sold Price $135,000
Property Type Single Family Home
Sub Type Detached
Listing Status Sold
Purchase Type For Sale
Square Footage 734 sqft
Price per Sqft $183
MLS® Listing ID A2089241
Sold Date 11/22/23
Style Bungalow
Bedrooms 2
Full Baths 1
Originating Board Central Alberta
Year Built 1935
Annual Tax Amount $978
Tax Year 2023
Lot Size 6,000 Sqft
Acres 0.14
Property Description
This cute cottage style bungalow in Delburne with front and back covered porches is a fantastic opportunity to build equity instead of renting. Or, consider buying your first investment property or adding to your current portfolio!. The property sits on a generous-sized lot and is clean, tidy and move-in ready. The newer flooring and spacious kitchen add to its appeal. You'll appreciate the convenience of main floor laundry and a large storage area. The lower level offers one additional bedroom or craft area or office with a cold room and additional storage area. New HWT installed in 2015, new paint & lighting, newer appliances and an A/C unit as well! Outside, you'll find a beautiful lot with a partially fenced yard and a shed. As well as the convenience an off-street parking pad in front with power to plug in your vehicle in the winter. This property is conveniently located close to services and amenities, making it an ideal choice for those seeking a small-town lifestyle. The village has also recently installed fibre optics. If you're looking to invest in real estate or find a cozy home, this bungalow is worth considering.
Location
Province AB
County Red Deer County
Zoning R1
Direction E
Rooms
Basement Full, Partially Finished
Interior
Interior Features See Remarks
Heating Forced Air
Cooling Window Unit(s)
Flooring Laminate
Appliance Microwave, Refrigerator, Stove(s), Washer/Dryer
Laundry Main Level
Exterior
Garage Off Street
Garage Description Off Street
Fence Partial
Community Features Park, Schools Nearby, Shopping Nearby, Sidewalks, Street Lights
Roof Type Asphalt Shingle
Porch Deck
Lot Frontage 49.97
Total Parking Spaces 2
Building
Lot Description Back Yard, Rectangular Lot
Foundation Block, Poured Concrete
Architectural Style Bungalow
Level or Stories One
Structure Type Mixed
Others
Restrictions None Known
Tax ID 85679921
Ownership Private
Read Less Info
Want to know what your home might be worth? Contact us for a FREE valuation!

Our team is ready to help you sell your home for the highest possible price ASAP
GET MORE INFORMATION

Agent | License ID: LDKATOCAN






