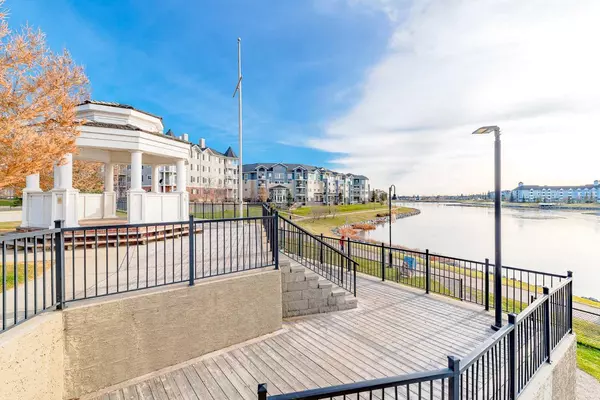$315,000
$315,000
For more information regarding the value of a property, please contact us for a free consultation.
2 Beds
2 Baths
835 SqFt
SOLD DATE : 11/21/2023
Key Details
Sold Price $315,000
Property Type Condo
Sub Type Apartment
Listing Status Sold
Purchase Type For Sale
Square Footage 835 sqft
Price per Sqft $377
Subdivision Country Hills Village
MLS® Listing ID A2091702
Sold Date 11/21/23
Style Apartment
Bedrooms 2
Full Baths 2
Condo Fees $449/mo
Originating Board Calgary
Year Built 2011
Annual Tax Amount $1,251
Tax Year 2023
Property Description
Great opportunity to own this 2 bedroom, 2 bath + den condo in the heart of Lighthouse Landing. Built by one of Calgary's premier builders - Cardel Lifestyles. Modern open layout with hardwood floors, a gourmet kitchen with granite countertops and maple cabinets, A/C unit and a sunny southeast-facing balcony with BBQ gas hook-up. Offers captivating views of the lake and lighthouse. The bedrooms are conveniently situated on opposite sides of the unit, providing privacy and separation. The primary bedroom can accommodate a king-sized bed and features a 4pc ensuite bathroom and walk-in closet. The 2nd bedroom is next to the 4 pc bath. Granite countertops in both bathrooms. The compact den is great for a home office, hobby space or extra storage space -- and don’t forget the in-suite laundry. You’ll appreciate your titled underground parking stall and assigned storage locker. This is a well-managed complex with low condo fees that include heat and water. Unbeatable location: steps from pond, park, playground and public transit. Short walk to all amenities: Vivo Sports Complex, Public Library, Landmark Movie Theater, Shopping Centers , Superstore, Home Depot, Staples, Schools, North Pointe Bus Terminal (Express Bus 301 to Downtown). Great access to Deerfoot & Stoney trails. Move-in ready and quick possession is available. Don't miss the opportunity to make this amazing space your new home. Book your private viewing today!
Location
Province AB
County Calgary
Area Cal Zone N
Zoning DC (pre 1P2007)
Direction SE
Interior
Interior Features No Animal Home, No Smoking Home
Heating Baseboard, Natural Gas
Cooling Window Unit(s)
Flooring Carpet, Hardwood, Linoleum
Appliance Dishwasher, Dryer, Electric Stove, Microwave, Range Hood, Refrigerator, Washer, Window Coverings
Laundry In Unit
Exterior
Garage Parkade, Titled, Underground
Garage Description Parkade, Titled, Underground
Community Features Park, Playground, Schools Nearby, Shopping Nearby, Sidewalks, Street Lights, Walking/Bike Paths
Amenities Available Elevator(s), Playground, Secured Parking, Storage, Visitor Parking
Roof Type Asphalt Shingle
Porch Balcony(s)
Exposure SE
Total Parking Spaces 1
Building
Story 4
Foundation Poured Concrete
Architectural Style Apartment
Level or Stories Single Level Unit
Structure Type Vinyl Siding,Wood Frame
Others
HOA Fee Include Common Area Maintenance,Heat,Insurance,Parking,Professional Management,Reserve Fund Contributions,Sewer,Snow Removal,Water
Restrictions Pet Restrictions or Board approval Required
Ownership Private
Pets Description Restrictions
Read Less Info
Want to know what your home might be worth? Contact us for a FREE valuation!

Our team is ready to help you sell your home for the highest possible price ASAP
GET MORE INFORMATION

Agent | License ID: LDKATOCAN






