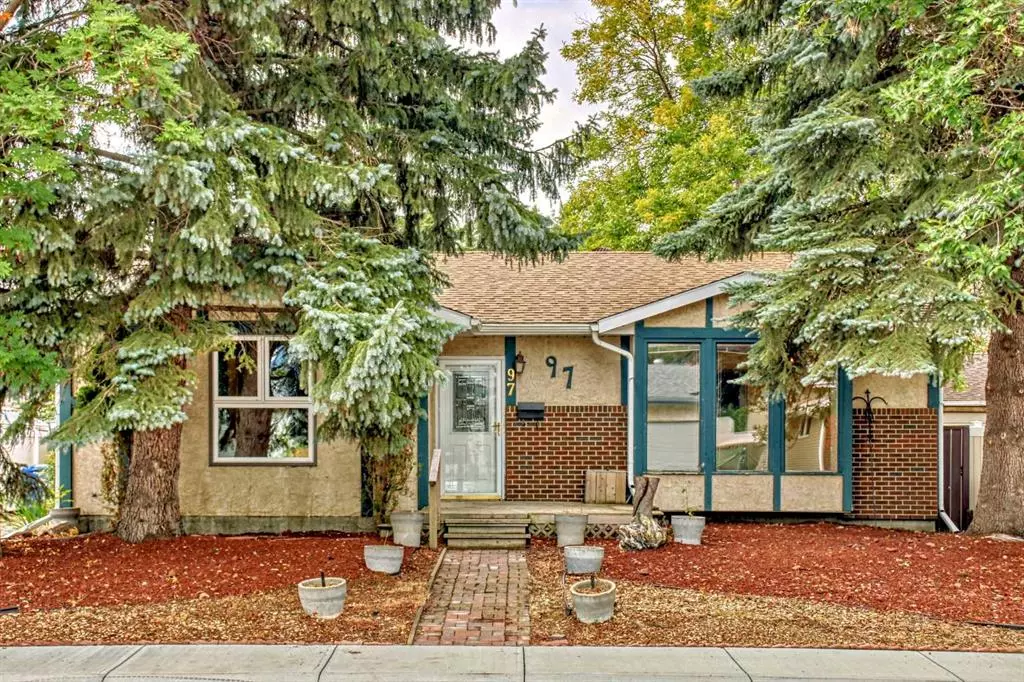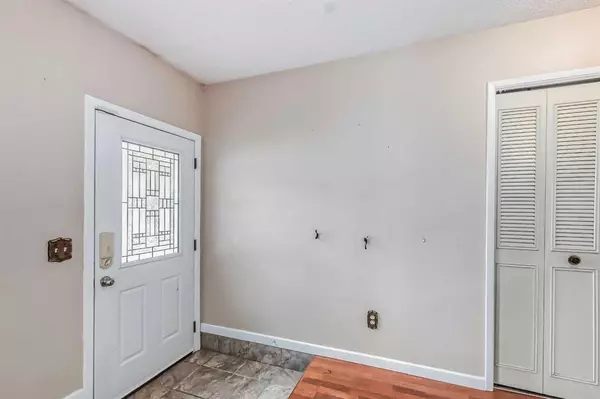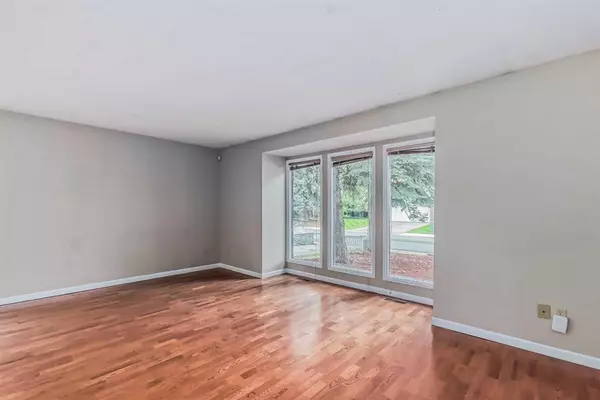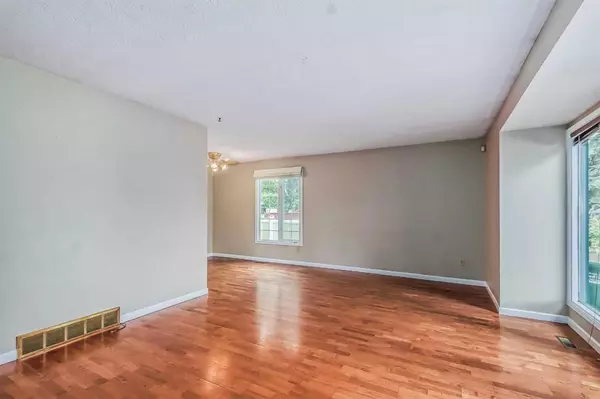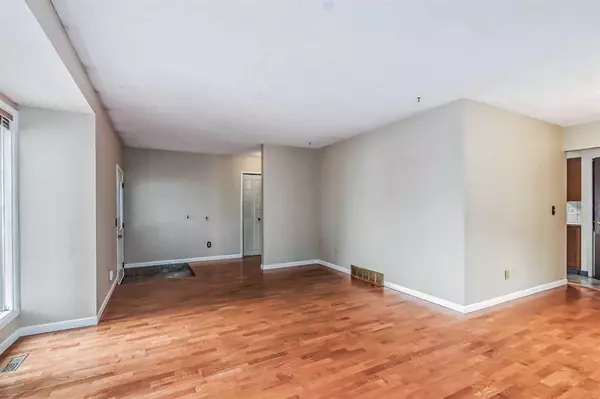$336,000
$339,000
0.9%For more information regarding the value of a property, please contact us for a free consultation.
5 Beds
3 Baths
1,222 SqFt
SOLD DATE : 11/21/2023
Key Details
Sold Price $336,000
Property Type Single Family Home
Sub Type Detached
Listing Status Sold
Purchase Type For Sale
Square Footage 1,222 sqft
Price per Sqft $274
Subdivision West Park
MLS® Listing ID A2092282
Sold Date 11/21/23
Style Bungalow
Bedrooms 5
Full Baths 2
Half Baths 1
Originating Board Central Alberta
Year Built 1978
Annual Tax Amount $3,155
Tax Year 2023
Lot Size 6,544 Sqft
Acres 0.15
Property Description
Welcome to this spacious 5-bedroom, 3-bathroom home located on the serene Welton Crescent in Red Deer, Alberta. With its convenient layout, oversized garage, and proximity to amenities, this property offers comfortable family living in a desirable neighborhood.
This well-maintained home boasts a thoughtful layout perfect for families of all sizes. On the main floor, you'll find 3 spacious bedrooms that offer comfort and privacy. The large living room provides a cozy and inviting space for relaxation, while the adjacent dining room is ideal for gatherings and entertaining.
The well-appointed eat-in kitchen is a chef's dream, with ample counter space, and plenty of natural light. Imagine preparing meals while overlooking your beautiful backyard through the kitchen window.
The lower level of the home offers additional living space, including a family room that provides a great setting for movie nights or playtime. Two generously sized bedrooms can accommodate family members, and guests, or even serve as a home gym or hobby space. The dedicated office space is perfect for remote work or study.
Storage will never be an issue in this home, as there's ample room to organize your belongings efficiently. The oversized garage provides plenty of space for vehicles and extra storage.
Situated on a quiet street, 97 Welton Crescent offers a peaceful and safe environment. The property's proximity to Red Deer Polytechnic makes it convenient for students, faculty, and staff. Enjoy easy access to schools, shopping centers, walking trails, and the nearby Highway 2 for effortless commuting.
Don't miss this opportunity to own a spacious 5-bedroom home in one of Red Deer's sought-after neighborhoods.
Location
Province AB
County Red Deer
Zoning R1
Direction N
Rooms
Basement Finished, Full
Interior
Interior Features Ceiling Fan(s), Recessed Lighting
Heating Forced Air
Cooling None
Flooring Carpet, Laminate, Linoleum
Appliance Dishwasher, Electric Stove, Refrigerator, Washer/Dryer
Laundry In Basement
Exterior
Garage Double Garage Detached
Garage Spaces 2.0
Garage Description Double Garage Detached
Fence Fenced
Community Features Playground, Schools Nearby, Shopping Nearby, Sidewalks, Street Lights, Walking/Bike Paths
Roof Type Asphalt Shingle
Porch Deck
Lot Frontage 60.14
Total Parking Spaces 4
Building
Lot Description Back Lane, Back Yard, City Lot, Level
Foundation Poured Concrete
Architectural Style Bungalow
Level or Stories One
Structure Type Brick,Stucco
Others
Restrictions None Known
Tax ID 83317426
Ownership Private
Read Less Info
Want to know what your home might be worth? Contact us for a FREE valuation!

Our team is ready to help you sell your home for the highest possible price ASAP
GET MORE INFORMATION

Agent | License ID: LDKATOCAN

