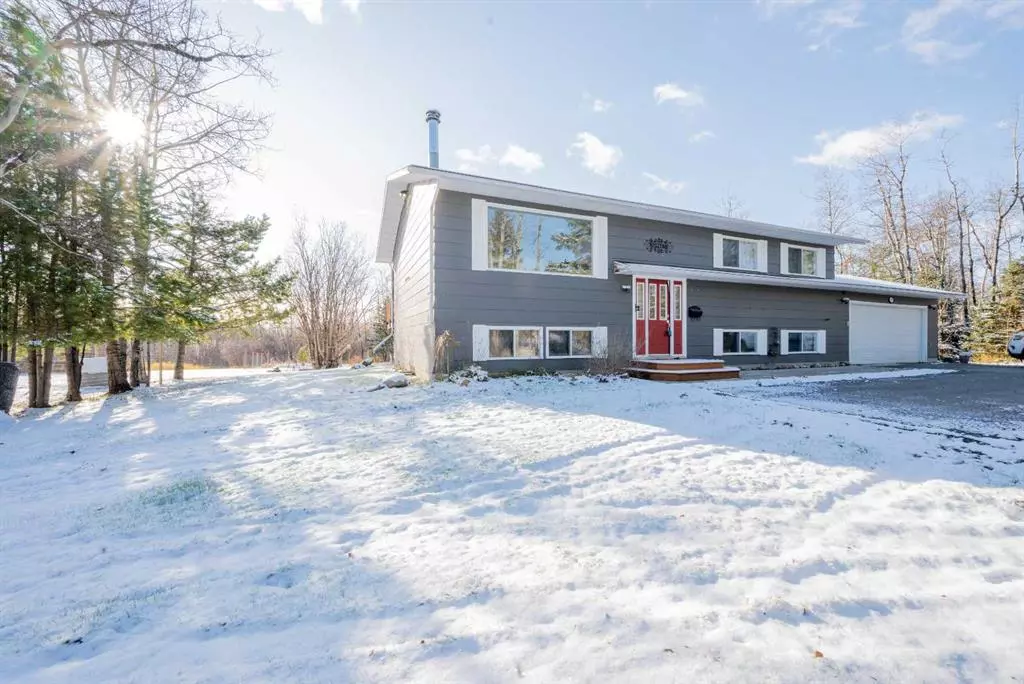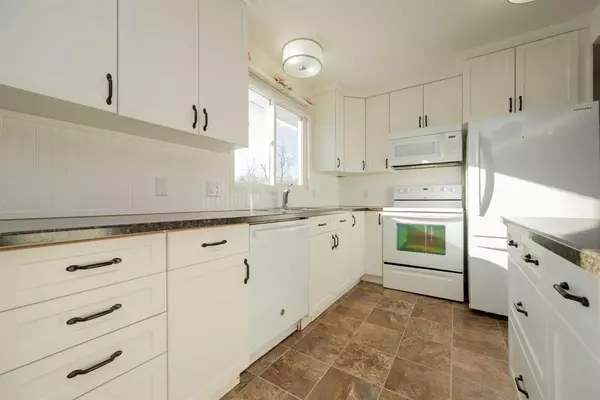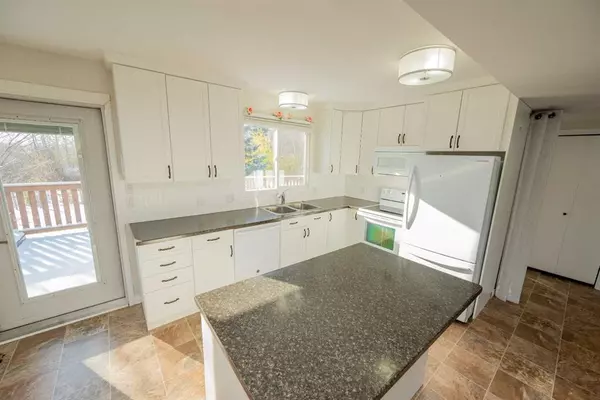$455,000
$464,900
2.1%For more information regarding the value of a property, please contact us for a free consultation.
5 Beds
3 Baths
1,142 SqFt
SOLD DATE : 11/21/2023
Key Details
Sold Price $455,000
Property Type Single Family Home
Sub Type Detached
Listing Status Sold
Purchase Type For Sale
Square Footage 1,142 sqft
Price per Sqft $398
Subdivision Hilltop Estates
MLS® Listing ID A2089646
Sold Date 11/21/23
Style Acreage with Residence,Bi-Level
Bedrooms 5
Full Baths 2
Half Baths 1
Originating Board Grande Prairie
Year Built 1980
Annual Tax Amount $2,608
Tax Year 2023
Lot Size 3.000 Acres
Acres 3.0
Property Description
Immediate possession beautiful, private and treed acreage close to Wembley and under 15 minutes of the city. This lovely 5 bedroom home, 2 and half bathroom home has been very well cared for. Upstairs you'll find a bright open kitchen that has recently been renovated, a cozy living room with a wood burning fireplace and MASSIVE windows to enjoy the beautiful views and sunlight. There are 3 bedrooms, a bathroom with the master also having an en suite. Downstairs you'll be taken back by the generous amount of living space and storage. It features a large rec room, an office or den, 2 bedrooms and a bathroom. The 24x24 oversized garage is insulated. Outside in paradise, you'll find a large deck, a hot tub, large shed, newer 3 stage septic system, a fenced off garden and dog pen with endless trails and so much more. Don't let this one pass you by, book your showing today!
Location
Province AB
County Grande Prairie No. 1, County Of
Zoning CR-3
Direction N
Rooms
Basement Finished, Full
Interior
Interior Features Central Vacuum, Kitchen Island, Open Floorplan, Sump Pump(s)
Heating Fireplace(s), Forced Air
Cooling None
Flooring Carpet, Laminate, Linoleum
Fireplaces Number 1
Fireplaces Type Wood Burning
Appliance Dishwasher, Electric Oven, Refrigerator, Washer/Dryer
Laundry Main Level
Exterior
Garage Double Garage Attached
Garage Spaces 2.0
Garage Description Double Garage Attached
Fence None
Community Features None
Roof Type Asphalt Shingle
Porch Deck
Building
Lot Description Back Yard, Beach, Brush, Dog Run Fenced In, Front Yard, Lawn, No Neighbours Behind, Landscaped, Many Trees, Treed
Foundation Poured Concrete
Sewer Septic System
Water Shared Well
Architectural Style Acreage with Residence, Bi-Level
Level or Stories Bi-Level
Structure Type Concrete,Wood Frame,Wood Siding
Others
Restrictions None Known
Tax ID 85014463
Ownership Joint Venture
Read Less Info
Want to know what your home might be worth? Contact us for a FREE valuation!

Our team is ready to help you sell your home for the highest possible price ASAP
GET MORE INFORMATION

Agent | License ID: LDKATOCAN






