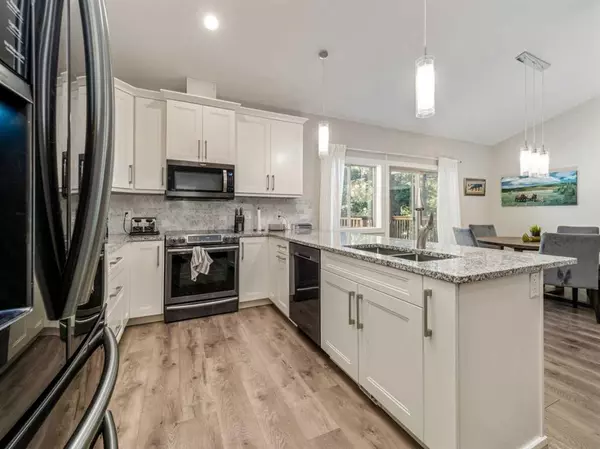$563,000
$575,000
2.1%For more information regarding the value of a property, please contact us for a free consultation.
6 Beds
3 Baths
1,686 SqFt
SOLD DATE : 11/20/2023
Key Details
Sold Price $563,000
Property Type Townhouse
Sub Type Row/Townhouse
Listing Status Sold
Purchase Type For Sale
Square Footage 1,686 sqft
Price per Sqft $333
MLS® Listing ID A2081633
Sold Date 11/20/23
Style Bungalow
Bedrooms 6
Full Baths 3
Originating Board Calgary
Year Built 2013
Annual Tax Amount $5,357
Tax Year 2023
Lot Size 5,362 Sqft
Acres 0.12
Property Description
Welcome to your mountain oasis in Blairmore, Crowsnest Pass! This exceptional property offers six spacious bedrooms and three beautifully appointed full bathrooms, providing an expansive 3723 square feet of developed living space that blends seamlessly with its natural surroundings.
One of the standout features of this home is the convenience of dual kitchens, both upstairs and downstairs, boasting upscale appliances for the discerning chef. The fully developed basement, complete with a separate entrance, 14' ceilings, full kitchen, and separate laundry, offers endless possibilities, including privacy for guests. Step outside, and you'll find a walkout to nature, with breathtaking mountain and tree views that envelop your senses in tranquility.
The open-concept layout of this home creates an inviting atmosphere, perfect for gathering with loved ones and making cherished memories. With a double-car garage for your vehicles and the Blairmore ski hill just a stone's throw away, adventure is always within reach.
Escape to this Blairmore haven, where luxury, comfort, and the beauty of nature harmoniously coexist. Your dream mountain retreat awaits—welcome home!
Location
Province AB
County Crowsnest Pass
Zoning R3 Multi-Family Residenti
Direction W
Rooms
Basement Separate/Exterior Entry, Finished, Walk-Out To Grade
Interior
Interior Features Breakfast Bar, Double Vanity, High Ceilings, Kitchen Island, Open Floorplan, Pantry, See Remarks, Separate Entrance, Stone Counters, Vaulted Ceiling(s), Walk-In Closet(s)
Heating Forced Air, Natural Gas
Cooling Central Air
Flooring Carpet, Laminate, Tile, Vinyl Plank
Fireplaces Number 1
Fireplaces Type Gas, Living Room
Appliance Central Air Conditioner, Electric Stove, Gas Stove, Microwave Hood Fan, Window Coverings
Laundry In Basement, Main Level, Multiple Locations
Exterior
Garage Double Garage Attached, Driveway, Garage Faces Front
Garage Spaces 2.0
Garage Description Double Garage Attached, Driveway, Garage Faces Front
Fence None
Community Features Golf, Shopping Nearby, Walking/Bike Paths
Roof Type Asphalt Shingle
Porch Deck
Lot Frontage 30.09
Exposure W
Total Parking Spaces 4
Building
Lot Description No Neighbours Behind, Many Trees
Foundation ICF Block, Poured Concrete
Architectural Style Bungalow
Level or Stories One
Structure Type ICFs (Insulated Concrete Forms),Wood Frame
Others
Restrictions Restrictive Covenant,See Remarks
Tax ID 56229699
Ownership Private
Read Less Info
Want to know what your home might be worth? Contact us for a FREE valuation!

Our team is ready to help you sell your home for the highest possible price ASAP
GET MORE INFORMATION

Agent | License ID: LDKATOCAN






