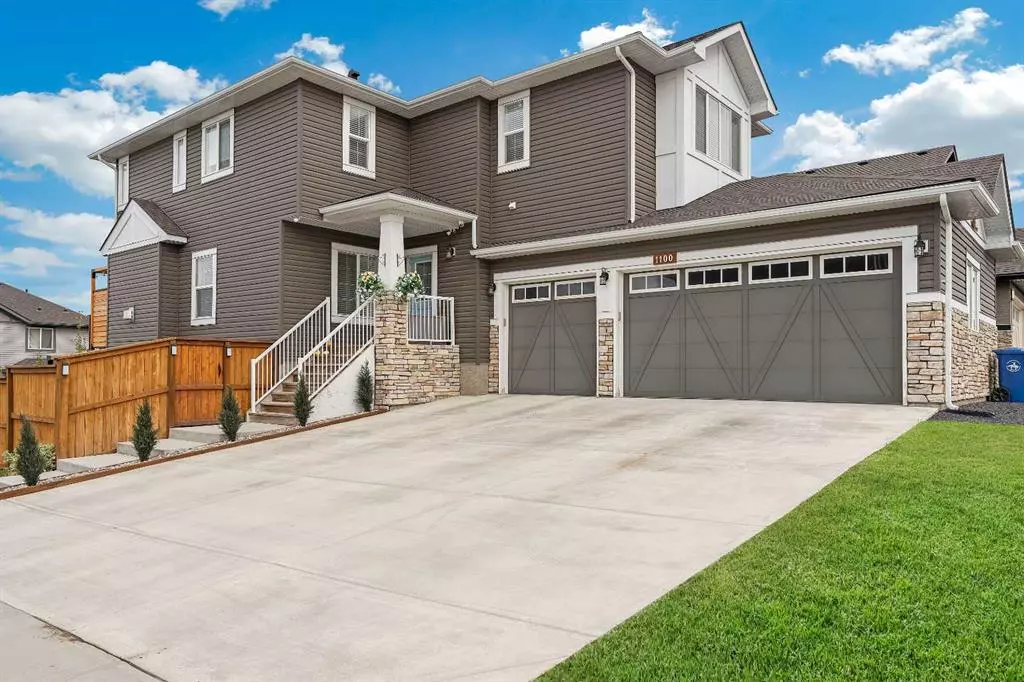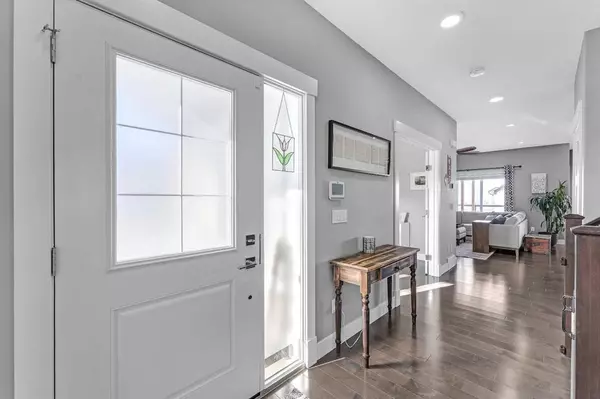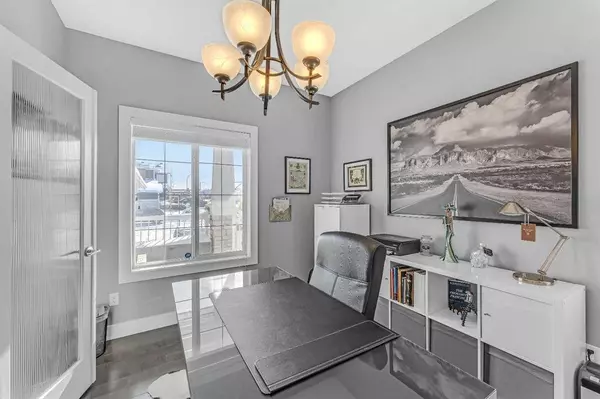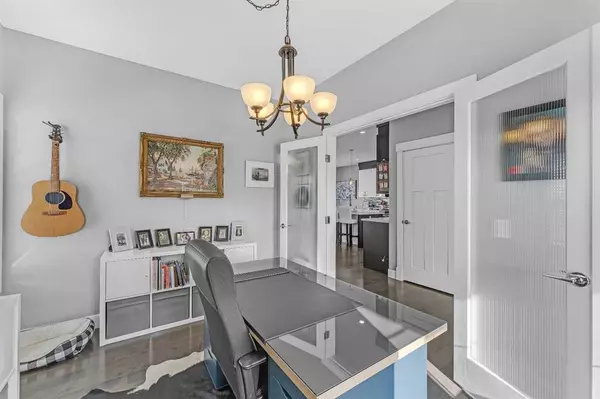$690,000
$699,900
1.4%For more information regarding the value of a property, please contact us for a free consultation.
3 Beds
3 Baths
2,307 SqFt
SOLD DATE : 11/20/2023
Key Details
Sold Price $690,000
Property Type Single Family Home
Sub Type Detached
Listing Status Sold
Purchase Type For Sale
Square Footage 2,307 sqft
Price per Sqft $299
MLS® Listing ID A2089450
Sold Date 11/20/23
Style 2 Storey
Bedrooms 3
Full Baths 2
Half Baths 1
Originating Board Calgary
Year Built 2016
Annual Tax Amount $4,105
Tax Year 2023
Lot Size 5,749 Sqft
Acres 0.13
Property Description
Nestled in the quiet community of Crossfield, this meticulously maintained 2-story home has it all! Situated on a spacious corner lot, this property offers both style and functionality, featuring a rare triple car garage and coveted RV parking with tons of room for your trailer!
For those who appreciate ample parking space, this property is a dream come true. The triple car garage provides room for vehicles, storage, and hobbies alike. The epoxy flooring and built in cabinets are an added bonus!
As you step inside, the spacious foyer invites you to explore further. Gleaming hardwood floors flow seamlessly throughout the main level, creating a warm and inviting atmosphere. Work from home? No problem, this home has the perfect place with beautiful french doors to keep the noise out but keep the light in!
The main floor offers a well-designed layout, featuring a bright and airy living room, perfect for gatherings and relaxation. An elegant fireplace adds a touch of coziness, with built ins for your books & home decor! While large windows flood the space with natural light.
The heart of this home is undoubtedly the gourmet kitchen. Boasting granite countertops, under cabinet lighting, stainless steel appliances, gas stove, and ample cabinet space, it's a chef's delight. The adjacent dining area is bathed in sunlight, making it an ideal spot for enjoying meals with family and friends. Step out on to the upper deck for your morning coffee!
The upper level features three spacious bedrooms, each offering comfort and tranquility. The primary bedroom is a true retreat, complete with a 5pc ensuite bath with his & her sinks, large soaker tub and huge walk-in closet. The versatile bonus room with vaulted ceilings, provides endless possibilities - whether as a playroom, extra bedroom, or entertainment space. You will also find a 4 pc bathroom on this level.
The partially finished, walkout basement offers a blank canvas for customization, providing an opportunity to tailor the space to your specific needs and desires. Whether you envision a home gym, guest suite, or entertainment area, the possibilities are endless.
Step outside to the backyard oasis, where a generous deck and manicured lawn await. This private space is perfect for summer bbq's, reading a book or watching the kids & pets run around!
Located in the family-friendly community of Crossfield, residents enjoy a peaceful atmosphere while remaining in close proximity to amenities, schools, and parks. With easy access to the deerfoot, Calgary & Airdrie are just a short drive away.
This gorgeous home offers a rare combination of style, functionality, and convenience. From the triple car garage and RV parking to the walkout basement and charming living spaces, it is ready to welcome you home!! Book your private viewing today.
Location
Province AB
County Rocky View County
Zoning R-1B
Direction W
Rooms
Basement Partially Finished, Walk-Out To Grade
Interior
Interior Features Bookcases, Ceiling Fan(s), French Door, High Ceilings, Kitchen Island, No Smoking Home, Open Floorplan, Pantry, Vaulted Ceiling(s), Walk-In Closet(s)
Heating Forced Air, Natural Gas
Cooling Central Air
Flooring Carpet, Hardwood, Tile
Fireplaces Number 1
Fireplaces Type Gas, Living Room, Mantle, Stone
Appliance Central Air Conditioner, Dishwasher, Garage Control(s), Gas Stove, Microwave, Range Hood, Washer/Dryer, Window Coverings
Laundry Upper Level
Exterior
Garage Driveway, Garage Door Opener, Heated Garage, Insulated, RV Access/Parking, Triple Garage Attached, Workshop in Garage
Garage Spaces 3.0
Garage Description Driveway, Garage Door Opener, Heated Garage, Insulated, RV Access/Parking, Triple Garage Attached, Workshop in Garage
Fence Fenced
Community Features Playground, Schools Nearby, Shopping Nearby, Sidewalks, Street Lights
Roof Type Asphalt Shingle
Porch Deck, Front Porch
Lot Frontage 50.86
Total Parking Spaces 6
Building
Lot Description Back Lane, Back Yard, Corner Lot, Landscaped, Rectangular Lot
Foundation Poured Concrete
Architectural Style 2 Storey
Level or Stories Two
Structure Type Stone,Vinyl Siding,Wood Frame
Others
Restrictions Restrictive Covenant-Building Design/Size,Utility Right Of Way
Tax ID 85381263
Ownership Private
Read Less Info
Want to know what your home might be worth? Contact us for a FREE valuation!

Our team is ready to help you sell your home for the highest possible price ASAP
GET MORE INFORMATION

Agent | License ID: LDKATOCAN






