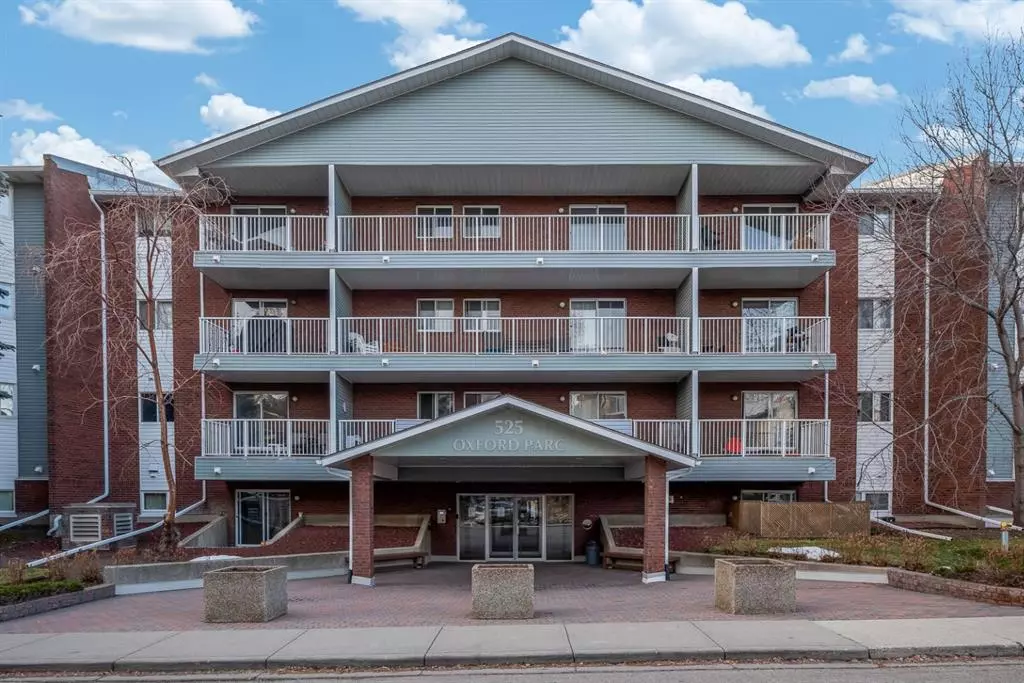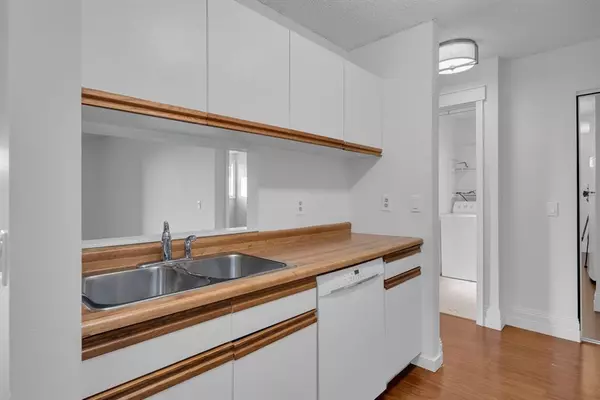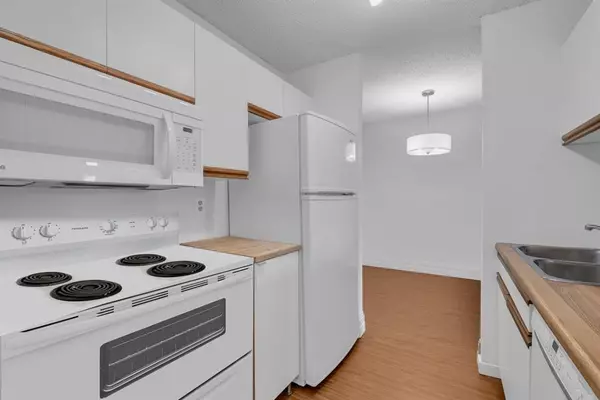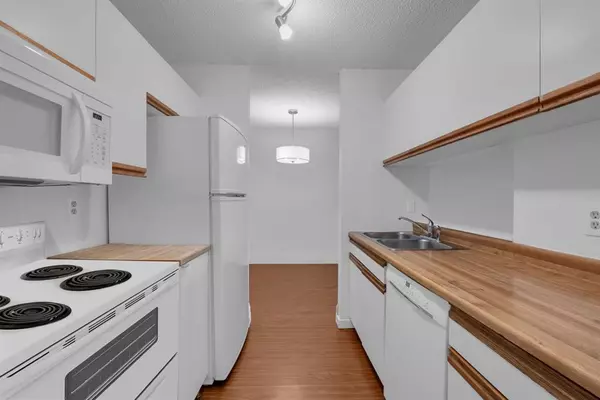$205,000
$197,500
3.8%For more information regarding the value of a property, please contact us for a free consultation.
1 Bed
1 Bath
717 SqFt
SOLD DATE : 11/20/2023
Key Details
Sold Price $205,000
Property Type Condo
Sub Type Apartment
Listing Status Sold
Purchase Type For Sale
Square Footage 717 sqft
Price per Sqft $285
Subdivision Windsor Park
MLS® Listing ID A2092424
Sold Date 11/20/23
Style Low-Rise(1-4)
Bedrooms 1
Full Baths 1
Condo Fees $508/mo
Originating Board Calgary
Year Built 1983
Annual Tax Amount $946
Tax Year 2023
Property Description
Here’s an opportunity you won’t want to miss! This top-floor 1 bed, 1 bathroom condo boasts a spacious open concept floorplan that gives this condo that perfect ‘homey’ feel. Located on one of the quieter streets within Windsor Park, you simply cannot beat the location, it’s just minutes away from the C-train, making your commute a breeze, and close to Chinook Mall for all your shopping and dining needs. The unit’s bedroom is generously sized, providing ample space for a king-size bed and more. The living area is flooded with natural light and opens up to a sunny south-facing balcony through sliding doors, perfect for enjoying your morning coffee or unwinding in the evening. And an added upgrade you'll appreciate; is having the convenience of in-unit laundry complete with a washer and dryer. Parking is worry-free with the heated underground parking facility, and you'll have additional assigned storage to keep your space free from clutter. The building is well-kept and maintained, ensuring a comfortable living environment. Now, here's the thrilling part – this condo isn't just a place to live; it's an opportunity. Whether you're a first-time homebuyer looking for your dream home, a young professional seeking the ideal urban retreat, or an astute investor ready to seize a prime piece of real estate, this condo offers the perfect chance to make your mark, book your showing today and turn this opportunity into a reality!
Location
Province AB
County Calgary
Area Cal Zone Cc
Zoning M-C2
Direction N
Interior
Interior Features Breakfast Bar
Heating Baseboard
Cooling None
Flooring Carpet, Ceramic Tile, Laminate, Linoleum
Appliance Dishwasher, Electric Range, Garage Control(s), Microwave Hood Fan, Refrigerator, Washer/Dryer
Laundry In Unit
Exterior
Garage Heated Garage, Underground
Garage Description Heated Garage, Underground
Community Features Park, Playground, Schools Nearby, Shopping Nearby, Sidewalks, Street Lights
Amenities Available Clubhouse, Coin Laundry, Elevator(s), Parking, Party Room, Secured Parking, Snow Removal, Storage, Trash, Visitor Parking
Porch Balcony(s)
Exposure N
Total Parking Spaces 1
Building
Story 4
Architectural Style Low-Rise(1-4)
Level or Stories Single Level Unit
Structure Type Brick,Concrete,Vinyl Siding,Wood Frame
Others
HOA Fee Include Common Area Maintenance,Heat,Insurance,Maintenance Grounds,Parking,Professional Management,Reserve Fund Contributions,Sewer,Snow Removal,Trash,Water
Restrictions Pet Restrictions or Board approval Required
Tax ID 82783190
Ownership Private
Pets Description Restrictions
Read Less Info
Want to know what your home might be worth? Contact us for a FREE valuation!

Our team is ready to help you sell your home for the highest possible price ASAP
GET MORE INFORMATION

Agent | License ID: LDKATOCAN






