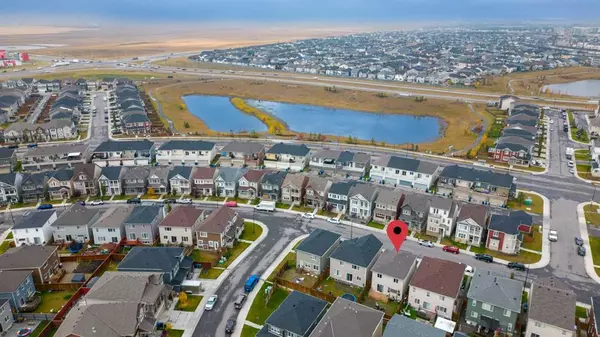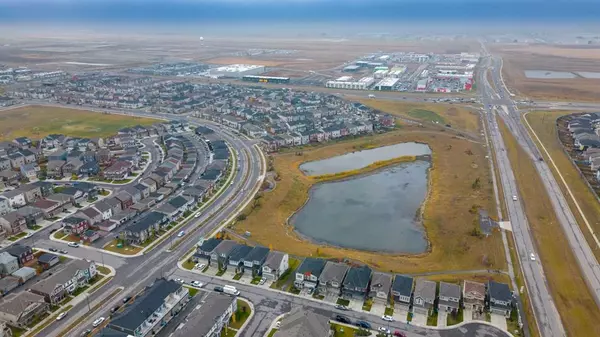$630,000
$599,888
5.0%For more information regarding the value of a property, please contact us for a free consultation.
3 Beds
3 Baths
1,730 SqFt
SOLD DATE : 11/20/2023
Key Details
Sold Price $630,000
Property Type Single Family Home
Sub Type Detached
Listing Status Sold
Purchase Type For Sale
Square Footage 1,730 sqft
Price per Sqft $364
Subdivision Cityscape
MLS® Listing ID A2089067
Sold Date 11/20/23
Style 2 Storey
Bedrooms 3
Full Baths 2
Half Baths 1
Originating Board Calgary
Year Built 2015
Annual Tax Amount $3,561
Tax Year 2023
Lot Size 2,723 Sqft
Acres 0.06
Property Description
Introducing your dream home: a spacious and beautifully designed haven, boasting 1730.77 square feet of comfort and elegance. Located in Cityscape NE Calgary, this property offers the perfect blend of functionality and style.
As you step inside, you'll be greeted by a warm and inviting living room, where you can unwind and create lasting memories with family and friends. The open-concept kitchen and dining area provide the ideal setting for hosting gatherings and preparing delicious meals. Modern appliances, including a refrigerator, microwave oven, and stove, are at your disposal, making meal preparation a breeze.
This home features a well-thought-out floor plan, with three generously sized bedrooms on the first floor, ensuring ample space for everyone in the family. The master bedroom boasts a luxurious 5-piece ensuite, providing a private oasis for relaxation. An additional 4-piece bathroom on this level ensures convenience for all family members and guests.
But the charm doesn't stop there. The main level includes a cozy family room, perfect for movie nights and quality time with loved ones. You'll also find a convenient 2-piece bathroom for guests, eliminating the need to run upstairs.
For those who appreciate the convenience of a garage, this property has you covered, providing space to protect your vehicles and additional storage. The convenience of Cityscape's location ensures that you can easily connect with everything the city has to offer. This home in Cityscape isn't just a house; it's an opportunity to be part of a thriving and close-knit community. Don't wait to experience the best of both worlds; make Cityscape your new address today.
Location
Province AB
County Calgary
Area Cal Zone Ne
Zoning DC
Direction W
Rooms
Basement Full, Unfinished
Interior
Interior Features Double Vanity, Kitchen Island, No Animal Home, No Smoking Home, Open Floorplan
Heating Forced Air
Cooling None
Flooring Ceramic Tile, Hardwood
Fireplaces Number 1
Fireplaces Type Electric
Appliance Dishwasher, Dryer, Electric Range, Microwave Hood Fan, Refrigerator, Washer
Laundry Upper Level
Exterior
Garage Double Garage Attached
Garage Spaces 2.0
Garage Description Double Garage Attached
Fence Fenced
Community Features Park, Playground, Sidewalks, Walking/Bike Paths
Roof Type Asphalt Shingle
Porch Deck
Lot Frontage 31.17
Total Parking Spaces 4
Building
Lot Description Back Yard
Foundation Poured Concrete
Architectural Style 2 Storey
Level or Stories Two
Structure Type Vinyl Siding
Others
Restrictions None Known
Tax ID 83031524
Ownership Private
Read Less Info
Want to know what your home might be worth? Contact us for a FREE valuation!

Our team is ready to help you sell your home for the highest possible price ASAP
GET MORE INFORMATION

Agent | License ID: LDKATOCAN






