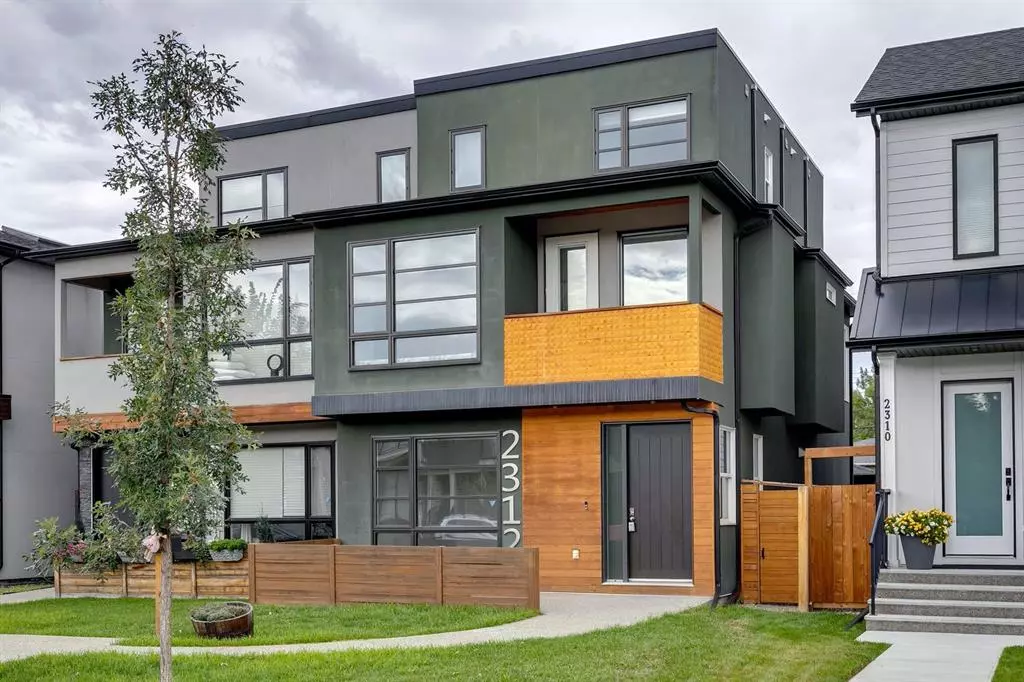$790,000
$799,900
1.2%For more information regarding the value of a property, please contact us for a free consultation.
4 Beds
5 Baths
2,082 SqFt
SOLD DATE : 11/20/2023
Key Details
Sold Price $790,000
Property Type Single Family Home
Sub Type Semi Detached (Half Duplex)
Listing Status Sold
Purchase Type For Sale
Square Footage 2,082 sqft
Price per Sqft $379
Subdivision Richmond
MLS® Listing ID A2079353
Sold Date 11/20/23
Style 3 Storey,Side by Side
Bedrooms 4
Full Baths 4
Half Baths 1
Originating Board Calgary
Year Built 2013
Annual Tax Amount $5,388
Tax Year 2023
Lot Size 2,755 Sqft
Acres 0.06
Property Description
3 story with developed basement, offering over 2700 sq feet in the heart of Richmond. Located on a quiet street with just steps to the park, this 4 bedroom, 5 bathroom custom built home is awaiting its new owners to fall in love with. Open concept main floor offers spacious kitchen with large island, quartz counters, plenty of cupboard and counter space, living room with gas f/p & private dining! 2nd floor is dedicated to the primary bedroom, walk in closet with organizers, and a spectacular ensuite with large stand alone shower, soaker tub and dual vanities, finished with gorgeous marble! 3rd floor offers 2 more sizeable bedrooms each with their own ensuites! Developed bsmt features a bonus/entertaining room with bar, additional bedroom and bath! Custom features throughout the home. Double detached garage and a private backyard with bbq gas line on an aggregate patio! Close to schools, parks, transit, shopping, pubs and restaurants with quick access to main arteries and roadways without the noise! Quick possession available. Motivated Seller
Location
Province AB
County Calgary
Area Cal Zone Cc
Zoning R-C2
Direction S
Rooms
Basement Finished, Full
Interior
Interior Features Bar, Built-in Features, Closet Organizers, Double Vanity, High Ceilings, Kitchen Island, No Animal Home, No Smoking Home, Open Floorplan, Quartz Counters, See Remarks, Skylight(s), Soaking Tub, Sump Pump(s), Vinyl Windows, Walk-In Closet(s)
Heating Forced Air
Cooling None
Flooring Carpet, Ceramic Tile, Hardwood
Fireplaces Number 1
Fireplaces Type Gas
Appliance Dishwasher, Dryer, Garage Control(s), Gas Stove, Microwave, Range Hood, Refrigerator, Washer, Window Coverings
Laundry Laundry Room, See Remarks
Exterior
Garage Double Garage Detached, Garage Door Opener, Insulated, On Street
Garage Spaces 2.0
Garage Description Double Garage Detached, Garage Door Opener, Insulated, On Street
Fence Fenced
Community Features Park, Playground, Schools Nearby, Shopping Nearby, Sidewalks, Street Lights
Roof Type Membrane
Porch Patio
Lot Frontage 25.03
Exposure S
Total Parking Spaces 4
Building
Lot Description Back Lane, Back Yard, Front Yard, Low Maintenance Landscape, Street Lighting, Rectangular Lot
Foundation Poured Concrete
Architectural Style 3 Storey, Side by Side
Level or Stories Three Or More
Structure Type Stucco,Wood Frame
Others
Restrictions None Known
Tax ID 82983039
Ownership Private
Read Less Info
Want to know what your home might be worth? Contact us for a FREE valuation!

Our team is ready to help you sell your home for the highest possible price ASAP
GET MORE INFORMATION

Agent | License ID: LDKATOCAN






