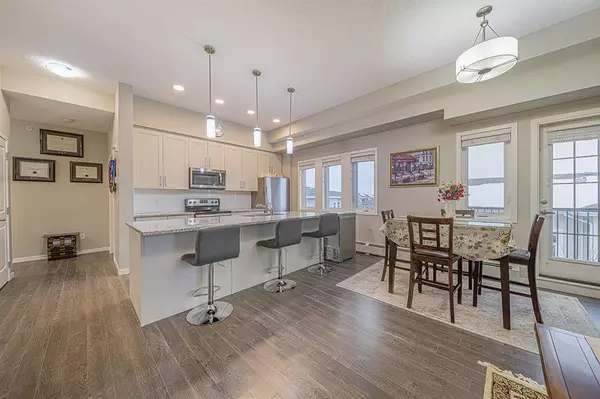$480,000
$489,000
1.8%For more information regarding the value of a property, please contact us for a free consultation.
2 Beds
2 Baths
1,115 SqFt
SOLD DATE : 11/20/2023
Key Details
Sold Price $480,000
Property Type Condo
Sub Type Apartment
Listing Status Sold
Purchase Type For Sale
Square Footage 1,115 sqft
Price per Sqft $430
Subdivision Mahogany
MLS® Listing ID A2091455
Sold Date 11/20/23
Style Apartment
Bedrooms 2
Full Baths 2
Condo Fees $522/mo
HOA Fees $34/ann
HOA Y/N 1
Originating Board Calgary
Year Built 2018
Annual Tax Amount $2,178
Tax Year 2023
Property Description
Welcome HOME! Stunning & stylish condo in the beautiful lake community of Mahogany. This condo is conveniently located near Mahogany WEST BEACH, shops, restaurant, pubs, grocery store, South Calgary Hospital, library, etc. and note Mahogany lake has activities all year round, including access to the clubhouses, gyms, boat rentals, it's like living at a resort all year round. This 2 bedrooms & 2 bathrooms unit is located on the QUIET CORNER on the HIGHEST FLOOR. The windows face NORTH & EAST, allowing for good natural lighting and Northeaster as breeze makes unit BEING COOL IN THE SUMMER WITHOUT AIR CONDITIONAING EVEN IN THE HOT SUMMER DUE TO RECENT CLIMATE CHANGE. You will become accustomed to the open concept layout featuring a gorgeous oversized island, quartz countertops, stainless steel appliances, 10’ ceiling & laminated flooring. The spacious master bedroom has a 3pcs ensuite bathroom and walk-in closet. Also offering a second bedroom/office & 4 piece bath makes it a very comfortable space for family or friends. And there is in-suite laundry with storage, making it convenient to keep things organized. This complex has a fantastic amenities center with cardio and fitness equipment available at your leisure. You will not want to miss this opportunity with titled underground heated parking and extra storage (just steps away from elevator). You will be noticed how much this condo is different with other condos. Also, There are library/ study area, guest sutie and nice-sized gym. Create the lifestyle you want, and come see this gorgeous home!
Location
Province AB
County Calgary
Area Cal Zone Se
Zoning M-H2
Direction SW
Interior
Interior Features Ceiling Fan(s), Elevator, Granite Counters, High Ceilings, Kitchen Island, No Smoking Home, Open Floorplan, Pantry, Walk-In Closet(s)
Heating Baseboard, Natural Gas
Cooling None
Flooring Carpet, Laminate, Tile
Appliance Dishwasher, Electric Range, Microwave Hood Fan, Refrigerator, Washer/Dryer, Window Coverings
Laundry Laundry Room
Exterior
Garage Heated Garage, Parkade, Stall, Underground
Garage Description Heated Garage, Parkade, Stall, Underground
Community Features Clubhouse, Lake, Park, Playground, Schools Nearby, Shopping Nearby, Tennis Court(s)
Amenities Available Elevator(s), Fitness Center, Visitor Parking
Roof Type Asphalt Shingle
Porch Balcony(s)
Exposure NE
Total Parking Spaces 1
Building
Story 4
Foundation Poured Concrete
Architectural Style Apartment
Level or Stories Single Level Unit
Structure Type Stucco,Wood Frame
Others
HOA Fee Include Amenities of HOA/Condo,Common Area Maintenance,Heat,Insurance,Professional Management,Reserve Fund Contributions,Snow Removal,Trash,Water
Restrictions Pet Restrictions or Board approval Required
Ownership Private
Pets Description Yes
Read Less Info
Want to know what your home might be worth? Contact us for a FREE valuation!

Our team is ready to help you sell your home for the highest possible price ASAP
GET MORE INFORMATION

Agent | License ID: LDKATOCAN






