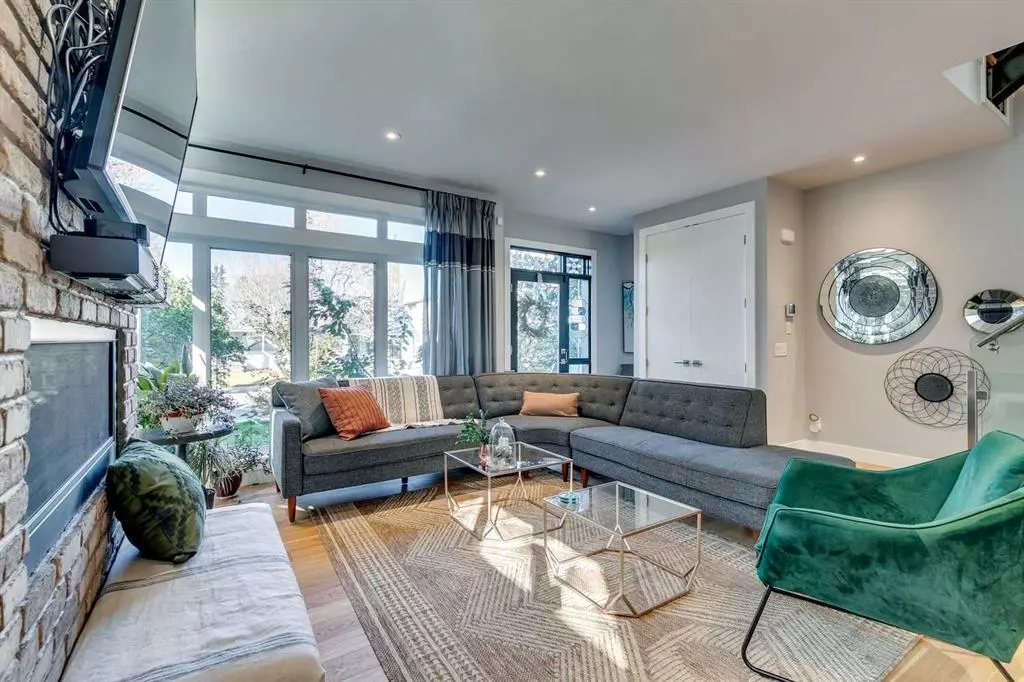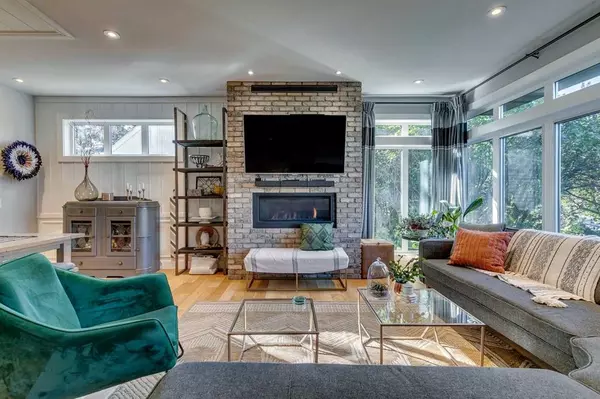$970,000
$975,000
0.5%For more information regarding the value of a property, please contact us for a free consultation.
3 Beds
4 Baths
1,989 SqFt
SOLD DATE : 11/20/2023
Key Details
Sold Price $970,000
Property Type Single Family Home
Sub Type Semi Detached (Half Duplex)
Listing Status Sold
Purchase Type For Sale
Square Footage 1,989 sqft
Price per Sqft $487
Subdivision Renfrew
MLS® Listing ID A2079928
Sold Date 11/20/23
Style 2 and Half Storey,Side by Side
Bedrooms 3
Full Baths 3
Half Baths 1
Originating Board Calgary
Year Built 2017
Annual Tax Amount $5,704
Tax Year 2023
Lot Size 2,744 Sqft
Acres 0.06
Property Description
OVER 2700 SQ FT OF LUXURY LIVING | SOUTH BACKYARD | CONTEMPORARY HIGH END FINISHES | UPGRADE THROUGHOUT | BUILT INS | HIGH END STAINLESS STEEL APPLIANCES | OPEN CONCEPT FLOOR PLAN | Welcome to this stunning and spacious residence crafted by Baywood Estate Homes, nestled on a peaceful street in the highly sought-after Renfrew neighborhood. Designed with both entertainment and family life in mind, this home seamlessly blends timeless charm with modern amenities. Every detail has been meticulously considered, showcasing a wealth of contemporary comforts and designer finishes. As you step inside, natural light cascades through the rare & well appointed main floor plan with the kitchen towards the south exposed back that opens up a more spacious living/dining area. This home wows where high ceilings, open riser stair system with glass handrails, gleaming hardwood floors, modern fixtures, and expansive windows create an inviting ambiance. The heart of the home is a gourmet kitchen with premium south-facing views, complete with luxury cabinetry, exquisite stone countertops, Bertazzoni appliances , and a convenient butler's bar with a beverage fridge - perfect for coffee, cocktails, or additional storage. The main level also features a sophisticated dining room with a captivating wine wall display, a spacious living room, a well-appointed mudroom with built-in storage, and a convenient powder room. Hosting gatherings and entertaining guests becomes effortless in this thoughtfully designed space. Venturing upstairs, you'll find two bedrooms, a versatile loft office or flex space, upper-floor laundry, and an abundance of windows that fill the home with natural light. The primary suite is a true retreat, boasting a luxurious walk-in closet, soaring two-story vaulted ceilings, a private balcony, and a spa-like ensuite bathroom with a deep soaker tub, a spacious glass-encased stand-up shower, and a double vanity. An additional generously sized bedroom is complemented by a well-appointed 4-piece bathroom. Plus, don't miss the versatile bonus room that can easily serve as a third bedroom. The lower level impresses with a sizable recreation area adorned with custom built-ins, illuminated lighting. An ample third bedroom and a full 4-piece bathroom complete this level, offering even more space for relaxation and entertainment. Outside, the south-facing backyard beckons with low-maintenance landscaping, ample space for entertaining, and a double detached garage. This home truly has it all. Located just minutes away from Downtown, the University of Calgary, Foothills and Children’s Hospitals, the C-train, and all essential amenities plus a quick commute to YYC airport, this inner-city gem offers convenience, luxury, and the perfect place to call home.
Location
Province AB
County Calgary
Area Cal Zone Cc
Zoning R-C2
Direction N
Rooms
Basement Finished, Full
Interior
Interior Features Bookcases, Chandelier, Closet Organizers, Double Vanity, High Ceilings, Kitchen Island, No Animal Home, No Smoking Home, Open Floorplan, Skylight(s), Soaking Tub, Storage, Vaulted Ceiling(s)
Heating Forced Air, Natural Gas
Cooling None
Flooring Carpet, Hardwood, Tile
Fireplaces Number 1
Fireplaces Type Brick Facing, Gas
Appliance Bar Fridge, Dishwasher, Gas Stove, Microwave, Range Hood, Refrigerator, Washer/Dryer, Window Coverings, Wine Refrigerator
Laundry Laundry Room, Upper Level
Exterior
Garage Double Garage Detached
Garage Spaces 2.0
Garage Description Double Garage Detached
Fence Fenced
Community Features Golf, Park, Playground, Pool, Schools Nearby, Shopping Nearby, Sidewalks, Walking/Bike Paths
Roof Type Shingle
Porch Balcony(s), Front Porch, Patio, Pergola, Porch
Lot Frontage 25.0
Exposure N
Total Parking Spaces 2
Building
Lot Description Back Lane, Back Yard, Front Yard, Landscaped, Level, Private, Rectangular Lot, See Remarks
Foundation Poured Concrete
Architectural Style 2 and Half Storey, Side by Side
Level or Stories 2 and Half Storey
Structure Type Composite Siding,Stone,Stucco,Wood Frame
Others
Restrictions None Known
Tax ID 83100475
Ownership Private
Read Less Info
Want to know what your home might be worth? Contact us for a FREE valuation!

Our team is ready to help you sell your home for the highest possible price ASAP
GET MORE INFORMATION

Agent | License ID: LDKATOCAN






