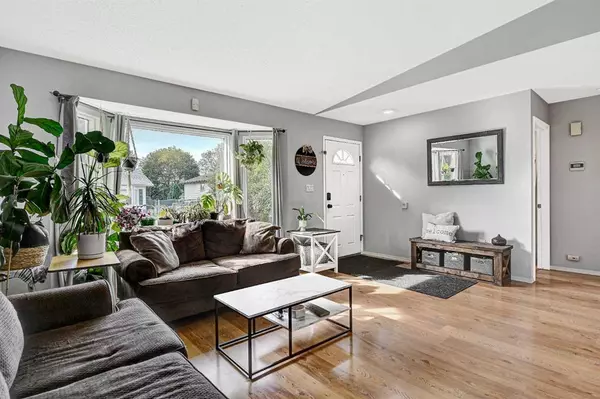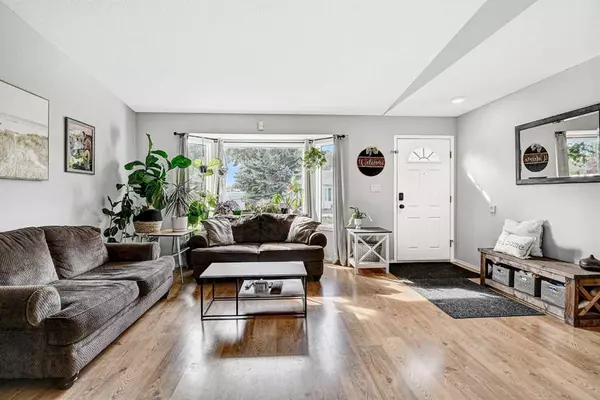$285,000
$288,000
1.0%For more information regarding the value of a property, please contact us for a free consultation.
5 Beds
3 Baths
1,136 SqFt
SOLD DATE : 11/20/2023
Key Details
Sold Price $285,000
Property Type Single Family Home
Sub Type Detached
Listing Status Sold
Purchase Type For Sale
Square Footage 1,136 sqft
Price per Sqft $250
Subdivision South Patterson Place
MLS® Listing ID A2081118
Sold Date 11/20/23
Style Bungalow
Bedrooms 5
Full Baths 2
Half Baths 1
Originating Board Grande Prairie
Year Built 1990
Annual Tax Amount $3,135
Tax Year 2023
Lot Size 5,131 Sqft
Acres 0.12
Property Description
Welcome to this exceptional 5-bedroom 2.5-bathroom bungalow located in the coveted South Patterson neighborhood. This home has been thoughtfully upgraded to provide you with the perfect blend of style and comfort. Step inside, and you'll be greeted by fresh bright paint that fills every room upstairs, creating an inviting and uplifting atmosphere. The brand-new flooring in the entrance area adds a touch of sophistication to your daily comings and goings. The improvements don't stop there, downstairs there is a sparkling new bathroom that offers great relaxation. For those who love the outdoors and adventure there's RV parking available, ensuring that all your vehicles have a secure and convenient spot. With the convenience of being close to hockey rinks and great schools, this home is not just a place to live but a place to thrive. Don't let this opportunity slip away make this South Patterson bungalow your forever haven today!
Location
Province AB
County Grande Prairie
Zoning RG
Direction S
Rooms
Basement Finished, Full
Interior
Interior Features Ceiling Fan(s), Closet Organizers, No Smoking Home
Heating Forced Air
Cooling None
Flooring Carpet, Laminate, Linoleum, Vinyl Plank
Appliance Dishwasher, Range Hood, Refrigerator, Stove(s), Washer/Dryer
Laundry In Basement
Exterior
Garage Parking Pad, RV Access/Parking
Garage Description Parking Pad, RV Access/Parking
Fence Fenced
Community Features Park, Playground, Pool, Schools Nearby, Shopping Nearby, Sidewalks, Street Lights, Walking/Bike Paths
Roof Type Asphalt Shingle
Porch Deck
Lot Frontage 45.93
Total Parking Spaces 4
Building
Lot Description Front Yard, Lawn, Garden, Landscaped
Foundation Poured Concrete
Architectural Style Bungalow
Level or Stories One
Structure Type Vinyl Siding
Others
Restrictions None Known
Tax ID 83523457
Ownership Private
Read Less Info
Want to know what your home might be worth? Contact us for a FREE valuation!

Our team is ready to help you sell your home for the highest possible price ASAP
GET MORE INFORMATION

Agent | License ID: LDKATOCAN






