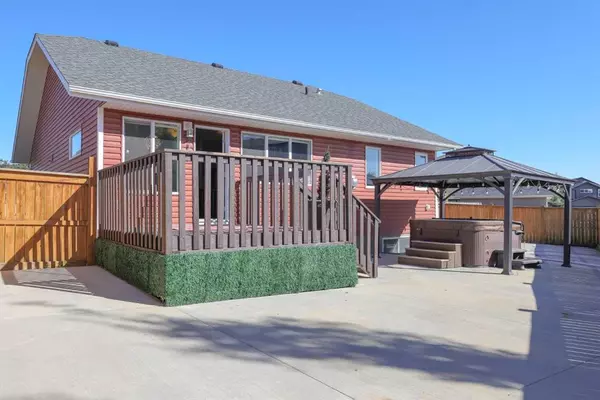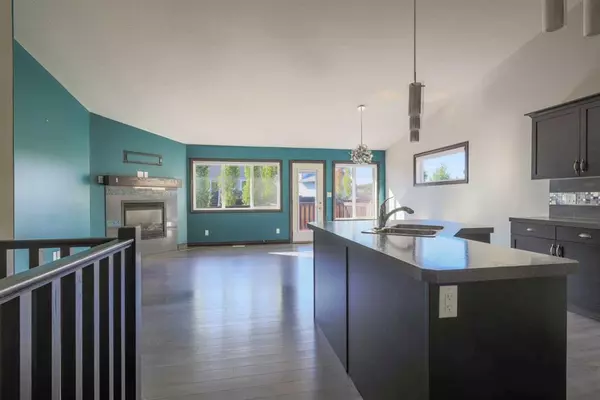$350,000
$369,750
5.3%For more information regarding the value of a property, please contact us for a free consultation.
2 Beds
2 Baths
1,373 SqFt
SOLD DATE : 11/20/2023
Key Details
Sold Price $350,000
Property Type Single Family Home
Sub Type Detached
Listing Status Sold
Purchase Type For Sale
Square Footage 1,373 sqft
Price per Sqft $254
Subdivision Creekside
MLS® Listing ID A2080125
Sold Date 11/20/23
Style Bungalow
Bedrooms 2
Full Baths 2
Originating Board Central Alberta
Year Built 2014
Annual Tax Amount $3,768
Tax Year 2023
Lot Size 6,690 Sqft
Acres 0.15
Property Description
Easy to maintain and ready to move into. This property has only one owner and is located in a great neighborhood. There are many extras in this property such as stainless steel appliances, kitchen island perfect for extra company or baking, pantry in kitchen, gas fireplace, main floor laundry, gas outlet for your barbecue to mention a few. No maintenance in this backyard with concrete parking for RV and hot tub with Gazebo on concrete patio . The downstairs is undeveloped therefore you have an empty canvas to develop and decorate to suit your lifestyle. Very open floor plan with lots of natural lighting . Extra room in the front can be used as an office or dinning area. There is so much to enjoy in this home.
Location
Province AB
County Clearwater County
Zoning Low Density Residential
Direction SW
Rooms
Basement Full, Unfinished
Interior
Interior Features Breakfast Bar, Ceiling Fan(s), Closet Organizers, Kitchen Island, Open Floorplan, Pantry, Vaulted Ceiling(s), Walk-In Closet(s)
Heating Floor Furnace, Forced Air, Natural Gas
Cooling Full
Flooring Carpet, Ceramic Tile, Hardwood
Fireplaces Number 1
Fireplaces Type Gas, Glass Doors, Living Room, Tile
Appliance Central Air Conditioner, Dishwasher, Garage Control(s), Microwave Hood Fan, Refrigerator, Stove(s), Washer/Dryer, Window Coverings
Laundry Laundry Room, Main Level
Exterior
Garage Double Garage Attached
Garage Spaces 2.0
Garage Description Double Garage Attached
Fence Fenced
Community Features Golf, Park, Playground, Pool, Schools Nearby, Shopping Nearby, Sidewalks, Street Lights, Walking/Bike Paths
Roof Type Asphalt Shingle
Porch Other, Patio, See Remarks
Lot Frontage 26.0
Total Parking Spaces 2
Building
Lot Description Back Yard, Backs on to Park/Green Space, Cul-De-Sac, Gazebo, Lawn, Low Maintenance Landscape, Irregular Lot, Landscaped
Building Description Concrete,Vinyl Siding,Wood Frame, Hot tub with Gazebo
Foundation Poured Concrete
Architectural Style Bungalow
Level or Stories One
Structure Type Concrete,Vinyl Siding,Wood Frame
Others
Restrictions None Known
Tax ID 84834874
Ownership Private
Read Less Info
Want to know what your home might be worth? Contact us for a FREE valuation!

Our team is ready to help you sell your home for the highest possible price ASAP
GET MORE INFORMATION

Agent | License ID: LDKATOCAN






