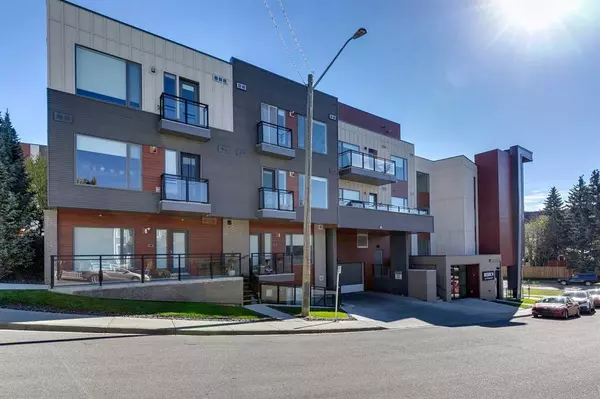$318,000
$329,900
3.6%For more information regarding the value of a property, please contact us for a free consultation.
1 Bed
2 Baths
710 SqFt
SOLD DATE : 11/19/2023
Key Details
Sold Price $318,000
Property Type Condo
Sub Type Apartment
Listing Status Sold
Purchase Type For Sale
Square Footage 710 sqft
Price per Sqft $447
Subdivision Parkhill
MLS® Listing ID A2086196
Sold Date 11/19/23
Style Low-Rise(1-4)
Bedrooms 1
Full Baths 1
Half Baths 1
Condo Fees $495/mo
Originating Board Calgary
Year Built 2016
Annual Tax Amount $1,708
Tax Year 2023
Property Description
ATTENTION INVESTORS & FIRST TIME BUYERS! Experience the ultimate in urban living at the highly coveted (AIRBNB FRIENDLY) Mission 34 development. This TOP FLOOR unit presents an exceptional investment opportunity while providing you with the upgraded lifestyle that you deserve! Centrally positioned within walking distance to many iconic Calgary landmarks, parks, pathways, restaurants, and shopping. The condo itself is as impressive as the location and features over 700 sq.ft. of living space, expansive bright windows, and sleek modern finishings throughout the incredible floorplan (1 bedroom + den & 1.5 bathrooms). The stylish building is also equipped with convenient commercial/retails space on the main level and a charming resident’s courtyard where you can host BBQs with friends and enjoy a drink around the outdoor fireplace. Complete with heated/secured underground parking, covered outdoor visitor parking, and storage. This is truly a RARE GEM in one of Calgary’s most liveable inner-city districts!
Location
Province AB
County Calgary
Area Cal Zone Cc
Zoning DC
Direction SW
Interior
Interior Features Built-in Features, Closet Organizers, Granite Counters, High Ceilings, Kitchen Island, No Smoking Home, Open Floorplan, Pantry, Storage
Heating Baseboard
Cooling None
Flooring Carpet, Laminate, Tile
Appliance Dishwasher, Dryer, Microwave Hood Fan, Refrigerator, Stove(s), Washer, Window Coverings
Laundry In Unit, Laundry Room
Exterior
Garage Heated Garage, Parkade, Stall, Titled, Underground
Garage Description Heated Garage, Parkade, Stall, Titled, Underground
Community Features Park, Playground, Schools Nearby, Shopping Nearby, Sidewalks, Street Lights, Tennis Court(s), Walking/Bike Paths
Amenities Available Bicycle Storage, Elevator(s), Secured Parking, Snow Removal, Trash, Visitor Parking
Porch Balcony(s)
Exposure S
Total Parking Spaces 1
Building
Story 4
Architectural Style Low-Rise(1-4)
Level or Stories Single Level Unit
Structure Type Wood Frame
Others
HOA Fee Include Amenities of HOA/Condo,Common Area Maintenance,Heat,Insurance,Professional Management,Reserve Fund Contributions,Snow Removal,Trash,Water
Restrictions None Known
Ownership Private
Pets Description Yes
Read Less Info
Want to know what your home might be worth? Contact us for a FREE valuation!

Our team is ready to help you sell your home for the highest possible price ASAP
GET MORE INFORMATION

Agent | License ID: LDKATOCAN






