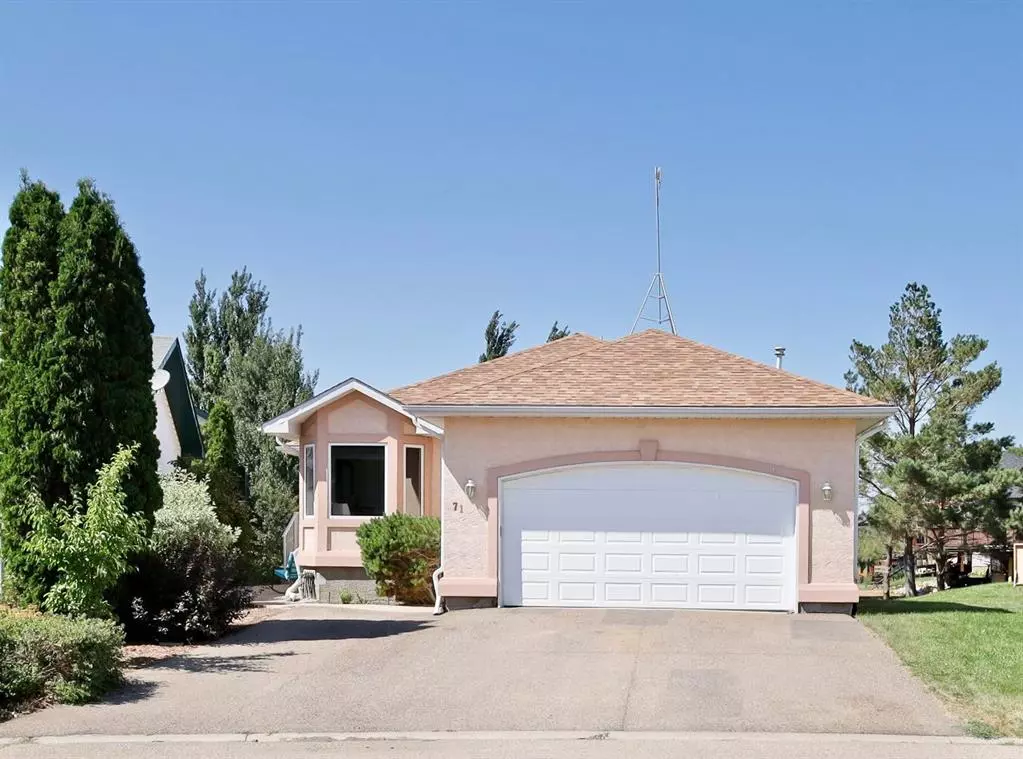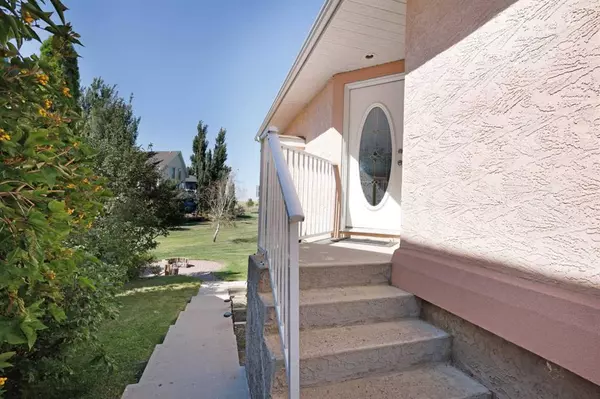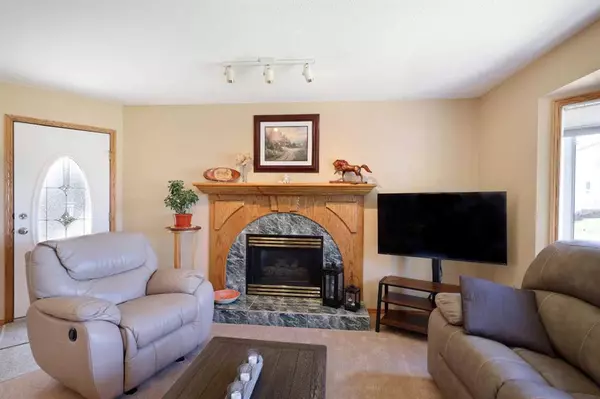$392,500
$399,000
1.6%For more information regarding the value of a property, please contact us for a free consultation.
5 Beds
4 Baths
1,272 SqFt
SOLD DATE : 11/18/2023
Key Details
Sold Price $392,500
Property Type Single Family Home
Sub Type Detached
Listing Status Sold
Purchase Type For Sale
Square Footage 1,272 sqft
Price per Sqft $308
MLS® Listing ID A2069314
Sold Date 11/18/23
Style Bungalow
Bedrooms 5
Full Baths 3
Half Baths 1
Condo Fees $572
Originating Board South Central
Year Built 1997
Annual Tax Amount $2,489
Tax Year 2023
Lot Size 5,500 Sqft
Acres 0.13
Property Description
WELL MAINTAINED BUNGALOW WITH WALKOUT BASEMENT AT DESIRABLE LAKE NEWELL RESORT.
This home is a snowbirds dream! Lake living during the warmer months while having a room mate in place to take care of the home over the winter!
This fantastic 5 bedroom, 3.5 bathroom home has a unique layout making it optional to keep 2 bedrooms up, 1 bedroom down along with 2.5 bathrooms for the owner while having a separate basement suite offering an additional 2 bedrooms, 1 bathroom, kitchen & living space.
No need for room mates? This home easily works as a single family or multigenerational home as well.
The main floor offers an open concept design. An inviting living room has a beautiful gas fireplace with warm oak mantle and built-in cabinetry. A family sized kitchen offers white kitchen cabinetry with loads of countertop space and storage. A well placed dining area leads to the garden doors accessing the back deck which overlooks the back yard and green space behind the home.
The primary suite accommodates king sized furnishings and offers a terrific walk-in closet and 4pce ensuite with relaxing jacuzzi tub & separate shower.
A 2nd bedroom makes a great office, kids room or guest room and has a 2 piece bath placed conveniently nearby.
The walk out basement is thoughtfully divided by a shared laundry space. One side offers a bedroom and 3pce bathroom ideally used for the owner. The other side features walk out entry with eat-in kitchen, living room, 2 bedrooms and 4pce bathroom. This is a great space for visiting friends & family to stay or for having a room mate / house sitter.
This home has many upgrades and desirable features including central air conditioning (new in 2022) central vacuum, 2 furnaces with separate thermostats and u/g sprinklers. Shingles are approximately 8 years old.
There’s more to love here! A 21’ x 26’ heated garage and front concrete driveway along with a beautifully landscaped yard, patio and cozy brick fire pit.
This home is exceptionally located steps from the beach with easy access down the sweetest little boardwalk. It also enjoys front and back green space views.
If you’re looking for a change of pace or just love to be by the water then this home may be the perfect fit. Call today to schedule your showing.
Location
Province AB
County Newell, County Of
Zoning RH
Direction S
Rooms
Basement Finished, Suite, Walk-Out To Grade
Interior
Interior Features Bookcases, Walk-In Closet(s)
Heating Forced Air, None
Cooling Central Air
Flooring Carpet, Vinyl
Fireplaces Number 1
Fireplaces Type Gas, Living Room
Appliance Central Air Conditioner, Dishwasher, Dryer, Microwave, Refrigerator, Stove(s), Washer
Laundry In Basement
Exterior
Garage Concrete Driveway, Double Garage Attached, Garage Faces Front, Heated Garage
Garage Spaces 2.0
Garage Description Concrete Driveway, Double Garage Attached, Garage Faces Front, Heated Garage
Fence None
Community Features Lake, Park, Tennis Court(s)
Amenities Available Beach Access, Boating, Park, Playground, Racquet Courts, RV/Boat Storage, Trash
Roof Type Asphalt Shingle
Porch Deck, Patio
Exposure S
Total Parking Spaces 4
Building
Lot Description Backs on to Park/Green Space, Lawn, Landscaped, Underground Sprinklers
Foundation Poured Concrete
Architectural Style Bungalow
Level or Stories One
Structure Type Stucco
Others
HOA Fee Include Reserve Fund Contributions
Restrictions Architectural Guidelines,Condo/Strata Approval
Tax ID 57129944
Ownership Joint Venture
Pets Description Yes
Read Less Info
Want to know what your home might be worth? Contact us for a FREE valuation!

Our team is ready to help you sell your home for the highest possible price ASAP
GET MORE INFORMATION

Agent | License ID: LDKATOCAN






