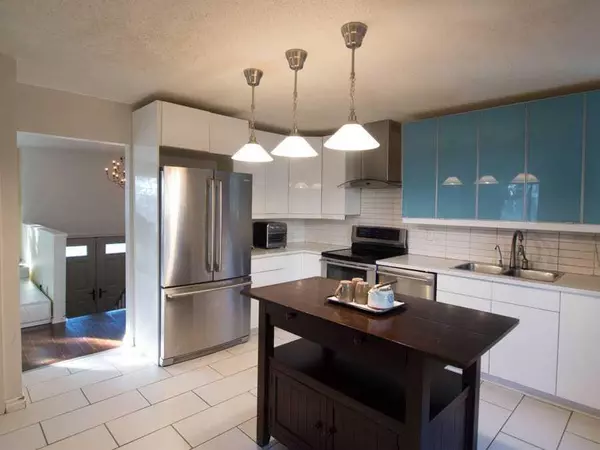$705,000
$729,900
3.4%For more information regarding the value of a property, please contact us for a free consultation.
4 Beds
3 Baths
1,593 SqFt
SOLD DATE : 11/17/2023
Key Details
Sold Price $705,000
Property Type Single Family Home
Sub Type Detached
Listing Status Sold
Purchase Type For Sale
Square Footage 1,593 sqft
Price per Sqft $442
Subdivision Varsity
MLS® Listing ID A2088987
Sold Date 11/17/23
Style Bi-Level
Bedrooms 4
Full Baths 3
Originating Board Calgary
Year Built 1973
Annual Tax Amount $4,268
Tax Year 2023
Lot Size 5,672 Sqft
Acres 0.13
Property Description
** SPACIOUS BI-LEVEL VARSITY!! ** Here it is if you are searching for a larage bi-level almost 1600sf main floor with a DOUBLE ATTACHED GARAGE and FULLY FINISHED BASEMENT w/ 2ND KITCHEN (could be set up as separate suite illegal), located on the end of a cul-de-sac with lots of street parking and no houses to the right of this property, this location is amazingly convenient within blocks to shopping plaza and Market Mall, easy access to University of Calgary, all levels of schools, several malls nearby, and fast access into downtown Calgary. Total of 3 bedrooms upstairs with 2 full bathrooms, plus an oversized solarium family room adjacent to the renovated MODERN KITCHEN that has plenty of space to cook and entertain family and guests, with nice tile and beautiful hardwood flooring throughout. Note the main floor also has its own washer dryer, very convenient since the lower level has a secondary laundry space in the mechanical room, along with 2 large rooms which can both be bedrooms or 1 large living room with a bedroom, a 4 piece full bathroom, storage closets throughout and a large kitchen dining area with stairs connecting back up to the main floor solarium. Great for large families, or given its proximity to University, there are options like live up and rent out to students downstairs. A treed private backyard and a paved front driveway completes this LARGE 2500SF FULLY FINISHED BILEVEL with front double attached garage. Come view today!
Location
Province AB
County Calgary
Area Cal Zone Nw
Zoning R-C1
Direction S
Rooms
Basement Finished, Full, Suite
Interior
Interior Features Ceiling Fan(s), High Ceilings, Natural Woodwork
Heating Forced Air, Natural Gas
Cooling None
Flooring Hardwood, Tile
Appliance Dishwasher, Dryer, Electric Stove, Garage Control(s), Refrigerator, Washer, Washer/Dryer Stacked, Window Coverings
Laundry In Basement, Main Level, See Remarks
Exterior
Garage Double Garage Attached, Driveway, Front Drive, Garage Faces Front
Garage Spaces 2.0
Garage Description Double Garage Attached, Driveway, Front Drive, Garage Faces Front
Fence Fenced
Community Features Golf, Park, Playground, Schools Nearby, Shopping Nearby, Sidewalks, Street Lights, Walking/Bike Paths
Roof Type Asphalt Shingle
Porch None
Lot Frontage 54.79
Total Parking Spaces 4
Building
Lot Description Cul-De-Sac, Low Maintenance Landscape, Street Lighting, Subdivided, Treed
Foundation Poured Concrete
Architectural Style Bi-Level
Level or Stories Bi-Level
Structure Type Stucco
Others
Restrictions None Known
Tax ID 83168092
Ownership Private
Read Less Info
Want to know what your home might be worth? Contact us for a FREE valuation!

Our team is ready to help you sell your home for the highest possible price ASAP
GET MORE INFORMATION

Agent | License ID: LDKATOCAN






