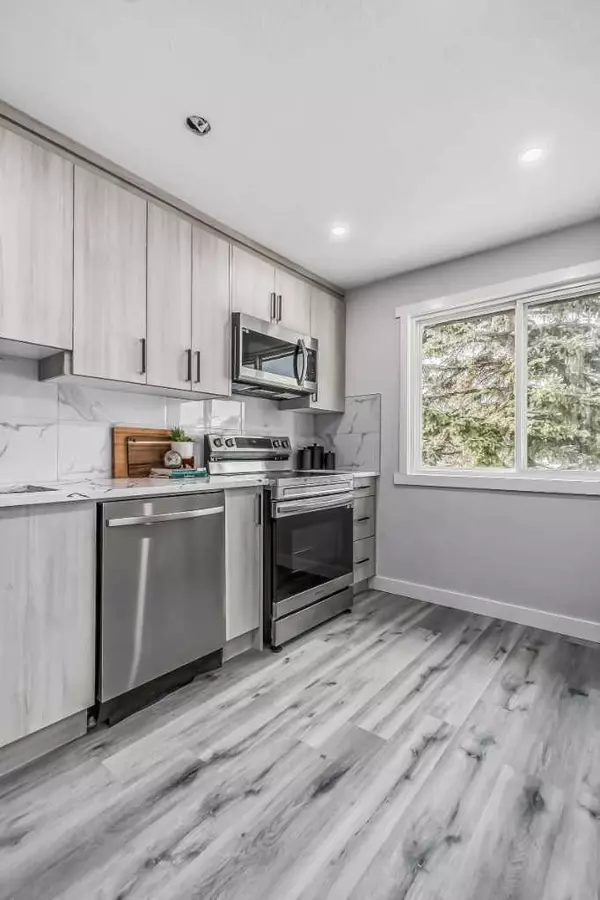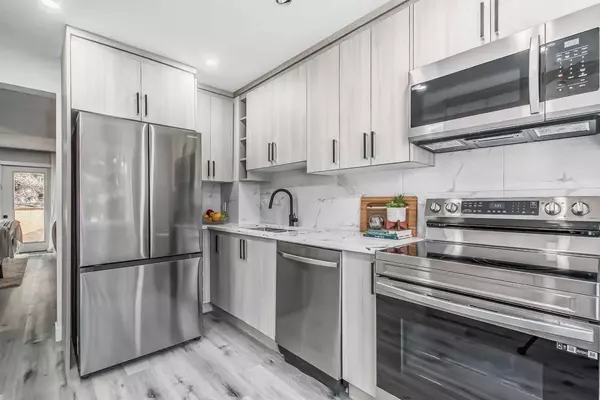$345,000
$315,000
9.5%For more information regarding the value of a property, please contact us for a free consultation.
3 Beds
2 Baths
1,065 SqFt
SOLD DATE : 11/17/2023
Key Details
Sold Price $345,000
Property Type Townhouse
Sub Type Row/Townhouse
Listing Status Sold
Purchase Type For Sale
Square Footage 1,065 sqft
Price per Sqft $323
Subdivision Marlborough Park
MLS® Listing ID A2092246
Sold Date 11/17/23
Style 2 Storey
Bedrooms 3
Full Baths 1
Half Baths 1
Condo Fees $381
Originating Board Calgary
Year Built 1978
Annual Tax Amount $1,432
Tax Year 2023
Property Description
***Open House Saturday Nov 11th from 1-3pm*** Tucked away in Georgian Villas is this over 1000 square foot, move-in-ready townhouse which stands as an epitome of modern living and sophisticated comfort. Very close to schools, playground, parks and shopping This magnificent home hosts 3 generously sized bedrooms and 1.5 updated bathrooms, effortlessly marrying functionality with aesthetics. The vibrant energy of abundant natural light permeates each room, highlighting the freshly painted walls and pristine flooring. The step into the heart of this home, the kitchen, which shines with stainless steel appliances and luxurious quartz countertops. Fridge comes with water. No more bottled water! The thoughtfully updated layout ensures your culinary adventures are both effortless and enjoyable. There is an abundant of storage in the kitchen so that everything can be neatly put away. Adjacent to the kitchen, a convenient powder room Move on to the dining room and the huge living room perfect for family time and entertaining guests. This opens out with a double patio door to the low maintenance deck well shaded by a gorgeous pine tree. Completely private with it’s own fence and gate. This serene outdoor space is your own personal retreat, perfect for peaceful morning meditations or late afternoon unwinding's.
The location of this townhouse truly enhances its appeal. In its proximity are schools, shopping centers, and playgrounds, bringing the ease of urban living right to your doorstep. Despite its convenience, the property does not compromise on tranquility, offering a serene view for those moments of quiet reflection or relaxation. Basement is unfinished ready for your personal touch or as the perfect place for the kids to run around during the winter months. It also houses the brand new laundry machines. All of these elements, coupled with recent updates to the kitchen, bathrooms, flooring, appliances, and plumbing, make this townhouse a dream come true. It's not just a house, it's a lifestyle, a community, and most importantly, a place for your new beginnings.
Location
Province AB
County Calgary
Area Cal Zone Ne
Zoning M-C1
Direction W
Rooms
Basement Full, Unfinished
Interior
Interior Features Quartz Counters
Heating Forced Air
Cooling None
Flooring Tile, Vinyl
Appliance Dishwasher, Dryer, Electric Stove, Microwave Hood Fan, Refrigerator, Washer
Laundry In Basement
Exterior
Garage Stall
Garage Description Stall
Fence Fenced
Community Features Park, Playground, Schools Nearby, Shopping Nearby, Sidewalks
Amenities Available Parking, Trash
Roof Type Asphalt Shingle
Porch Deck
Exposure W
Total Parking Spaces 2
Building
Lot Description Back Lane, Back Yard, Rectangular Lot
Foundation Poured Concrete
Architectural Style 2 Storey
Level or Stories Two
Structure Type Shingle Siding,Vinyl Siding
Others
HOA Fee Include Common Area Maintenance,Insurance,Professional Management,Reserve Fund Contributions,Snow Removal,Trash
Restrictions Easement Registered On Title,Pet Restrictions or Board approval Required
Tax ID 83205739
Ownership Private
Pets Description Restrictions, Yes
Read Less Info
Want to know what your home might be worth? Contact us for a FREE valuation!

Our team is ready to help you sell your home for the highest possible price ASAP
GET MORE INFORMATION

Agent | License ID: LDKATOCAN






