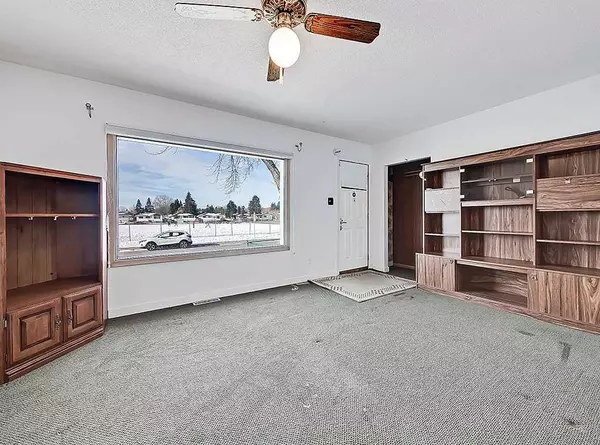$420,000
$439,000
4.3%For more information regarding the value of a property, please contact us for a free consultation.
5 Beds
2 Baths
963 SqFt
SOLD DATE : 11/17/2023
Key Details
Sold Price $420,000
Property Type Single Family Home
Sub Type Detached
Listing Status Sold
Purchase Type For Sale
Square Footage 963 sqft
Price per Sqft $436
Subdivision Forest Lawn
MLS® Listing ID A2091249
Sold Date 11/17/23
Style Bungalow
Bedrooms 5
Full Baths 2
Originating Board Calgary
Year Built 1958
Annual Tax Amount $2,365
Tax Year 2023
Lot Size 5,328 Sqft
Acres 0.12
Property Description
Vacant and ready for you or your tenants to occupy! This 5 bedroom (3 up/2 down) bungalow sits on a fully fenced level lot across the street from Patrick Airlie School and a block away from Forest Lawn Outdoor Pool. It is also a short drive to Elliston Park where you can get a front row seat to the annual fireworks show. Enjoy the convenience of shopping, restaurants and many other amenities nearby on 17 Avenue or Memorial Dr. Commuting to downtown? Jump onto Deerfoot Trail and be downtown in about 13 mins driving, or walk 2 blocks to the nearest transit stop. The main level consists of a bright living room with a huge picture window that faces the schoolyard and an eat-in kitchen with both open shelving and closed cabinetry and plenty of prep space. The three bedrooms on the main level share a 3-pc bathroom with a walk-in shower with built-in seating. Downstairs is a large rec room, 2 sizeable bedrooms and another 3-pc bathroom and separate laundry room. Outside if fully fenced and offers lots of room for kids or pets to run around. There is also a single detached garage accessible from the alley, plus additional parking is available on the front driveway/parking pad. Great value in this property - book your showing today!
Location
Province AB
County Calgary
Area Cal Zone E
Zoning R-CG
Direction W
Rooms
Basement Finished, Full
Interior
Interior Features See Remarks
Heating Forced Air
Cooling None
Flooring Carpet, Linoleum
Appliance See Remarks
Laundry In Basement
Exterior
Garage Alley Access, Driveway, Parking Pad, Single Garage Detached
Garage Spaces 1.0
Garage Description Alley Access, Driveway, Parking Pad, Single Garage Detached
Fence Fenced
Community Features Park, Playground, Schools Nearby, Shopping Nearby
Roof Type Asphalt Shingle
Porch None
Lot Frontage 50.0
Total Parking Spaces 3
Building
Lot Description Back Lane, Back Yard, Level, Rectangular Lot
Foundation Poured Concrete
Architectural Style Bungalow
Level or Stories One
Structure Type Stucco,Wood Frame
Others
Restrictions None Known
Tax ID 82978221
Ownership Private
Read Less Info
Want to know what your home might be worth? Contact us for a FREE valuation!

Our team is ready to help you sell your home for the highest possible price ASAP
GET MORE INFORMATION

Agent | License ID: LDKATOCAN






