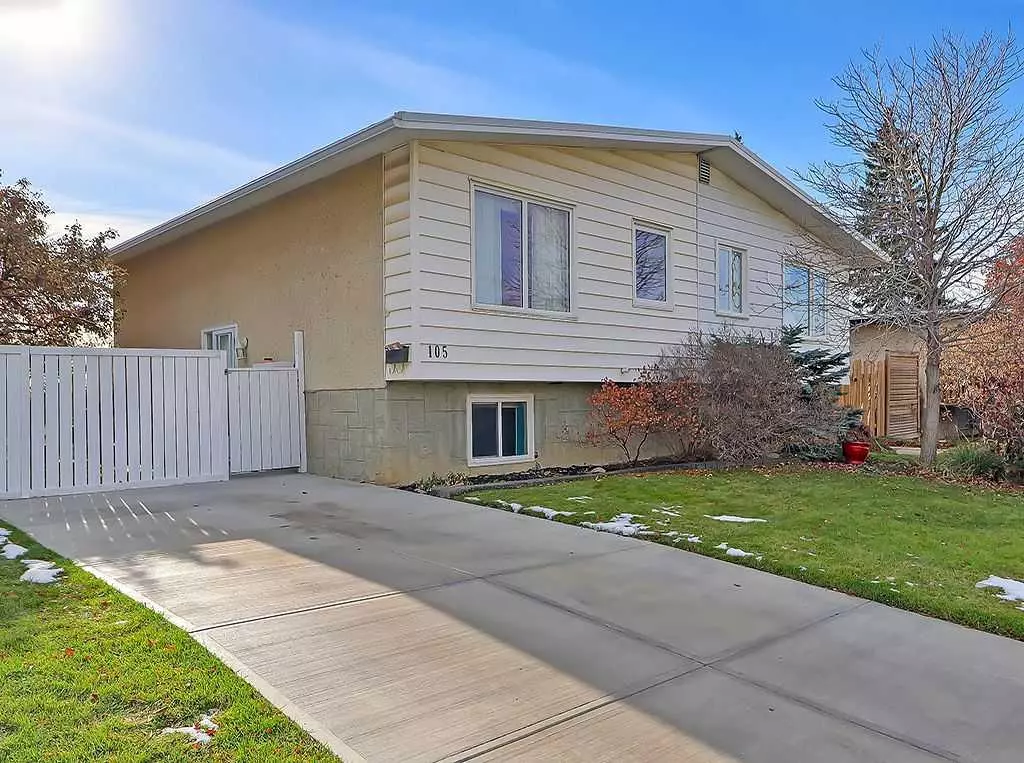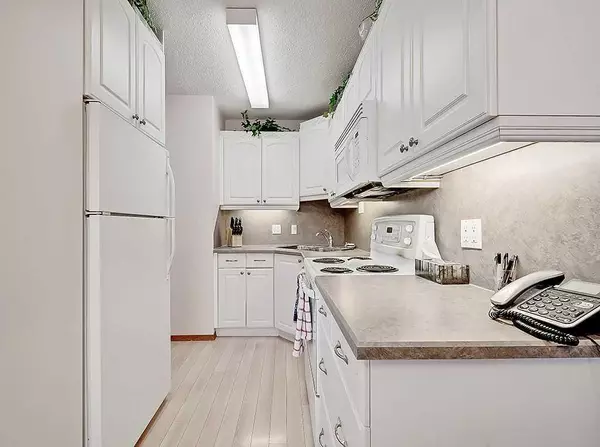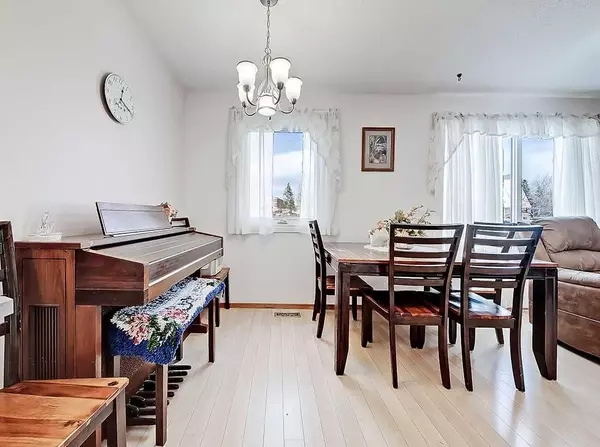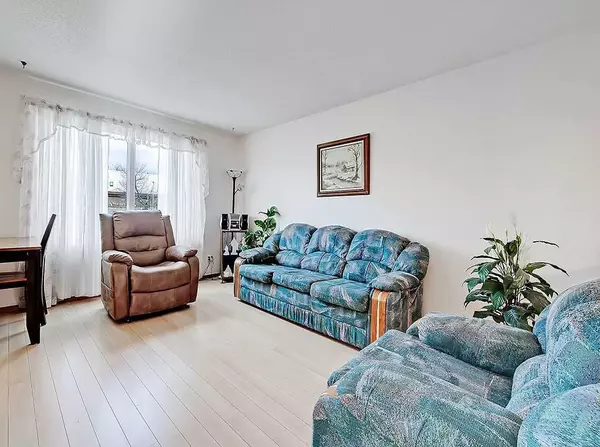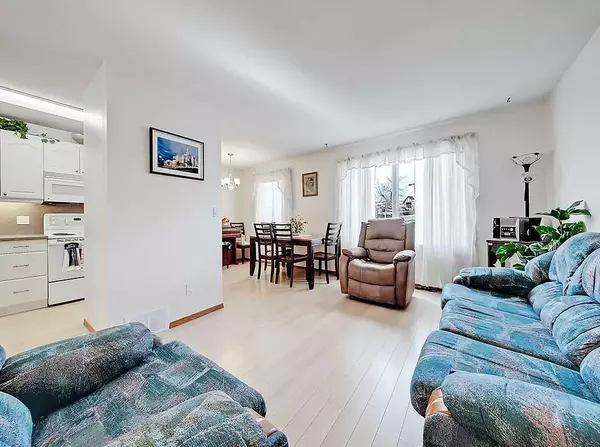$400,000
$400,000
For more information regarding the value of a property, please contact us for a free consultation.
3 Beds
2 Baths
703 SqFt
SOLD DATE : 11/17/2023
Key Details
Sold Price $400,000
Property Type Single Family Home
Sub Type Semi Detached (Half Duplex)
Listing Status Sold
Purchase Type For Sale
Square Footage 703 sqft
Price per Sqft $568
Subdivision Huntington Hills
MLS® Listing ID A2091964
Sold Date 11/17/23
Style Bi-Level,Side by Side
Bedrooms 3
Full Baths 1
Half Baths 1
Originating Board Calgary
Year Built 1971
Annual Tax Amount $1,978
Tax Year 2023
Lot Size 4,068 Sqft
Acres 0.09
Property Description
Charming Bi-Level Duplex with Ideal Location. Welcome to 105 Huntham Road, a delightful bi-level duplex that offers a comfortable and convenient lifestyle. This well-maintained residence boasts two bedrooms on the upper level and an additional bedroom in the basement, making it perfect for families or individuals seeking a little extra space.
Key Features:
Bedrooms: This home features two cozy bedrooms on the upper level, providing a peaceful retreat. Plus, an additional bedroom in the basement adds flexibility for guests, an office, or extra storage.
Bathrooms: Enjoy the convenience of a full bathroom on the upper level and a convenient half bathroom downstairs, ensuring your daily routines run smoothly.
Mechanical Upgrades: The newer furnace and hot water tank offer improved energy efficiency and reliability, giving you peace of mind. They are also both serviced annually. All newer windows except the sliding patio door.
Location: Situated in NE Calgary, this property is ideally located near shopping centers, schools, public transit, and the Calgary Airport, making it a hub for convenience and accessibility.
This home is not just a property; it's an opportunity for a comfortable and well-connected lifestyle. Don't miss your chance to make 105 Huntham Road your new home. Contact us today for a viewing! *** OPEN HOUSE (1-3pm) November 12 ***
Location
Province AB
County Calgary
Area Cal Zone N
Zoning R-C2
Direction N
Rooms
Basement Finished, Full
Interior
Interior Features No Animal Home, No Smoking Home
Heating Forced Air
Cooling None
Flooring Carpet, Laminate, Linoleum
Appliance Dryer, Electric Stove, Refrigerator, Washer, Window Coverings
Laundry In Basement
Exterior
Garage Parking Pad
Garage Description Parking Pad
Fence Fenced
Community Features Park, Playground, Pool, Schools Nearby, Shopping Nearby
Roof Type Tar/Gravel
Porch Deck
Lot Frontage 11.88
Exposure N
Total Parking Spaces 2
Building
Lot Description Back Lane, Back Yard, Few Trees, Lawn, Private, Rectangular Lot
Foundation Poured Concrete
Architectural Style Bi-Level, Side by Side
Level or Stories One
Structure Type Stucco,Vinyl Siding
Others
Restrictions None Known
Tax ID 82976245
Ownership Private
Read Less Info
Want to know what your home might be worth? Contact us for a FREE valuation!

Our team is ready to help you sell your home for the highest possible price ASAP
GET MORE INFORMATION

Agent | License ID: LDKATOCAN

