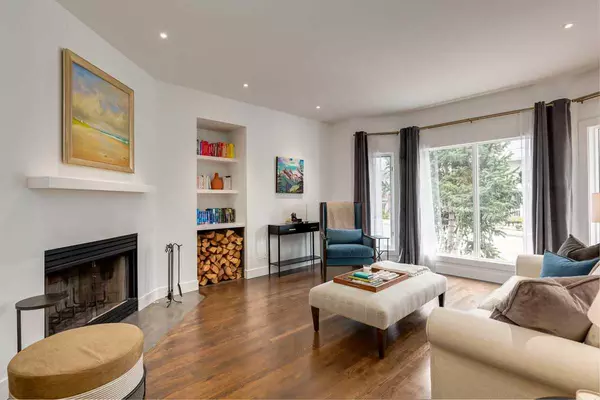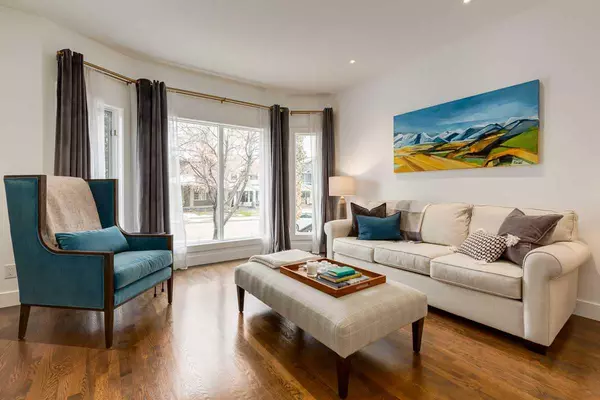$1,255,000
$1,249,900
0.4%For more information regarding the value of a property, please contact us for a free consultation.
4 Beds
4 Baths
2,391 SqFt
SOLD DATE : 11/17/2023
Key Details
Sold Price $1,255,000
Property Type Single Family Home
Sub Type Detached
Listing Status Sold
Purchase Type For Sale
Square Footage 2,391 sqft
Price per Sqft $524
Subdivision Parkhill
MLS® Listing ID A2092600
Sold Date 11/17/23
Style 3 Storey
Bedrooms 4
Full Baths 3
Half Baths 1
Originating Board Calgary
Year Built 1990
Annual Tax Amount $8,017
Tax Year 2023
Lot Size 3,003 Sqft
Acres 0.07
Property Description
Parkhill is a special hidden gem of a community within the city of Calgary. Centrally located, sitting atop the hill with 360 degree views of the downtown, rivers and parks, 3611 3 St is at the centre of it all! The location speaks for itself with endless pathways through the many parks and along the Elbow River and access to major routes for transportation. This 3 story home, custom built and designed by Hella Design Studio, is absolutely stunning and meticulously kept. The 4 bedrooms and 3.5 baths allow for space for all walks of life. The mid-century modern style of this home is accentuated with the smooth hardwood floors, marble faced wood burning fireplace, high ceilings and large windows. The chef’s kitchen is bright and open; perfect for anyone that loves to create meals and entertain. The primary retreat will leave you standing in amazement with a spa-like bathroom, custom built closet, west facing windows and a door that leads to your own private balcony. This floor also features the second bedroom, full bathroom and laundry. When you make your way up to the 3rd floor, if the vaulted ceilings and sunny windows don’t do it for you, the cozy wood fireplace will be sure to make you feel right at home. The full basement gives extra space for your 3rd and 4th bedrooms, with an additional bathroom and lots of storage. This home is something you need to see in person, because pictures will not do it justice. We’re confident you’ll love what you see!
Location
Province AB
County Calgary
Area Cal Zone Cc
Zoning R-C2
Direction E
Rooms
Basement Finished, Full
Interior
Interior Features Bar, Bookcases, Closet Organizers, High Ceilings, Kitchen Island, No Smoking Home, See Remarks, Wood Windows
Heating Forced Air, Natural Gas
Cooling None
Flooring Carpet, Hardwood, Tile
Fireplaces Number 2
Fireplaces Type Wood Burning
Appliance Built-In Gas Range, Built-In Oven, Dishwasher, Dryer, Microwave, Refrigerator, Washer, Window Coverings, Wine Refrigerator
Laundry Laundry Room, Upper Level
Exterior
Garage Double Garage Detached
Garage Spaces 2.0
Garage Description Double Garage Detached
Fence Fenced
Community Features Park, Playground, Schools Nearby, Shopping Nearby, Walking/Bike Paths
Roof Type Asphalt Shingle
Porch Deck, Front Porch
Lot Frontage 25.0
Total Parking Spaces 2
Building
Lot Description Back Lane, Back Yard, City Lot, Landscaped
Foundation Poured Concrete
Architectural Style 3 Storey
Level or Stories Three Or More
Structure Type Stucco
Others
Restrictions None Known
Tax ID 82931116
Ownership Private
Read Less Info
Want to know what your home might be worth? Contact us for a FREE valuation!

Our team is ready to help you sell your home for the highest possible price ASAP
GET MORE INFORMATION

Agent | License ID: LDKATOCAN






