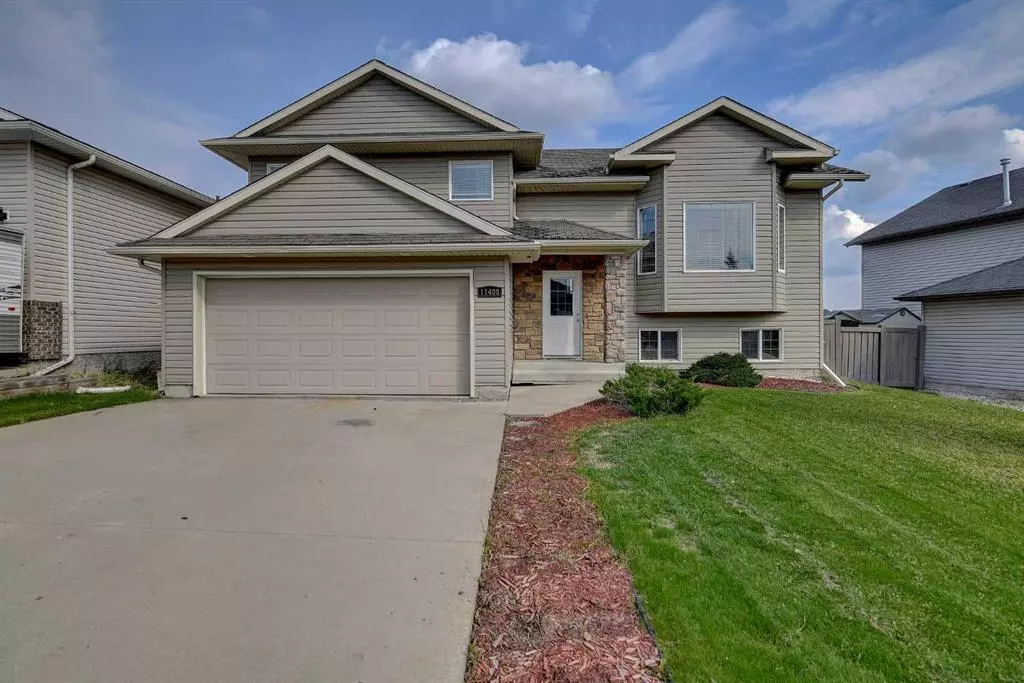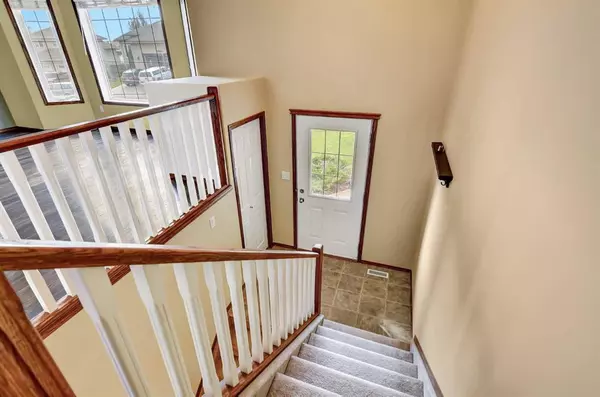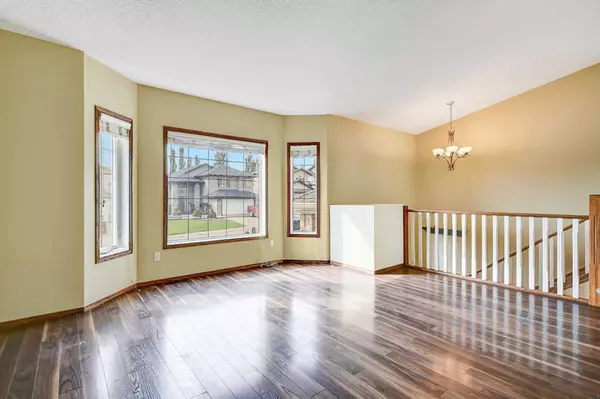$392,500
$399,000
1.6%For more information regarding the value of a property, please contact us for a free consultation.
4 Beds
3 Baths
1,447 SqFt
SOLD DATE : 11/17/2023
Key Details
Sold Price $392,500
Property Type Single Family Home
Sub Type Detached
Listing Status Sold
Purchase Type For Sale
Square Footage 1,447 sqft
Price per Sqft $271
Subdivision Crystal Heights
MLS® Listing ID A2078716
Sold Date 11/17/23
Style Modified Bi-Level
Bedrooms 4
Full Baths 3
Originating Board Grande Prairie
Year Built 2005
Annual Tax Amount $4,612
Tax Year 2023
Lot Size 6,067 Sqft
Acres 0.14
Property Description
IMMEDIATE POSSESSION AVAILABLE! Welcome to the sought-after Crystal Heights neighbourhood. This exquisite 4-bedroom, 3-bathroom fully developed modified bi-level offers comfortable family living. With its proximity to two schools, grocery stores, shopping centers, and restaurants just seconds away, this is the perfect place to call home. Step inside and be greeted by the thoughtfully designed layout that maximizes space and functionality. The sunken living room on the main floor features a cozy gas fireplace, creating the perfect ambiance for relaxation. The main floor seamlessly flows into a spacious dining area, making it ideal for hosting family gatherings and dinner parties. The well-appointed kitchen boasts a pantry, island, stainless steel appliances, and an attractive layout with abundance of cabinet /counter space, making it a joy for chefs of all levels. Two spare bedrooms on the main floor provide comfort and privacy for family members or guests, along with a full 4-piece bathroom. Main floor laundry makes daily tasks a dream. The primary bedroom is a true retreat located over the garage, offering ample space, natural light, and a 3-piece ensuite bathroom for added convenience. The lower level is fully finished, providing a generous rec room that's perfect for game nights or a home theatre. You'll also find access to the garage via the basement, ensuring ease of use for this versatile space. A highlight of the lower level is the spa-like 4-piece bathroom featuring a custom dual head steam shower and tempered glass enclosure, creating a luxurious oasis right at home. The fully fenced and landscaped yard includes a large deck, offering the ideal space for outdoor dining, barbecues, and relaxation. Children and pets will have plenty of room to play in this secure backyard. Situated on a quiet loop, this home is perfect for families. Book your showing today!
Location
Province AB
County Grande Prairie
Zoning RR
Direction W
Rooms
Basement Finished, Full
Interior
Interior Features Ceiling Fan(s), Kitchen Island, Pantry, Suspended Ceiling, Track Lighting, Vaulted Ceiling(s), Vinyl Windows, Wet Bar
Heating Forced Air, Natural Gas
Cooling None
Flooring Carpet, Laminate, Linoleum, Tile
Fireplaces Number 1
Fireplaces Type Gas, Living Room
Appliance Dishwasher, Dryer, Electric Stove, Microwave, Refrigerator, Washer, Window Coverings
Laundry Main Level
Exterior
Garage Concrete Driveway, Double Garage Attached, Insulated
Garage Spaces 2.0
Garage Description Concrete Driveway, Double Garage Attached, Insulated
Fence Fenced
Community Features Park, Playground, Schools Nearby, Shopping Nearby
Roof Type Asphalt Shingle
Porch Deck
Lot Frontage 60.7
Exposure E
Total Parking Spaces 4
Building
Lot Description Back Lane, Landscaped, Rectangular Lot
Foundation Poured Concrete
Architectural Style Modified Bi-Level
Level or Stories Bi-Level
Structure Type Stone,Vinyl Siding
Others
Restrictions None Known
Tax ID 83542320
Ownership Private
Read Less Info
Want to know what your home might be worth? Contact us for a FREE valuation!

Our team is ready to help you sell your home for the highest possible price ASAP
GET MORE INFORMATION

Agent | License ID: LDKATOCAN






