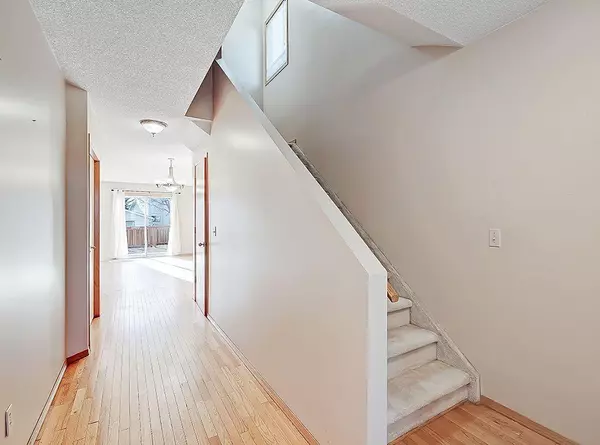$359,786
$325,000
10.7%For more information regarding the value of a property, please contact us for a free consultation.
4 Beds
3 Baths
1,336 SqFt
SOLD DATE : 11/17/2023
Key Details
Sold Price $359,786
Property Type Single Family Home
Sub Type Semi Detached (Half Duplex)
Listing Status Sold
Purchase Type For Sale
Square Footage 1,336 sqft
Price per Sqft $269
Subdivision Applewood Park
MLS® Listing ID A2093707
Sold Date 11/17/23
Style 2 Storey,Side by Side
Bedrooms 4
Full Baths 2
Half Baths 1
Originating Board Calgary
Year Built 1991
Annual Tax Amount $2,273
Tax Year 2023
Lot Size 2,680 Sqft
Acres 0.06
Property Description
Nestled in the heart of the vibrant Applewood community, this duplex offers a unique opportunity to infuse new life into a space brimming with potential. Spanning 1336 sq. ft. above ground with an additional 593 sq. ft. in a partially finished basement, the home is a canvas awaiting your personal touch. Featuring a total of 4 bedrooms, 2.5 bathrooms, this home is perfect for a growing family.
As you enter, you're greeted by an abundance of natural light that enhances the spacious living area, complete with a cozy fireplace – perfect for Calgary's chilly evenings. The layout flows effortlessly into the dining area and kitchen, hinting at gatherings and family meals. Step outside onto the large deck, an ideal spot for summer barbecues or quiet mornings with coffee. The home is capped off by the enormous primary suite, complete with a 4 piece ensuite bathroom, and spacious walk-in closet!
Living in Applewood means embracing a lifestyle surrounded by parks, schools, and ample shopping options – all conducive to a family-friendly atmosphere. This home, once cherished by its owner, is a hidden gem in a sought-after area. It's more than just a house; it's a story awaiting its next chapter with a loving family ready to make it their own!
Discover the promise of a home that blends community spirit with the opportunity for personalization. Call for a private showing today!
Location
Province AB
County Calgary
Area Cal Zone E
Zoning R-C2
Direction S
Rooms
Basement Full, Partially Finished
Interior
Interior Features See Remarks
Heating Forced Air
Cooling None
Flooring Carpet, Hardwood
Fireplaces Number 1
Fireplaces Type Gas
Appliance Dishwasher, Dryer, Electric Range, Freezer, Refrigerator, Washer
Laundry In Basement
Exterior
Garage Single Garage Attached
Garage Spaces 1.0
Garage Description Single Garage Attached
Fence Fenced
Community Features Golf, Park, Playground, Schools Nearby, Shopping Nearby, Sidewalks, Street Lights, Walking/Bike Paths
Roof Type Asphalt Shingle
Porch Deck
Lot Frontage 25.89
Exposure NE
Total Parking Spaces 2
Building
Lot Description Lawn, Level, Rectangular Lot
Foundation Poured Concrete
Architectural Style 2 Storey, Side by Side
Level or Stories Two
Structure Type Brick,Stucco
Others
Restrictions None Known
Tax ID 82927321
Ownership Private
Read Less Info
Want to know what your home might be worth? Contact us for a FREE valuation!

Our team is ready to help you sell your home for the highest possible price ASAP
GET MORE INFORMATION

Agent | License ID: LDKATOCAN






