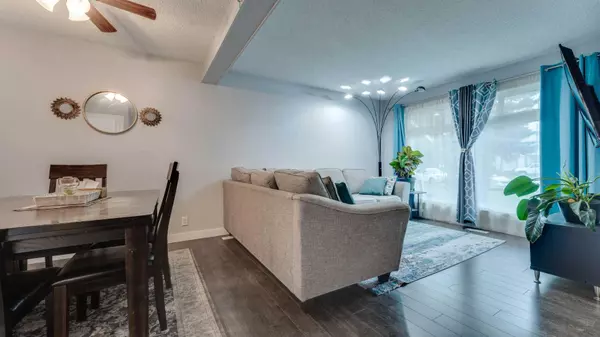$439,000
$449,000
2.2%For more information regarding the value of a property, please contact us for a free consultation.
4 Beds
3 Baths
1,134 SqFt
SOLD DATE : 11/17/2023
Key Details
Sold Price $439,000
Property Type Single Family Home
Sub Type Detached
Listing Status Sold
Purchase Type For Sale
Square Footage 1,134 sqft
Price per Sqft $387
Subdivision Erin Woods
MLS® Listing ID A2084449
Sold Date 11/17/23
Style 2 Storey
Bedrooms 4
Full Baths 2
Half Baths 1
Originating Board Calgary
Year Built 1981
Annual Tax Amount $2,273
Tax Year 2023
Lot Size 3,089 Sqft
Acres 0.07
Property Description
Welcome to 16 Erin Croft Green SE - a delightful family home nestled in the heart of Erin Woods. This well-maintained property is a perfect blend of comfort, convenience, and community living. With 4 bedrooms, 2.5 bathrooms, and a host of inviting features, this house is ready to become your forever home.
**Key Features:**
1. **Location:** Situated in the tranquil Erin Woods community, this home offers a serene and family-friendly neighborhood. Close to schools, parks, shopping centers, and public transportation, it's the ideal location for those seeking both convenience and peace.
2. **Inviting Living Spaces:** As you step inside, you'll be greeted by a warm and spacious living room with large windows that bathe the space in natural light. The living room is perfect for a welcoming atmosphere for family gatherings and entertaining guests.
3. **Kitchen & Dining:** The well-appointed kitchen boasts ample counter space, modern appliances, and a convenient layout for meal preparation. The adjacent dining area offers a perfect setting for enjoying family meals and hosting dinners.
4. **Four Bedrooms:** Total Four bedrooms are perfect for children, guests, or converting into a home office space.
5. **Backyard Oasis:** Step out onto the deck and into your own private backyard oasis. Enjoy outdoor dining, gardening, or simply unwinding in the peaceful surroundings.
6. **Finished Basement.** The house features a finished basement which is perfect for bigger families.
7. **Local Amenities:** Within a short drive, you'll find schools, shopping centers, dining options, and recreational facilities, making this location ideal for families.
8. **Community Parks:** Erin Woods boasts several parks and green spaces where you can enjoy leisurely strolls, picnics, and outdoor activities.
9. **Easy Commute:** Commuting is a breeze with quick access to major roadways and public transportation options.
This charming family home is ready to offer comfort, convenience, and a sense of community to its new owners. Don't miss the opportunity to make this your forever home. Schedule a viewing today and imagine the possibilities of life in this wonderful Calgary neighborhood.
Location
Province AB
County Calgary
Area Cal Zone E
Zoning R-C1N
Direction SW
Rooms
Basement Finished, See Remarks
Interior
Interior Features No Smoking Home
Heating None
Cooling None
Flooring Carpet
Appliance Dishwasher, Electric Range, Refrigerator, Washer/Dryer
Laundry In Basement
Exterior
Garage Off Street
Garage Description Off Street
Fence Fenced
Community Features Playground
Roof Type Asphalt Shingle
Porch None
Lot Frontage 36.39
Total Parking Spaces 2
Building
Lot Description Back Lane
Foundation Poured Concrete
Architectural Style 2 Storey
Level or Stories Two
Structure Type Concrete,Vinyl Siding
Others
Restrictions Airspace Restriction
Tax ID 82917369
Ownership Private
Read Less Info
Want to know what your home might be worth? Contact us for a FREE valuation!

Our team is ready to help you sell your home for the highest possible price ASAP
GET MORE INFORMATION

Agent | License ID: LDKATOCAN






