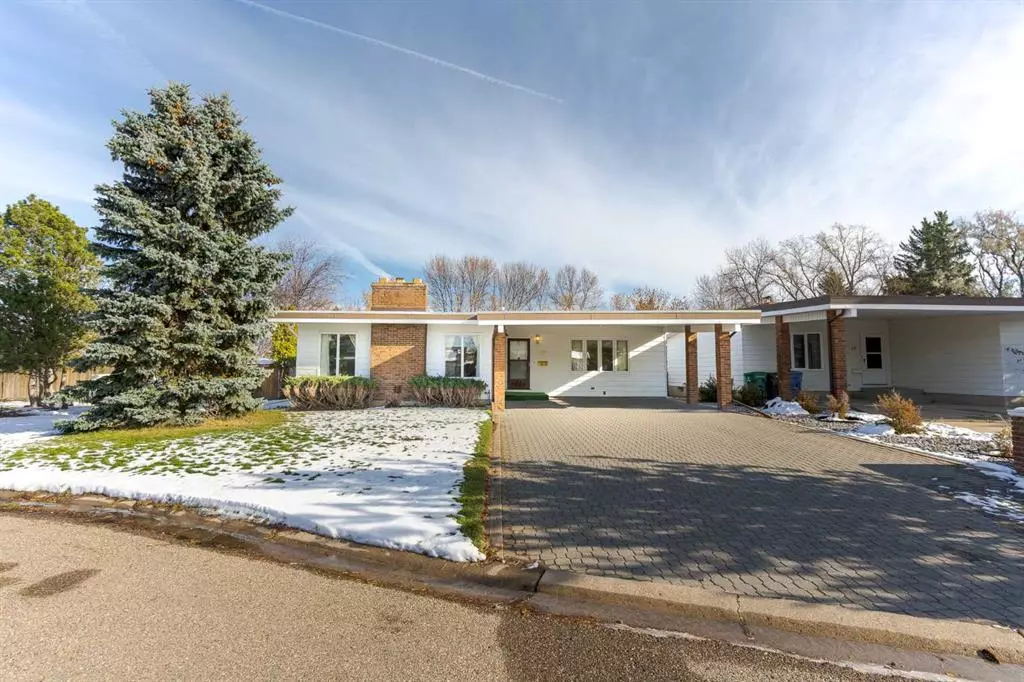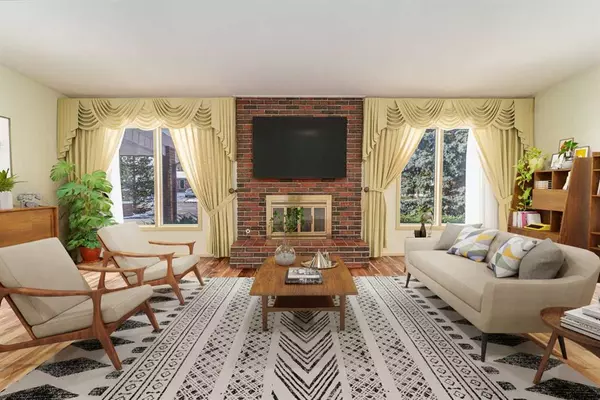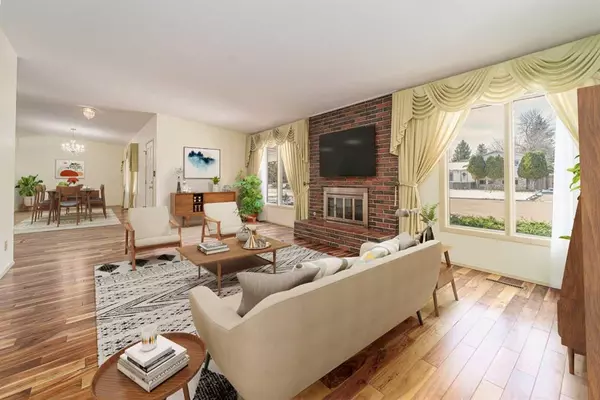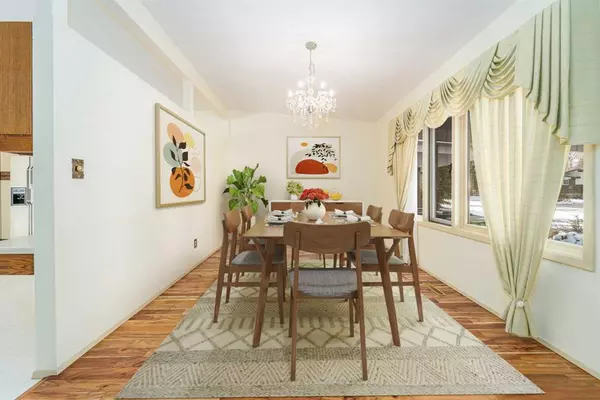$375,000
$375,000
For more information regarding the value of a property, please contact us for a free consultation.
3 Beds
3 Baths
1,650 SqFt
SOLD DATE : 11/17/2023
Key Details
Sold Price $375,000
Property Type Single Family Home
Sub Type Detached
Listing Status Sold
Purchase Type For Sale
Square Footage 1,650 sqft
Price per Sqft $227
Subdivision Varsity Village
MLS® Listing ID A2090739
Sold Date 11/17/23
Style Bungalow
Bedrooms 3
Full Baths 2
Half Baths 1
Originating Board Lethbridge and District
Year Built 1975
Annual Tax Amount $3,682
Tax Year 2023
Lot Size 7,412 Sqft
Acres 0.17
Property Description
Welcome to this charming 1975 mid-century bungalow, nestled in the heart of Varsity Village on Lethbridge's coveted west side. This timeless residence is a true gem, offering an idyllic lifestyle in a serene neighborhood, surrounded by the beauty of nature.
Situated just moments from Nicolas Shearan Park, a mature park and pond, where you can enjoy the shade of majestic trees, leisurely strolls along walking trails, rounds of disc golf, and peaceful fishing excursions. The location is nothing short of a nature enthusiast's dream, with nature's wonders right at your doorstep.
As you step inside, you'll be captivated by the immaculate condition of this home. With 1,650 square feet of living space above grade and almost double that in the basement, this sprawling bungalow provides ample room for your family and guests. The functional layout opens up a world of possibilities for those seeking to update and renovate, or for those who appreciate the charm of the '70s and wish to enhance it with new furniture and finishes, creating an elegant and intentional design.
The main floor boasts a spacious living room featuring a cozy gas fireplace, a formal dining room perfect for hosting elegant dinner parties, and a massive open kitchen that seamlessly flows into your covered patio, extending your living space to the backyard. The main level also includes three generous bedrooms, a large four-piece bathroom, and a convenient two-piece bathroom with main floor laundry for added convenience.
Descending to the basement is like stepping back in time, as the original paneling and carpet have been meticulously maintained and still look and feel brand new. Yet, it's the sheer space that will truly impress you. With 1,562 square feet below grade, you have two massive living rooms that offer ample room to transform into additional bedrooms, while retaining a lower-level family room, without sacrificing any storage space.
This home is a blank canvas, offering a unique opportunity to create the living space of your dreams. Whether you're drawn to the nostalgia of the 1970s or envision a modern update, this bungalow welcomes your vision. With its pristine condition, spacious layout, and proximity to natural beauty, this property in Varsity Village is a rare find. Don't miss your chance to make this piece of Lethbridge's history your own. This home is virtually staged.
Location
Province AB
County Lethbridge
Zoning R-L
Direction W
Rooms
Basement Finished, Full
Interior
Interior Features High Ceilings, Jetted Tub, Open Floorplan, Sump Pump(s), Vaulted Ceiling(s)
Heating Central
Cooling Central Air
Flooring Carpet, Linoleum
Fireplaces Number 1
Fireplaces Type Gas
Appliance Dishwasher, Oven, Refrigerator
Laundry Main Level
Exterior
Garage Carport
Garage Spaces 4.0
Carport Spaces 2
Garage Description Carport
Fence Fenced
Community Features Fishing, Lake, Park, Playground, Schools Nearby, Shopping Nearby, Sidewalks, Street Lights, Walking/Bike Paths
Roof Type Flat Torch Membrane
Porch Patio
Lot Frontage 68.0
Total Parking Spaces 4
Building
Lot Description Backs on to Park/Green Space
Foundation Poured Concrete
Architectural Style Bungalow
Level or Stories One
Structure Type Vinyl Siding
Others
Restrictions None Known
Tax ID 83356880
Ownership Private
Read Less Info
Want to know what your home might be worth? Contact us for a FREE valuation!

Our team is ready to help you sell your home for the highest possible price ASAP
GET MORE INFORMATION

Agent | License ID: LDKATOCAN






