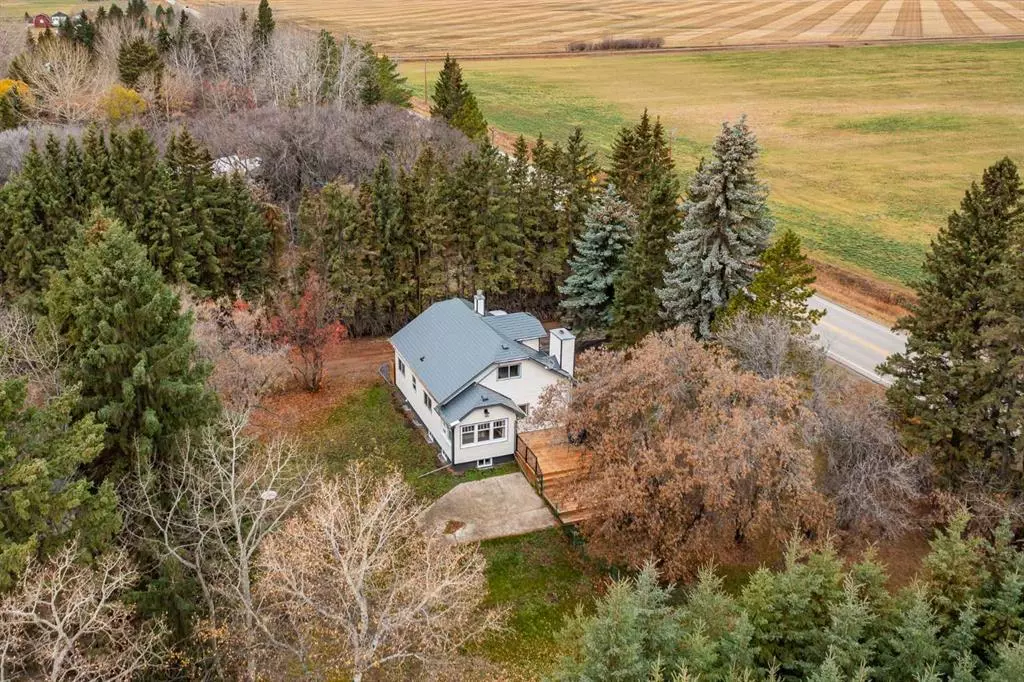$615,000
$615,000
For more information regarding the value of a property, please contact us for a free consultation.
3 Beds
2 Baths
1,569 SqFt
SOLD DATE : 11/16/2023
Key Details
Sold Price $615,000
Property Type Single Family Home
Sub Type Detached
Listing Status Sold
Purchase Type For Sale
Square Footage 1,569 sqft
Price per Sqft $391
MLS® Listing ID A2089228
Sold Date 11/16/23
Style 1 and Half Storey,Acreage with Residence
Bedrooms 3
Full Baths 2
Originating Board Central Alberta
Year Built 1950
Annual Tax Amount $5,144
Tax Year 2023
Lot Size 2.370 Acres
Acres 2.37
Property Description
Stunning 2.37 acre property in a convenient location. Best of both worlds here. Have your own piece of nature without the long commute or dirt roads. This home is located off paved road & there's garbage + recycling collection via Penhold. Also - Penhold says it's a possibility to subdivide! Please reach out to your favourite REALTOR ®. for more information regarding the subdivision application process. Here you'll get to move in and enjoy life! You won't have to lift a finger because the whole house has recently undergone a significant renovation. As you walk in, you'll notice built in bench with coat hooks durable vinyl plank flooring that carries into the main living area. The kitchen is absolutely stunning! Open concept to the living room & dining room. The living room also has an electric fireplace and incredible views looking out to all the mature trees on the property. The custom kitchen cabinets are painted maple wood that go right to the ceiling with a crown molding. Quartz countertops to complete them. Gorgeous ceramic farmhouse double sink with yet another glimpse of the incredible views. There's also a gas stove that is included along with the fridge, dishwasher and microwave. On the main floor, you'll find two bedrooms, a full bathroom and an office/den area. The den area is full of windows and is completed with a garden door out to the massive two-tiered deck. The deck has two gas lines. Perfect for BBQ and having another appliance such as a gas heater, fire table, whichever you wish! Upstairs, the primary bedroom oasis is spread out through the entire upper floor. Stunning ensuite bathroom with custom double sink vanity, x2 framed mirrors and completed with complimenting light fixtures. The ensuite bathroom also has a massive walk-in tiled shower with a bench and a private a water closet. The best part of all is the double walk-in closets or perhaps one of the closets can be used as a reading nook, office or other storage! The basement is fully finished with a laundry room that has a sink and closet and family area with a wet bar. Other features of this property: New septic tank 2022 with 20 year warranty, water filtration system, reverse osmosis to the fridge, & detached garage with attached carport & concrete patio.
Location
Province AB
County Red Deer County
Zoning R4
Direction N
Rooms
Basement Finished, Full
Interior
Interior Features Bar, Closet Organizers, Open Floorplan, Quartz Counters
Heating Forced Air, Natural Gas
Cooling None
Flooring Laminate, Vinyl
Fireplaces Number 1
Fireplaces Type Electric, Living Room, Mantle
Appliance Bar Fridge, Dishwasher, Microwave, Refrigerator, Stove(s), Washer/Dryer
Laundry In Basement, Sink
Exterior
Garage Double Garage Detached, Oversized
Garage Spaces 2.0
Garage Description Double Garage Detached, Oversized
Fence None
Community Features Park, Playground, Schools Nearby, Shopping Nearby
Roof Type Metal
Porch Deck
Lot Frontage 285.61
Total Parking Spaces 6
Building
Lot Description Back Yard, Front Yard, Lawn, Many Trees, Private, Rectangular Lot
Foundation Poured Concrete
Sewer Septic Field, Septic Tank
Water Well
Architectural Style 1 and Half Storey, Acreage with Residence
Level or Stories One and One Half
Structure Type Concrete,Vinyl Siding,Wood Frame
Others
Restrictions None Known
Tax ID 83856742
Ownership Private
Read Less Info
Want to know what your home might be worth? Contact us for a FREE valuation!

Our team is ready to help you sell your home for the highest possible price ASAP
GET MORE INFORMATION

Agent | License ID: LDKATOCAN






