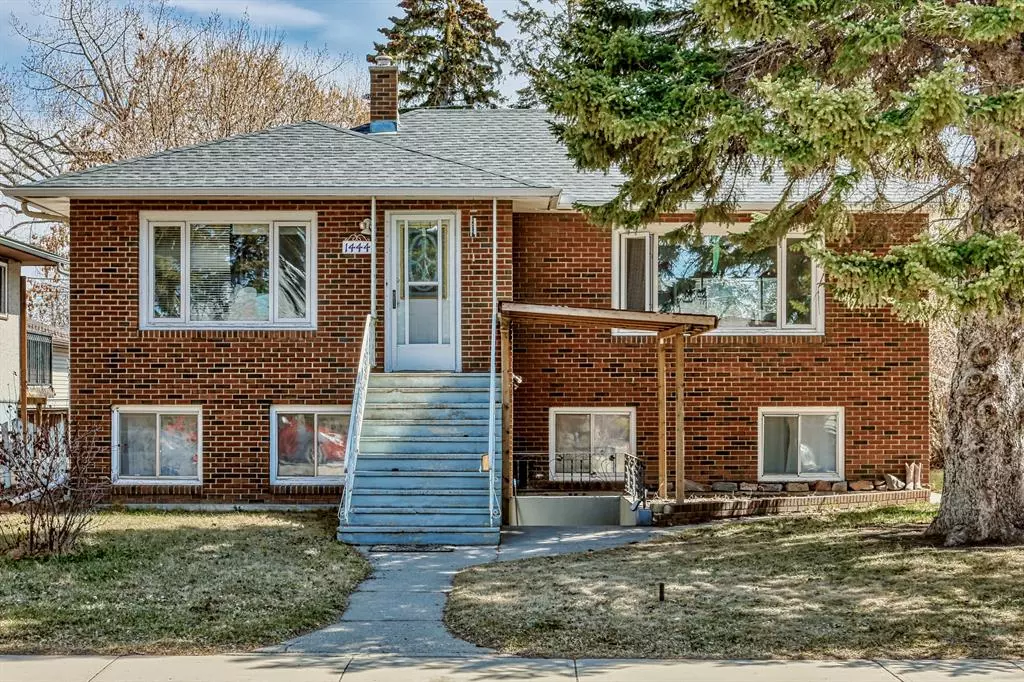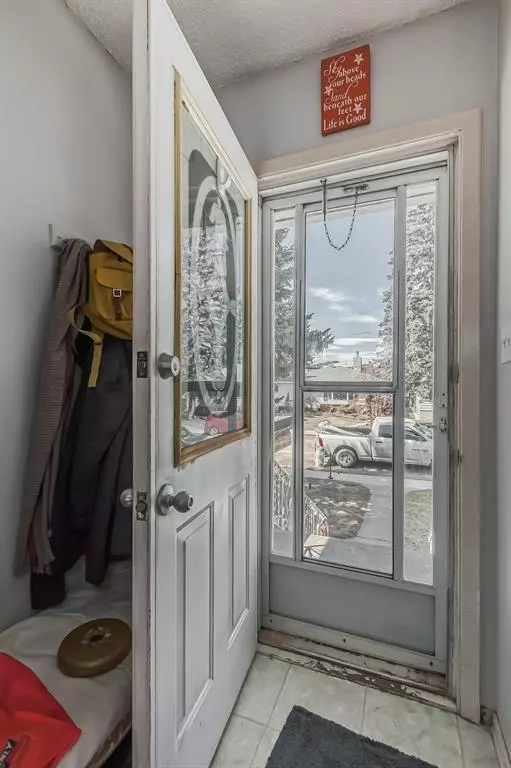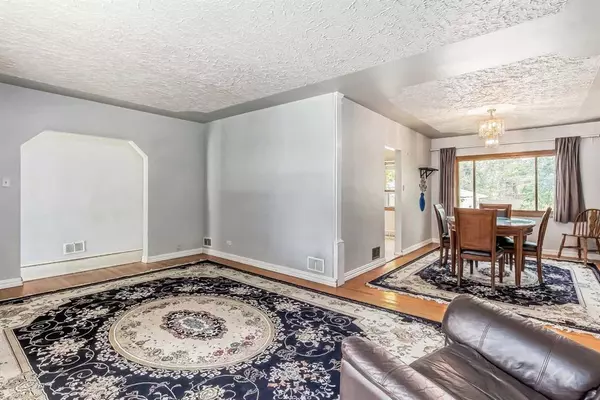$700,000
$724,900
3.4%For more information regarding the value of a property, please contact us for a free consultation.
4 Beds
2 Baths
1,089 SqFt
SOLD DATE : 11/16/2023
Key Details
Sold Price $700,000
Property Type Single Family Home
Sub Type Detached
Listing Status Sold
Purchase Type For Sale
Square Footage 1,089 sqft
Price per Sqft $642
Subdivision Renfrew
MLS® Listing ID A2086788
Sold Date 11/16/23
Style Bungalow
Bedrooms 4
Full Baths 2
Originating Board Calgary
Year Built 1953
Annual Tax Amount $4,236
Tax Year 2022
Lot Size 5,995 Sqft
Acres 0.14
Property Description
Location, location, location!! Close to all amenities , schools, public transportation, walking distance to c train and downtown. Close to bike paths, river, community center, and easy access to 16th avenue and Deerfoot trail. This amazing raised bungalow is located on one of the most beautiful tree lined street of Renfrew. Upstairs features original hardwood floors, in bedrooms and living room, dining room area. Beautiful character home with a LEGAL suite downstairs. Upstairs has two large bedrooms , one of which is the master and has a walk in closet and easily fits a king sized room. Original designer ceilings throughout the main level gives the home a lot of character. Living room , dining room combination with hardwood . Kitchen has ample cabinets, with a nook area for a small table. Spare room is a good size and easily fits a queen sized bed. Separate back door to a large sized deck and patio area. Back yard is facing east and has a large double pad for RV parking or for extra car parking. Double car garage in back fully insulated and drywalled. Includes furnace and an electric garage door opener with one remote. Lower legal suite has another two bedrooms, 4 piece bath and a big kitchen with white cabinets. Both bedrooms have a walk-in closet. Hardwood flooring throughout the bedrooms and the living room area. Living room, dining room combination with gas fireplace. Appliances include fridge, stove , hood fan. Both the units have their own entrance and their own washer and dryer. Taps in bathroom down have just been replaced and the tub has been refinished. There are no tenants now but was rented for 2k up and 18k down. '
Don't miss this opportunity of owning this huge lot with a home that has a legal suite down. The value is incredible.
Location
Province AB
County Calgary
Area Cal Zone Cc
Zoning R-C2
Direction W
Rooms
Basement Full, Suite
Interior
Interior Features Separate Entrance
Heating Forced Air
Cooling None
Flooring Carpet, Hardwood, Linoleum
Appliance Dryer, Electric Stove, Range Hood, Refrigerator, Washer, Window Coverings
Laundry Multiple Locations
Exterior
Garage Double Garage Detached
Garage Spaces 2.0
Garage Description Double Garage Detached
Fence Fenced
Community Features Golf, Playground, Shopping Nearby
Roof Type Asphalt Shingle
Porch None
Lot Frontage 49.97
Total Parking Spaces 2
Building
Lot Description Back Lane, Back Yard, Landscaped, Level, Rectangular Lot
Foundation Poured Concrete
Architectural Style Bungalow
Level or Stories One
Structure Type Brick,Stucco,Wood Frame
Others
Restrictions None Known
Tax ID 82809829
Ownership Private
Read Less Info
Want to know what your home might be worth? Contact us for a FREE valuation!

Our team is ready to help you sell your home for the highest possible price ASAP
GET MORE INFORMATION

Agent | License ID: LDKATOCAN






