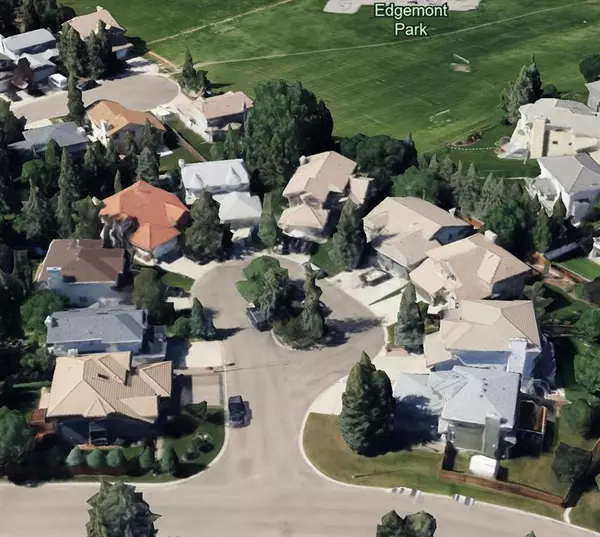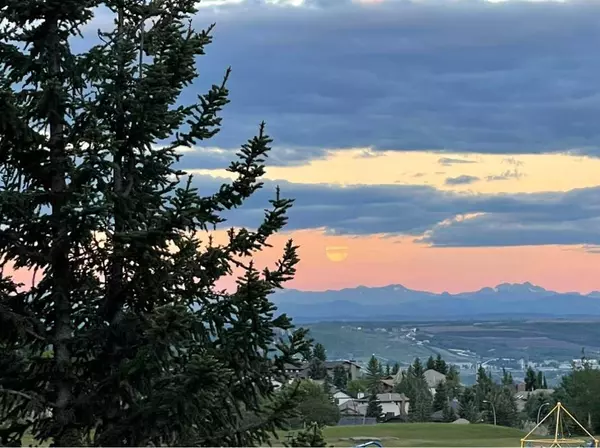$1,195,000
$1,179,000
1.4%For more information regarding the value of a property, please contact us for a free consultation.
6 Beds
4 Baths
2,526 SqFt
SOLD DATE : 11/16/2023
Key Details
Sold Price $1,195,000
Property Type Single Family Home
Sub Type Detached
Listing Status Sold
Purchase Type For Sale
Square Footage 2,526 sqft
Price per Sqft $473
Subdivision Edgemont
MLS® Listing ID A2083777
Sold Date 11/16/23
Style 2 Storey Split
Bedrooms 6
Full Baths 3
Half Baths 1
Originating Board Calgary
Year Built 1988
Annual Tax Amount $6,371
Tax Year 2023
Lot Size 8,557 Sqft
Acres 0.2
Property Description
SPECTACULAR Mountain views from all levels! This beautiful home with large private yard on quiet cul-de-sac is a RARE GEM that offers country like living, 20 minutes from downtown. This beautifully maintained home with 3901 sq ft developed has had many renovations and upgrades throughout (including the plumbing, and radon reduction system). From the welcoming slate floored entrance flowing to walnut hardwood in the spacious family room and stunning kitchen where there is a large L-shaped Island with Delicatus granite countertops. There are many walnut cabinets and drawers, double convection wall oven, new gas cooktop, and new WOLF venting. Top floor boasts a very spacious master retreat with amazing mountain views and a luxurious master bathroom with heated floor, massive shower/steam shower with wall to wall shower with stone tile, and a large walk in closet. There are also 3 additional bedrooms and a full bathroom on the upper level. The bright and spacious basement has a kitchenette, full bathroom and 2 more bedrooms and plenty of storage. Step out of the walk out basement onto a very PRIVATE and treed backyard. Gate opens to Edgemont school field. Watch your kids run to school every morning. This home welcomes you!
Location
Province AB
County Calgary
Area Cal Zone Nw
Zoning R-C1
Direction NE
Rooms
Basement Separate/Exterior Entry, Finished, Walk-Out To Grade
Interior
Interior Features Breakfast Bar, Central Vacuum, Chandelier, Closet Organizers, Double Vanity, French Door, Granite Counters, Jetted Tub, Kitchen Island, Recessed Lighting, Steam Room
Heating Forced Air, Natural Gas
Cooling Rough-In
Flooring Carpet, Hardwood, Slate, Tile
Fireplaces Number 1
Fireplaces Type Gas Log, Great Room, Heatilator, Mantle
Appliance Dishwasher, Double Oven, Dryer, Garage Control(s), Garburator, Gas Cooktop, Gas Water Heater, Microwave Hood Fan, Refrigerator, Washer, Window Coverings
Laundry Main Level
Exterior
Garage Concrete Driveway, Double Garage Attached, Garage Door Opener, Garage Faces Front, Insulated, Off Street
Garage Spaces 2.0
Garage Description Concrete Driveway, Double Garage Attached, Garage Door Opener, Garage Faces Front, Insulated, Off Street
Fence Fenced
Community Features Park, Playground, Schools Nearby, Shopping Nearby, Tennis Court(s), Walking/Bike Paths
Roof Type Tile
Porch Deck, Patio, Pergola
Lot Frontage 31.43
Exposure SW
Total Parking Spaces 5
Building
Lot Description Back Yard, Backs on to Park/Green Space, Cul-De-Sac, Fruit Trees/Shrub(s), Gazebo, Front Yard, Lawn, Garden, Gentle Sloping, No Neighbours Behind, Landscaped, Level, Pie Shaped Lot, Private, Views
Foundation Poured Concrete
Architectural Style 2 Storey Split
Level or Stories Two
Structure Type Stucco,Wood Frame
Others
Restrictions None Known
Tax ID 82972475
Ownership Private
Read Less Info
Want to know what your home might be worth? Contact us for a FREE valuation!

Our team is ready to help you sell your home for the highest possible price ASAP
GET MORE INFORMATION

Agent | License ID: LDKATOCAN






