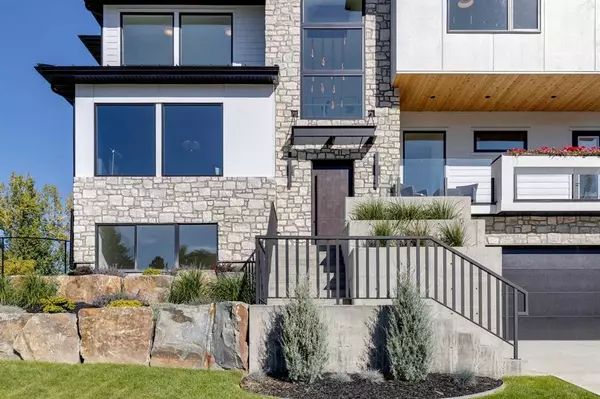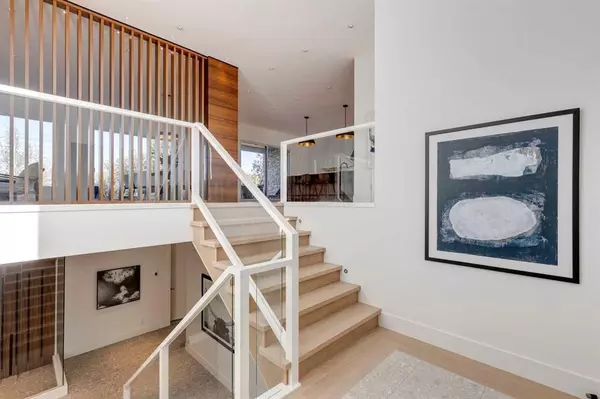$2,775,000
$2,999,990
7.5%For more information regarding the value of a property, please contact us for a free consultation.
5 Beds
5 Baths
3,686 SqFt
SOLD DATE : 11/15/2023
Key Details
Sold Price $2,775,000
Property Type Single Family Home
Sub Type Detached
Listing Status Sold
Purchase Type For Sale
Square Footage 3,686 sqft
Price per Sqft $752
Subdivision Elboya
MLS® Listing ID A2081123
Sold Date 11/15/23
Style 2 Storey
Bedrooms 5
Full Baths 4
Half Baths 1
Originating Board Calgary
Year Built 2023
Annual Tax Amount $10,909
Tax Year 2023
Lot Size 8,266 Sqft
Acres 0.19
Property Description
Introducing "The Stanley," an exquisite residence nestled atop the ridge, commanding breathtaking vistas of Stanley Park + downtown Calgary. This stunning home boasts over 4,900 square feet of luxurious living space + is impressive from the moment you walk in and notice the craftsmanship throughout + the grand entrance with hand-blown light fixture. At the heart of the main floor stands a striking remarkable walnut panel feature wall, artfully designed to delineate the open-concept layout. Flooded with natural light from expansive picture windows, the living room beckons with its central fireplace adorned in Nocturne Polished Quartz—a perfect space for hosting guests. The kitchen, a haven for culinary enthusiasts, impresses with a show-stopping 48' Miele Gas Range, ensuring culinary delights are crafted with ease. Step out onto the south-facing balcony, adjacent to the kitchen, to harvest fresh herbs from your own herb garden. Completing the main floor is a sophisticated walnut-accented office space, a conversation-worthy powder room. Ascend to the upper level, where three generously lit bedrooms await, alongside an indulgent primary retreat. From the primary bedroom, soak in the downtown panorama above the verdant canopy of Stanley Park. Relax with your favorite book by the fireplace, unwind in the spa-like ensuite, where an inviting soaker tub beneath a large picture window offers both relaxation and privacy. A double vanity provides ample space for your morning rituals, while bedrooms 2 and 3 share a practical Jack & Jill ensuite. The fourth bedroom enjoys its own ensuite + a dreamy laundry room completes this level. Venture to the lower level and your gaze will be drawn to the 180-bottle wine room, meticulously climate-controlled to nurture your treasured vintages. A sunlit family room, equipped with a built-in desk, serves as an ideal space for children to tackle homework or artistic endeavors. It can also transform into a stellar media room. A guest bedroom + full bathroom offer additional convenience, while an attached triple garage leads to a spacious mudroom for storing coats + shoes. Step outside to discover a park-like oasis that extends without boundaries. The sprawling backyard invites boundless possibilities for family enjoyment. With no neighbors on three sides, relish the unmatched privacy this exceptional residence affords. Fabulous location + close distance to Elboya + Rideau park schools , shopping , the tennis courts , pool , outdoor skating rink at Stanley Park, Glencoe + Calgary Golf + Country Club. Welcome home, where opulence meets nature, and luxury harmonizes with solitude.
Location
Province AB
County Calgary
Area Cal Zone Cc
Zoning R-C1
Direction S
Rooms
Basement Finished, Full
Interior
Interior Features Built-in Features, Closet Organizers, Double Vanity, High Ceilings, Soaking Tub, Stone Counters, Walk-In Closet(s)
Heating In Floor, Forced Air, Natural Gas
Cooling Central Air
Flooring Carpet, Hardwood, Tile
Fireplaces Number 2
Fireplaces Type Gas, Living Room, Master Bedroom
Appliance Bar Fridge, Built-In Gas Range, Built-In Refrigerator, Central Air Conditioner, Dishwasher, Dryer, Garage Control(s), Microwave, Range Hood, Tankless Water Heater, Washer, Window Coverings
Laundry Laundry Room, Upper Level
Exterior
Garage Double Garage Attached, Front Drive
Garage Spaces 2.0
Garage Description Double Garage Attached, Front Drive
Fence Fenced
Community Features Park, Playground, Pool, Schools Nearby, Shopping Nearby, Sidewalks, Street Lights, Tennis Court(s), Walking/Bike Paths
Roof Type Asphalt Shingle
Porch Deck, Patio
Lot Frontage 67.95
Total Parking Spaces 4
Building
Lot Description Back Yard, Backs on to Park/Green Space, Corner Lot, Landscaped, Rectangular Lot
Foundation Poured Concrete
Architectural Style 2 Storey
Level or Stories Two
Structure Type See Remarks,Stone,Wood Frame
New Construction 1
Others
Restrictions None Known
Tax ID 82736243
Ownership Private
Read Less Info
Want to know what your home might be worth? Contact us for a FREE valuation!

Our team is ready to help you sell your home for the highest possible price ASAP
GET MORE INFORMATION

Agent | License ID: LDKATOCAN






