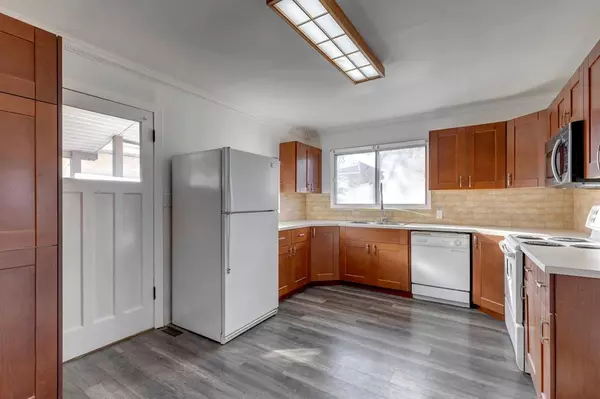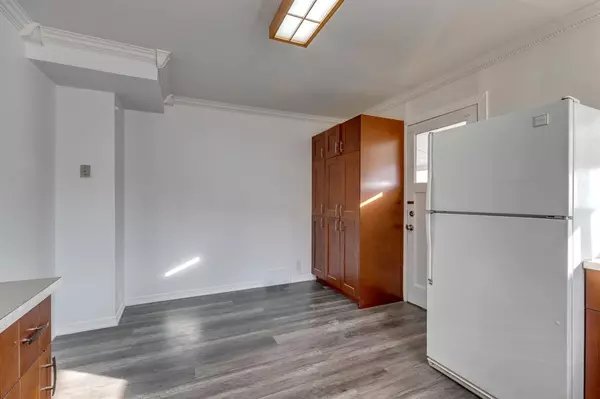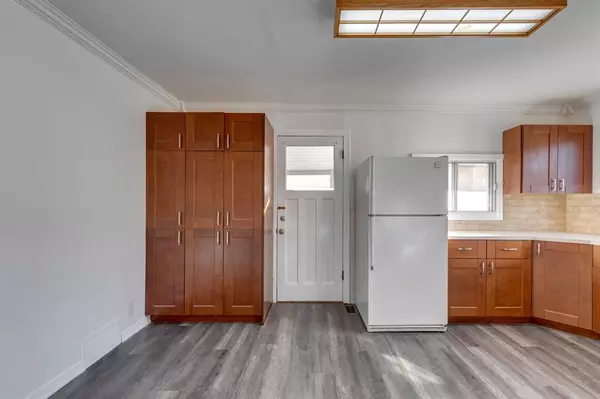$726,250
$749,900
3.2%For more information regarding the value of a property, please contact us for a free consultation.
5 Beds
3 Baths
1,545 SqFt
SOLD DATE : 11/15/2023
Key Details
Sold Price $726,250
Property Type Single Family Home
Sub Type Detached
Listing Status Sold
Purchase Type For Sale
Square Footage 1,545 sqft
Price per Sqft $470
Subdivision Windsor Park
MLS® Listing ID A2083987
Sold Date 11/15/23
Style 2 Storey
Bedrooms 5
Full Baths 3
Originating Board Calgary
Year Built 1949
Annual Tax Amount $3,663
Tax Year 2023
Lot Size 6,017 Sqft
Acres 0.14
Property Description
CALLING ALL INVESTORS | Corner R-C2 Lot | 3 SELF CONTAINING SUITE PROPERTY (ILLEGAL) | 5 Bed - 3 Bath | DOUBLE GARAGE | 2200+ SQ FT of living space | SOUTH BACKYARD | 60x100ft
This home is the perfect rental investment property AND future development property.
Located on a quiet, central street in the sought-after community of Windsor Park is this two story renovated home. This property has THREE SUITES (illegal). The home features a detached double car garage. The upgraded floor plan gives the home a grand feeling. Various built-in features all over the home. Newer roof shingles, furnace, hot water tank, and electrical panel. Stucco exterior. All bathrooms have gone through a renovation in this home. Trendy finishes with all the bells & whistles. This home was designed & upgraded to perfection!
The spacious main floor features hardwood flooring in the main areas. The kitchen includes newer countertops, newer cabinets, and new flooring. To complete the main floor, there’s a full bath room (completely renovated), 2 bedrooms, a foyer, and a large living room.
Upstairs you’ll find a self contained suite (illegal) with updated vinyl flooring. This floor has its own dedicated kitchen, dining room, living room, full bathroom, storage area, and bedroom. The unit also has its own washer/dryer. The entrance for this unit is separated from the other units.
The finished, illegal suited basement features a kitchen, 2 spacious bedrooms, a full bathroom, a utility room, a separate entrance, and its own set of laundry machines (shared by the main floor).
The basement, main and upper floor are currently rented out. This property is a CASH COW. Cash flow is not an issue when you have 3 suites (illegal) in 1 home! Excellent investment rental property. There are so many options for the potential buyers. The owners are collecting $4300 a month for rent!
This lot serves many purposes. It’s an R-C2 CORNER lot (60x100). 6000 SQ FT of great property! You could, city permitted, tear the home down in the future and build 4 row homes, build two detached homes, or build a duplex.
Step outside and you’re greeted with an enormous deck. SOUTH BACKYARD keeps the tenants happy with the abundance of sunshine. The detached double garage is rented out separately to maximize cash flow.
Windsor Park is a well-established community. It has many schools & amenities in the district. Breathtaking home priced aggressively. Book a showing with your favorite Realtor today! CHECK THE VIRTUAL TOUR.
Location
Province AB
County Calgary
Area Cal Zone Cc
Zoning R-C2
Direction N
Rooms
Basement Separate/Exterior Entry, Finished, Full, Suite
Interior
Interior Features Built-in Features, Ceiling Fan(s), Chandelier, Closet Organizers, Natural Woodwork, Pantry, Recessed Lighting, Separate Entrance, Storage, Walk-In Closet(s)
Heating Forced Air, Natural Gas
Cooling None
Flooring Carpet, Ceramic Tile, Hardwood, Laminate, Vinyl
Appliance Dishwasher, Dryer, Electric Stove, Garage Control(s), Range Hood, Refrigerator, Washer
Laundry Laundry Room
Exterior
Garage Concrete Driveway, Double Garage Detached, Enclosed, Oversized
Garage Spaces 2.0
Garage Description Concrete Driveway, Double Garage Detached, Enclosed, Oversized
Fence Cross Fenced, Fenced
Community Features Park, Playground, Pool, Schools Nearby, Shopping Nearby, Sidewalks, Street Lights, Tennis Court(s)
Roof Type Asphalt Shingle
Porch Deck, Patio
Lot Frontage 100.3
Exposure N
Total Parking Spaces 4
Building
Lot Description Back Yard, City Lot, Close to Clubhouse, Dog Run Fenced In, Few Trees, Front Yard, Lawn, Interior Lot, Landscaped, Standard Shaped Lot, Street Lighting, Open Lot, Private, Rectangular Lot
Foundation Poured Concrete
Architectural Style 2 Storey
Level or Stories Two
Structure Type Concrete,Stucco,Wood Frame
Others
Restrictions See Remarks
Tax ID 82783068
Ownership Private
Read Less Info
Want to know what your home might be worth? Contact us for a FREE valuation!

Our team is ready to help you sell your home for the highest possible price ASAP
GET MORE INFORMATION

Agent | License ID: LDKATOCAN






