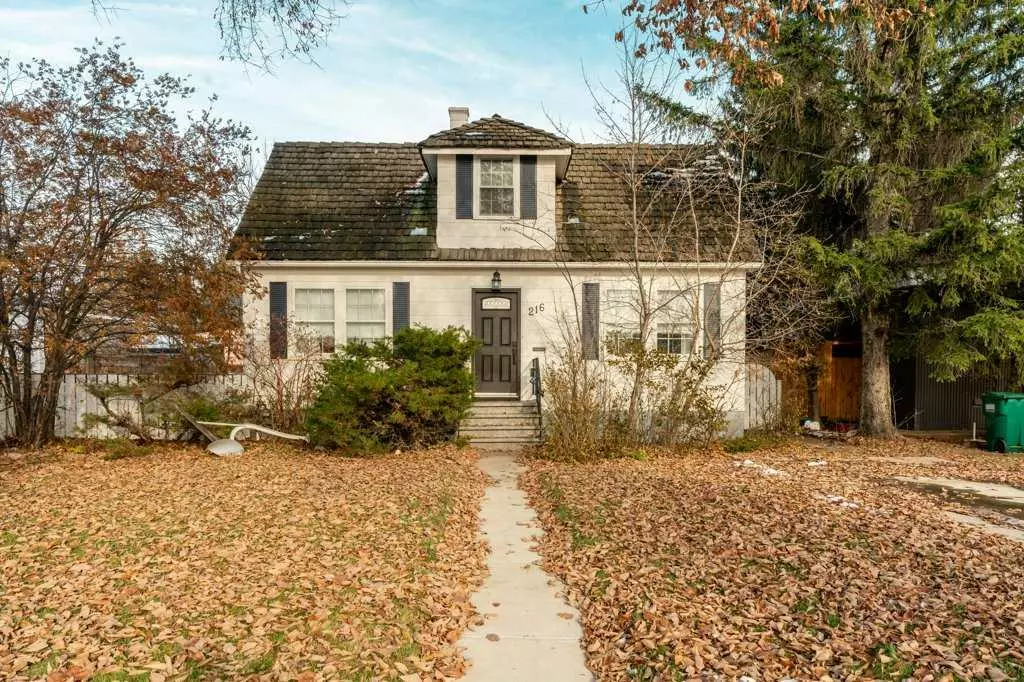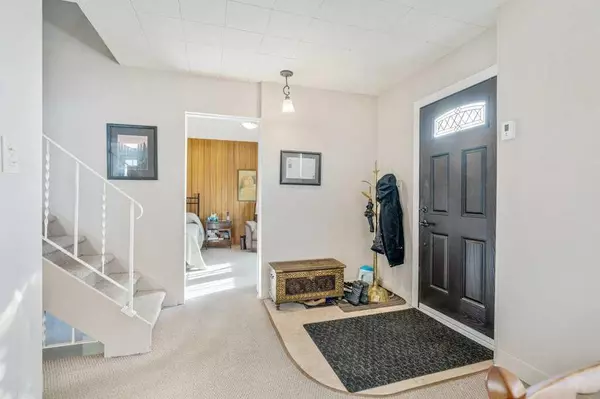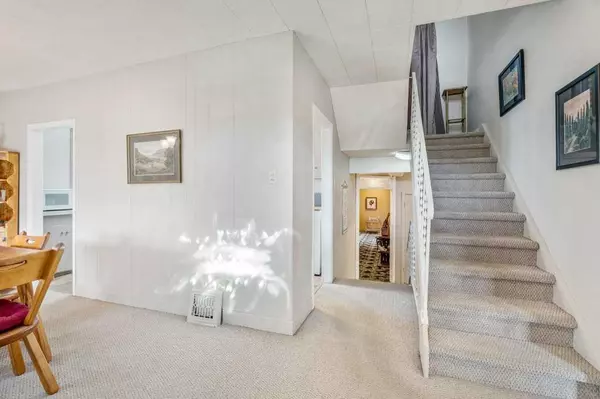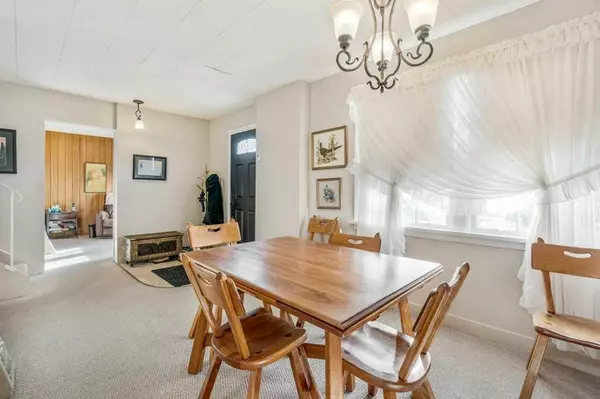$307,000
$325,000
5.5%For more information regarding the value of a property, please contact us for a free consultation.
4 Beds
2 Baths
1,717 SqFt
SOLD DATE : 11/14/2023
Key Details
Sold Price $307,000
Property Type Single Family Home
Sub Type Detached
Listing Status Sold
Purchase Type For Sale
Square Footage 1,717 sqft
Price per Sqft $178
Subdivision Glendale
MLS® Listing ID A2091143
Sold Date 11/14/23
Style 1 and Half Storey
Bedrooms 4
Full Baths 2
Originating Board Lethbridge and District
Year Built 1946
Annual Tax Amount $2,855
Tax Year 2023
Lot Size 5,381 Sqft
Acres 0.12
Property Description
Here is your opportunity to own a lovely home in a highly desired neighbourhood! This 4 bedroom, 2 bath home (with the option to add a 5th bedroom) will charm you with it's picturesque cottage look the moment you walk up the front path! The main floor features the primary bedroom, a formal dining room plus a HUGE 26 x 20 famiy room addition at the back of the home with loads of windows. There's also a 3 piece bath on this level, and a large side entry/utility room with a sink (opportunity to plumb in main floor laundry?) On the second level you will find 2 more bedrooms with lots of built ins and an updated 4 piece bathroom. Downstairs you will find the 4th bedroom (window does not meet egress) the laundry room and another family room that could be an easy conversion to a 5th bedroom if needed (more built ins here). There is also so much STORAGE in this home... you will have a spot for everything! Outside you will find a lovely patio, big trees and a very manageable yard that is fully fenced. Located direcly across the street from General Stewart Elementary and just minutes to Henderson Lake. Homes in this area don't come around often... with a few of your own special touches, this can be the place you call HOME for many years to come!
Location
Province AB
County Lethbridge
Zoning R-L
Direction W
Rooms
Basement Finished, Partial
Interior
Interior Features Built-in Features, Storage
Heating Forced Air
Cooling None
Flooring Carpet, Linoleum
Appliance Dryer, Freezer, Refrigerator, Stove(s), Washer
Laundry In Basement
Exterior
Garage Off Street
Garage Description Off Street
Fence Fenced
Community Features Playground, Schools Nearby, Sidewalks, Street Lights
Roof Type Shake
Porch Patio
Lot Frontage 52.0
Total Parking Spaces 2
Building
Lot Description Landscaped
Foundation Poured Concrete
Architectural Style 1 and Half Storey
Level or Stories One and One Half
Structure Type Unknown
Others
Restrictions None Known
Tax ID 83396367
Ownership Private
Read Less Info
Want to know what your home might be worth? Contact us for a FREE valuation!

Our team is ready to help you sell your home for the highest possible price ASAP
GET MORE INFORMATION

Agent | License ID: LDKATOCAN






