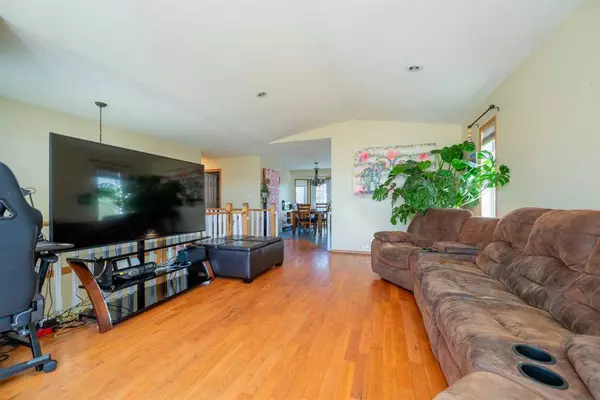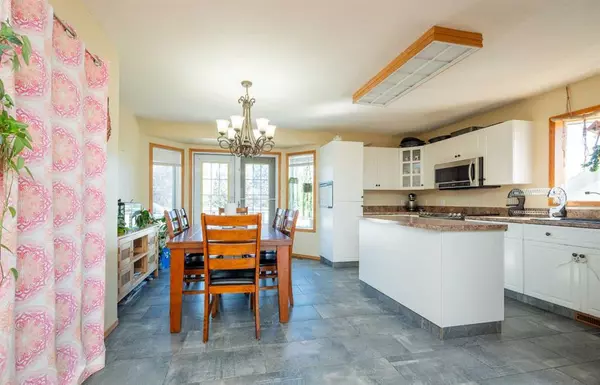$333,000
$357,000
6.7%For more information regarding the value of a property, please contact us for a free consultation.
4 Beds
3 Baths
2,237 SqFt
SOLD DATE : 11/14/2023
Key Details
Sold Price $333,000
Property Type Single Family Home
Sub Type Detached
Listing Status Sold
Purchase Type For Sale
Square Footage 2,237 sqft
Price per Sqft $148
Subdivision Crystal Heights
MLS® Listing ID A2081450
Sold Date 11/14/23
Style 2 Storey
Bedrooms 4
Full Baths 3
Originating Board Grande Prairie
Year Built 1994
Annual Tax Amount $3,978
Tax Year 2023
Lot Size 6,098 Sqft
Acres 0.14
Property Description
The house is situated in a peaceful cul-de-sac, offering a tranquil and safe environment. It's especially convenient for families with children since it's only one block south of Holy Cross and I.V. Macklin Schools.The property's location allows parents to easily keep an eye on their children as they walk to school, thanks to a paved pathway behind the house.The primary living space is on the upper level, providing a picturesque view of the surrounding neighbourhood. This layout might be great for those who enjoy a view or want to keep an eye on their surroundings.The house boasts a large garage with built-in storage shelves and a workbench. This is ideal for anyone who enjoys working on DIY projects or needs ample storage space.There are multiple outdoor spaces to enjoy. A 10' x 20' upper deck provides a view of the well-landscaped, fenced backyard, complete with a garden and several trees. Additionally, a ground-level patio area is covered by the upper deck, offering a place to relax and entertain.The home has seen several upgrades, indicating that it's well-maintained and up-to-date.The property also features a large front veranda, which is an inviting space to enjoy the afternoon and evening sunshine. If you're interested in this property, it's advisable to book a viewing appointment to see it in person and assess whether it meets your specific needs and preferences.
Location
Province AB
County Grande Prairie
Zoning Low Density Residential
Direction SW
Rooms
Basement None
Interior
Interior Features See Remarks
Heating Forced Air, Natural Gas
Cooling None
Flooring Carpet, Hardwood, Laminate, Linoleum, Tile
Appliance Dishwasher, Electric Cooktop, Electric Oven, Garage Control(s), Microwave, Washer/Dryer
Laundry Main Level
Exterior
Garage Double Garage Attached
Garage Spaces 2.0
Garage Description Double Garage Attached
Fence Fenced
Community Features Park, Schools Nearby, Shopping Nearby, Sidewalks, Street Lights
Roof Type Asphalt Shingle
Porch Deck, None
Lot Frontage 9.71
Total Parking Spaces 4
Building
Lot Description Cul-De-Sac
Foundation Poured Concrete
Architectural Style 2 Storey
Level or Stories Two
Structure Type Vinyl Siding
Others
Restrictions None Known
Tax ID 83527090
Ownership Private
Read Less Info
Want to know what your home might be worth? Contact us for a FREE valuation!

Our team is ready to help you sell your home for the highest possible price ASAP
GET MORE INFORMATION

Agent | License ID: LDKATOCAN






