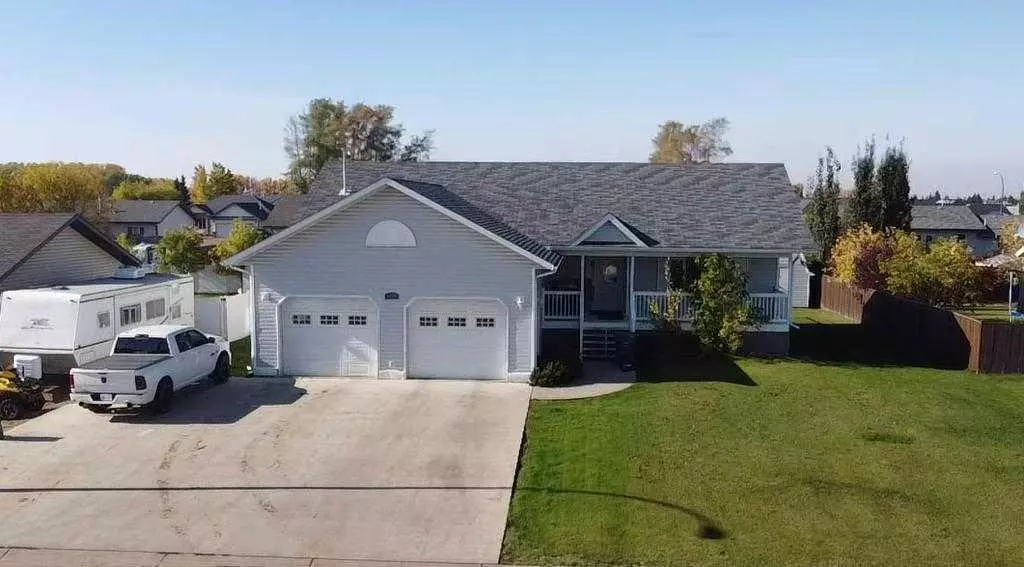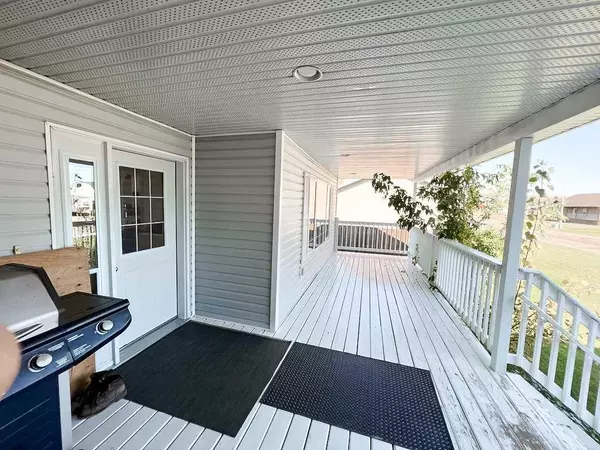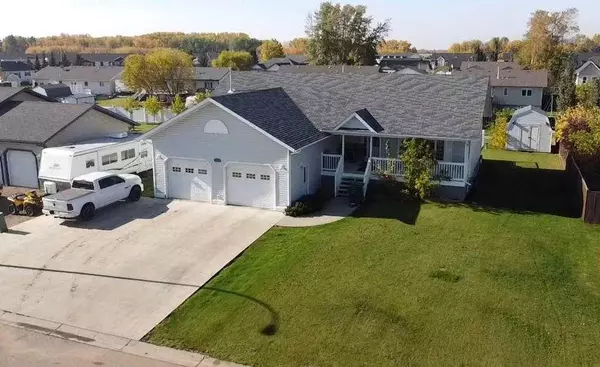$425,000
$449,000
5.3%For more information regarding the value of a property, please contact us for a free consultation.
5 Beds
3 Baths
1,432 SqFt
SOLD DATE : 11/14/2023
Key Details
Sold Price $425,000
Property Type Single Family Home
Sub Type Detached
Listing Status Sold
Purchase Type For Sale
Square Footage 1,432 sqft
Price per Sqft $296
MLS® Listing ID A2084438
Sold Date 11/14/23
Style Bungalow
Bedrooms 5
Full Baths 3
Originating Board Grande Prairie
Year Built 2003
Annual Tax Amount $3,500
Tax Year 2023
Lot Size 0.267 Acres
Acres 0.27
Lot Dimensions 27m wide, 40m deep
Property Description
Great home available here at the perfect location! Property is close to the schools, local shopping, and has a paved walking trail in the back alley for your enjoyment. The home is built on a full basement, and has a total of 5 beds and 3 baths. The main floor has a large vaulted ceiling over the main area including kitchen, living, and dining room! Spacious kitchen with corner pantry, custom cabinets, and the back deck is just out the back door where the outdoor living space can be enjoyed! Living room is a good size, with large windows overlooking the front yard. Main floor laundry in the home, as well as master bedroom with walk in closet and ensuite, and 2 additional bedrooms. The basement is fully finished with a full 4 piece bath, 2 good sized bedrooms, cold storage with built in shelving, and a large family room area! Central air conditioning, built in central vac, and will come complete with all the major appliances. Car garage has overhead heat, a would be a great place to get some projects done this winter! The yard has a full concrete driveway, and room for a trailer beside the house= lots of parking space! Back yard has a firepit area, huge garden plot, and will come with the shed. Covered front porch, as well as the back deck are great features to have as well, come take a look at this great property and see if its the right fit for you!
Location
Province AB
County Mackenzie County
Zoning H-R1A
Direction E
Rooms
Basement Finished, Full
Interior
Interior Features Central Vacuum, Chandelier, Closet Organizers, Kitchen Island, Laminate Counters, Vaulted Ceiling(s), Vinyl Windows, Walk-In Closet(s)
Heating Forced Air, Natural Gas
Cooling Full
Flooring Carpet, Linoleum
Appliance Dishwasher, Electric Stove, Microwave, Refrigerator, Washer/Dryer
Laundry Main Level
Exterior
Garage Additional Parking, Alley Access, Concrete Driveway, Double Garage Attached, Garage Faces Front, Heated Garage, Off Street, Parking Lot, Parking Pad
Garage Spaces 2.0
Garage Description Additional Parking, Alley Access, Concrete Driveway, Double Garage Attached, Garage Faces Front, Heated Garage, Off Street, Parking Lot, Parking Pad
Fence Partial
Community Features Park, Playground, Schools Nearby, Shopping Nearby, Sidewalks, Street Lights, Walking/Bike Paths
Roof Type Asphalt Shingle
Porch Deck, Front Porch, See Remarks
Lot Frontage 88.59
Exposure E
Total Parking Spaces 8
Building
Lot Description Back Lane, Back Yard, Cleared, Few Trees, Front Yard, Garden, Landscaped, Street Lighting, Rectangular Lot
Foundation ICF Block, Poured Concrete
Architectural Style Bungalow
Level or Stories Two
Structure Type Concrete,ICFs (Insulated Concrete Forms),Manufactured Floor Joist,Vinyl Siding,Wood Frame
Others
Restrictions Underground Utility Right of Way
Tax ID 83597020
Ownership Private
Read Less Info
Want to know what your home might be worth? Contact us for a FREE valuation!

Our team is ready to help you sell your home for the highest possible price ASAP
GET MORE INFORMATION

Agent | License ID: LDKATOCAN






