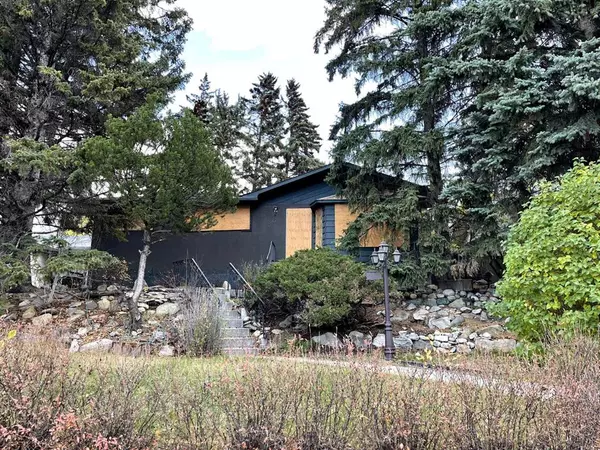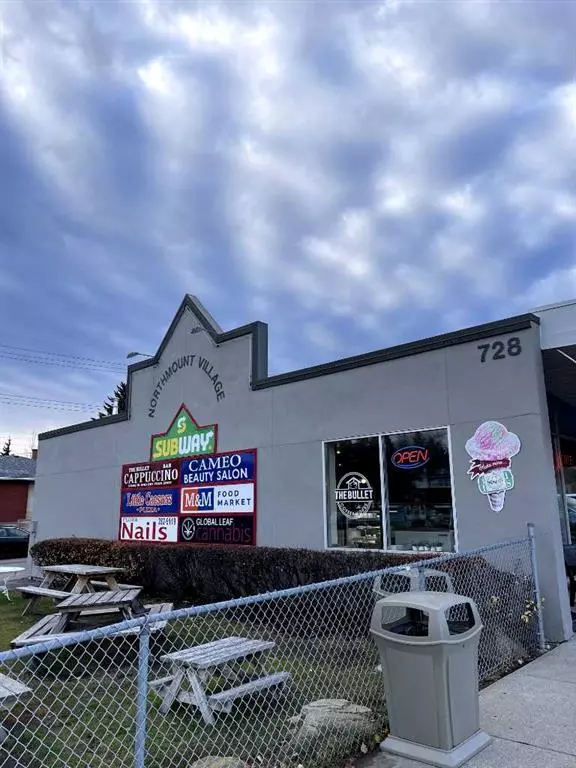$425,000
$450,000
5.6%For more information regarding the value of a property, please contact us for a free consultation.
3 Beds
2 Baths
1,058 SqFt
SOLD DATE : 11/13/2023
Key Details
Sold Price $425,000
Property Type Single Family Home
Sub Type Detached
Listing Status Sold
Purchase Type For Sale
Square Footage 1,058 sqft
Price per Sqft $401
Subdivision Cambrian Heights
MLS® Listing ID A2087385
Sold Date 11/13/23
Style Bungalow
Bedrooms 3
Full Baths 2
Originating Board Calgary
Year Built 1958
Annual Tax Amount $3,262
Tax Year 2023
Lot Size 6,081 Sqft
Acres 0.14
Property Description
Incredible Investment Opportunity - 50x120 Lot in Cambrian Heights. Steps away from confederation park, schools, shopping as well as a quick ride to Sait and Downtown
Unlock the potential of this prime 50x120 lot in the sought-after neighborhood of Cambrian Heights. This property is a blank canvas awaiting your creative vision, offering endless possibilities for development and customization.
Key Features:
Generous 50x120 lot in a mature and established neighborhood
Prime location in Cambrian Heights, known for its peaceful atmosphere
Close to schools, parks, shopping, and major amenities
Quick access to downtown Calgary and major transportation routes
Situated in the heart of Cambrian Heights, this lot presents an exceptional opportunity to create the home you've always envisioned. You'll have the freedom to design and build to your specifications while enjoying the charm of this well-established community.
Whether you're a developer looking for a new project or a homeowner wanting to craft a personalized residence, this property offers the space and location you desire.
Don't miss out on this rare chance to secure a 50x120 lot in Cambrian Heights. Contact us today to explore the potential and possibilities that await at this exceptional property. Home has fire damage and is not habitable, sold as is where is.
Location
Province AB
County Calgary
Area Cal Zone Cc
Zoning R-C2
Direction SW
Rooms
Basement Full, Suite
Interior
Interior Features See Remarks
Heating Forced Air, Natural Gas
Cooling None
Flooring Carpet, Ceramic Tile, Hardwood
Appliance See Remarks
Laundry In Basement
Exterior
Garage Alley Access, Carport, Off Street
Garage Description Alley Access, Carport, Off Street
Fence Fenced
Community Features Park, Playground, Schools Nearby, Shopping Nearby, Sidewalks, Street Lights, Tennis Court(s), Walking/Bike Paths
Roof Type Asphalt Shingle
Porch Deck
Lot Frontage 49.38
Total Parking Spaces 1
Building
Lot Description Back Lane, Back Yard
Foundation Poured Concrete
Architectural Style Bungalow
Level or Stories One
Structure Type Stucco,Wood Siding
Others
Restrictions None Known
Tax ID 83046883
Ownership Private
Read Less Info
Want to know what your home might be worth? Contact us for a FREE valuation!

Our team is ready to help you sell your home for the highest possible price ASAP
GET MORE INFORMATION

Agent | License ID: LDKATOCAN






