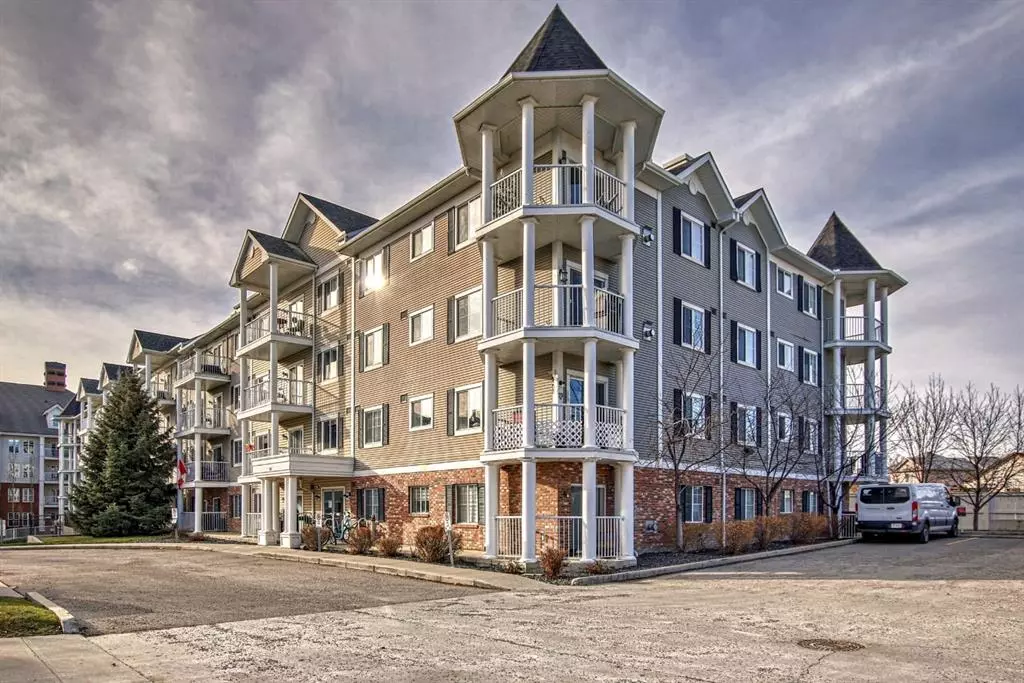$299,000
$289,900
3.1%For more information regarding the value of a property, please contact us for a free consultation.
2 Beds
2 Baths
840 SqFt
SOLD DATE : 11/12/2023
Key Details
Sold Price $299,000
Property Type Condo
Sub Type Apartment
Listing Status Sold
Purchase Type For Sale
Square Footage 840 sqft
Price per Sqft $355
Subdivision Country Hills Village
MLS® Listing ID A2040531
Sold Date 11/12/23
Style Apartment
Bedrooms 2
Full Baths 2
Condo Fees $449/mo
Originating Board Calgary
Year Built 2008
Annual Tax Amount $1,301
Tax Year 2023
Property Description
TOP FLOOR | 2 BEDROOMS | 2 BATHROOMS | DEN | IN-SUITE LAUNDRY | 9FT CEILING | SPLIT AC | TITLED PARKING | ASSIGNED STORAGE | OPEN FLOOR PLAN | GREEN SPACE & PATHWAYS | MAINTENANCE FREE | CLOSE TO AMENITIES | CLOSE TO SCHOOLS | CLOSE TO BUS STOP | Welcome home to the charming Lighthouse Landing of Country Hills. Enjoy long strolls beside, 20-acre stormwater tension pond with surrounding boardwalk, gazebo and abundance of parks and green spaces. The bright and open condo has 9ft ceiling with an open floor plan. The dining area is right off the kitchen, making meals and easy transition to table. The adjoining living room has natural light and leads to the balcony. The master bedroom has lots of room and leads to its own walk-in closet and full ensuite. The condo also includes a den, second bedroom, in-suite laundry, a 4pcs bathroom, conveniently located storage locker and titled underground parking which adds to your comfort and convenience. This condo is within walking distance to public bus stop, Cardel Place Rec Centre, specialty stores, medical facilities, shops, services, cinema, Superstore and a great selection of restaurants. Quick excess to Deerfoot Trail and Stoney Trail.
Location
Province AB
County Calgary
Area Cal Zone N
Zoning DC (pre 1P2007)
Direction SW
Interior
Interior Features High Ceilings, Laminate Counters, No Animal Home, No Smoking Home
Heating Baseboard
Cooling Wall Unit(s)
Flooring Carpet, Linoleum
Appliance Dishwasher, Electric Range, Microwave Hood Fan, Refrigerator, Wall/Window Air Conditioner, Washer/Dryer Stacked, Window Coverings
Laundry In Unit
Exterior
Garage Heated Garage, Insulated, Secured, Stall, Titled, Underground
Garage Description Heated Garage, Insulated, Secured, Stall, Titled, Underground
Community Features Lake, Playground, Schools Nearby, Shopping Nearby, Street Lights
Amenities Available Elevator(s), Parking, Snow Removal, Visitor Parking
Porch Balcony(s)
Exposure SW
Total Parking Spaces 1
Building
Story 4
Architectural Style Apartment
Level or Stories Single Level Unit
Structure Type Vinyl Siding,Wood Frame
Others
HOA Fee Include Common Area Maintenance,Electricity,Heat,Insurance,Professional Management,Reserve Fund Contributions,Sewer,Snow Removal,Trash,Water
Restrictions Pet Restrictions or Board approval Required
Ownership Private
Pets Description Restrictions
Read Less Info
Want to know what your home might be worth? Contact us for a FREE valuation!

Our team is ready to help you sell your home for the highest possible price ASAP
GET MORE INFORMATION

Agent | License ID: LDKATOCAN






